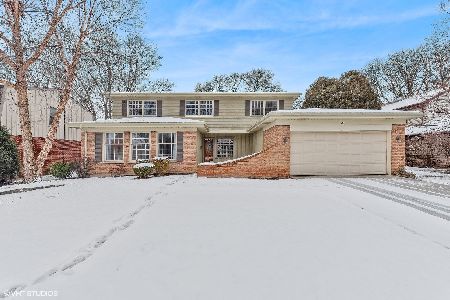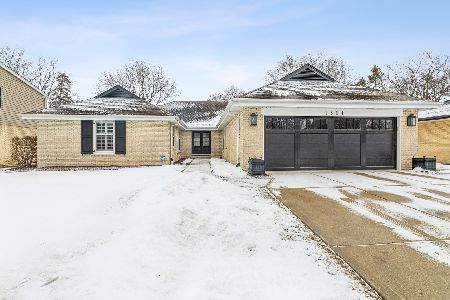1523 Hickory Avenue, Arlington Heights, Illinois 60004
$555,000
|
Sold
|
|
| Status: | Closed |
| Sqft: | 2,633 |
| Cost/Sqft: | $212 |
| Beds: | 4 |
| Baths: | 3 |
| Year Built: | 1968 |
| Property Taxes: | $9,321 |
| Days On Market: | 2125 |
| Lot Size: | 0,21 |
Description
Move-in ready center entry two story in prime Arlington Heights location. Updated throughout by Patrick Finn. The kitchen was opened to the family room and features warm custom-made hickory cabinets, stone-look Corian counters, stainless steel appliances and hardwood floors. All baths have also been remodeled with the same cabinetry as well as the first floor laundry/mud room. Hardwood floors throughout except living room and dining room. All new windows in 2010. New electrical panel and cable/internet wiring 2012. New attic fan, furnace and humidifier 2014. New roof 2019. New R49 attic insulation 2020. Super clean full unfinished basement is ready for your design. Nice sized lot with professional landscaping and newer concrete work including the driveway and garage floor. Sought after Olive, Thomas and Hersey school district. Just a short drive to bustling downtown Arlington Heights with restaurants, shopping, theaters, library and METRA commuter service to downtown Chicago.
Property Specifics
| Single Family | |
| — | |
| Colonial | |
| 1968 | |
| Full | |
| — | |
| No | |
| 0.21 |
| Cook | |
| — | |
| 0 / Not Applicable | |
| None | |
| Lake Michigan,Public | |
| Public Sewer | |
| 10684595 | |
| 03202110150000 |
Nearby Schools
| NAME: | DISTRICT: | DISTANCE: | |
|---|---|---|---|
|
Grade School
Olive-mary Stitt School |
25 | — | |
|
Middle School
Thomas Middle School |
25 | Not in DB | |
|
High School
John Hersey High School |
214 | Not in DB | |
Property History
| DATE: | EVENT: | PRICE: | SOURCE: |
|---|---|---|---|
| 14 May, 2020 | Sold | $555,000 | MRED MLS |
| 8 Apr, 2020 | Under contract | $559,000 | MRED MLS |
| 6 Apr, 2020 | Listed for sale | $559,000 | MRED MLS |
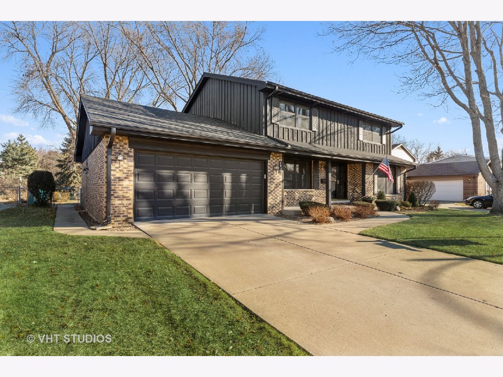
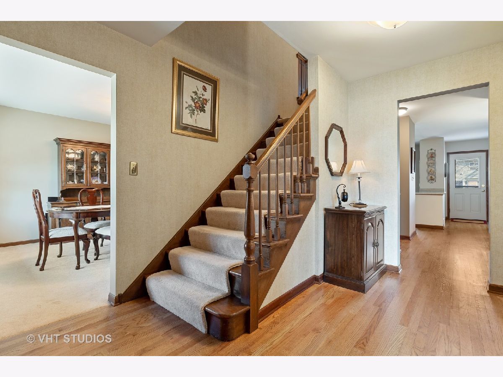
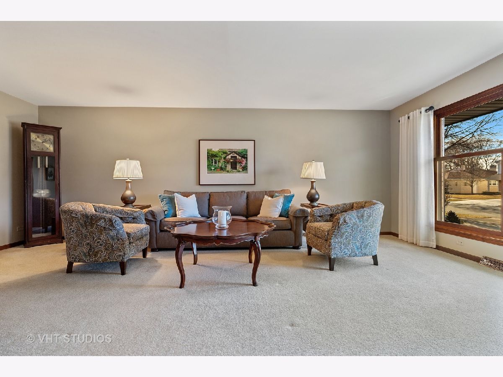
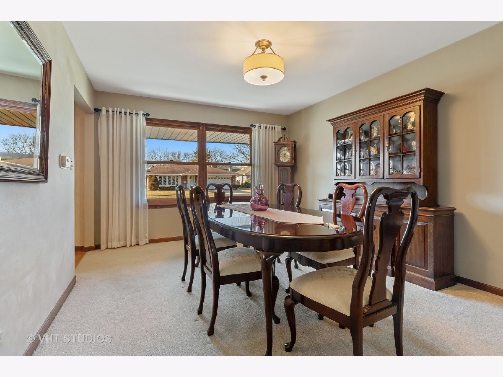
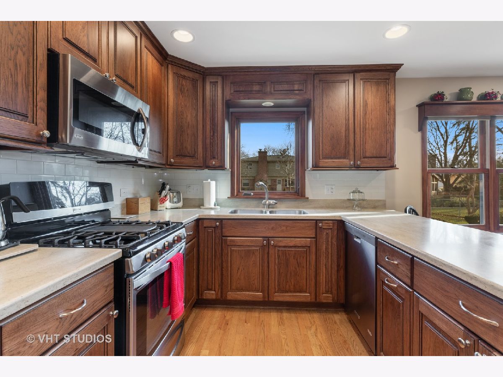
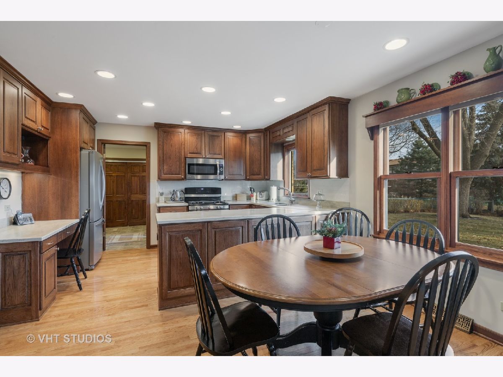
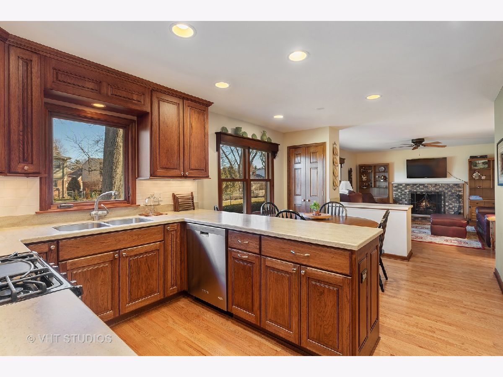
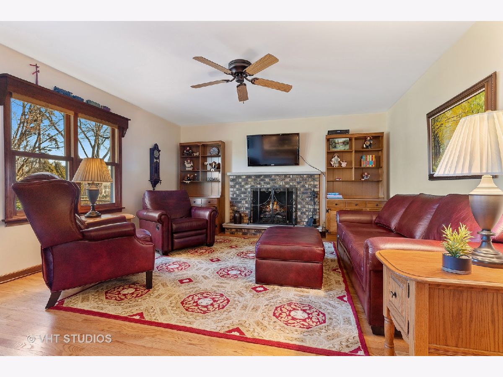
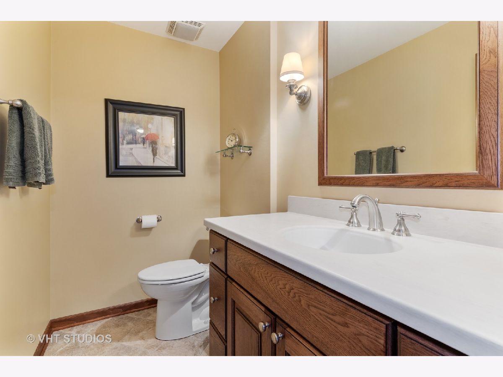
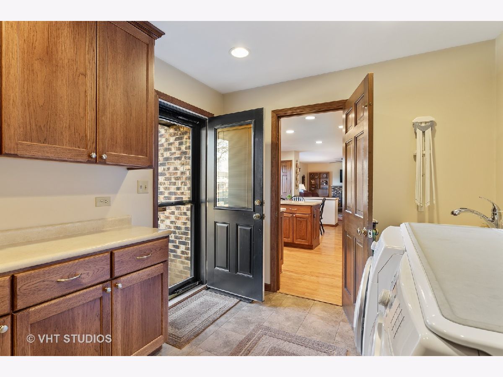
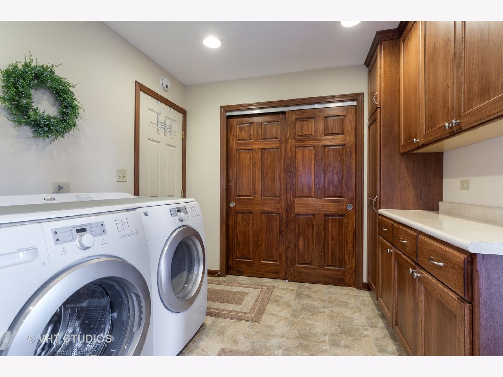
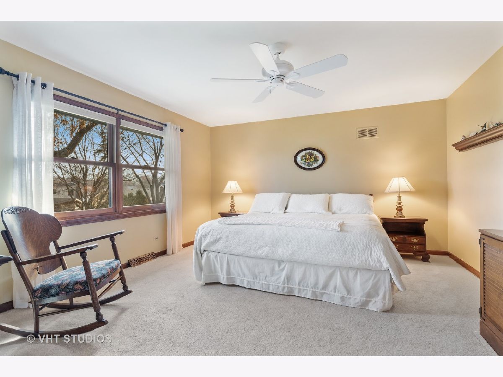
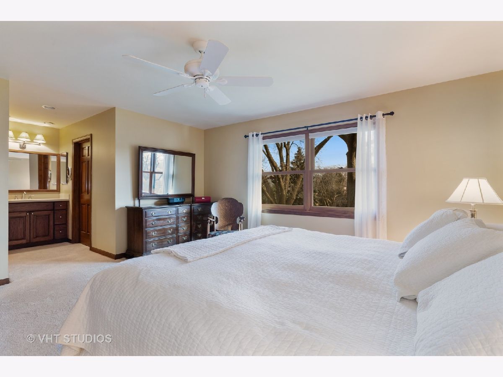
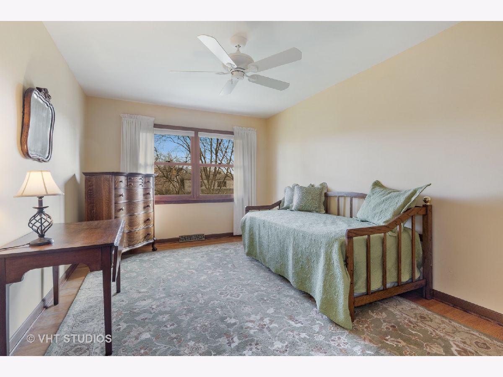
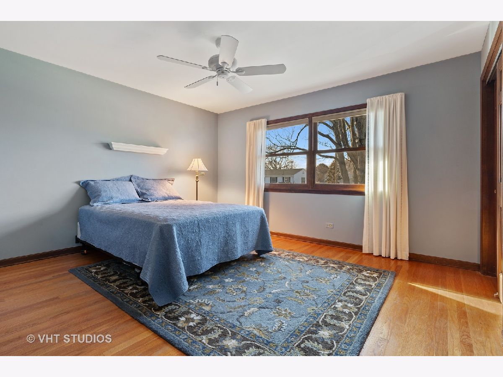
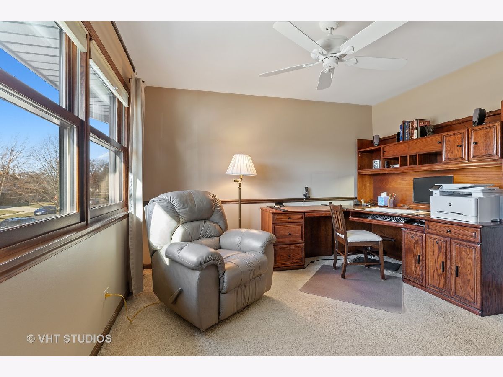
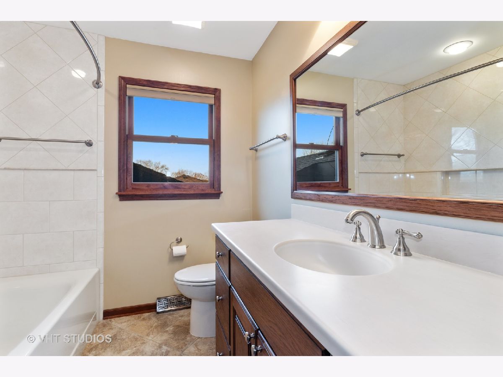
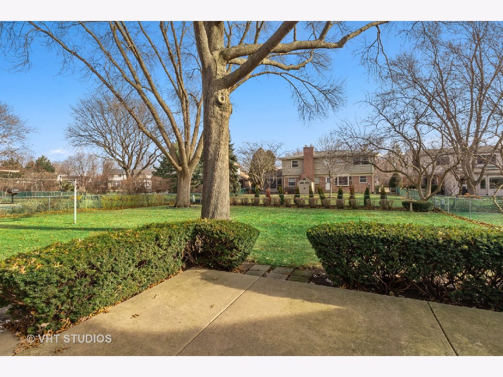
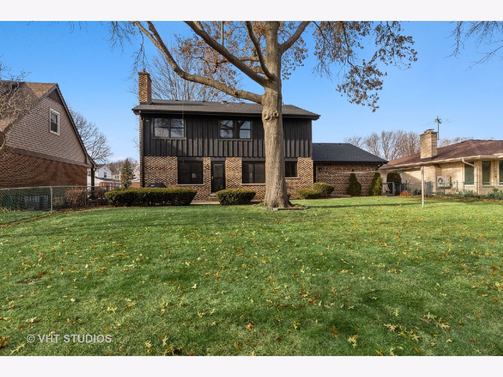
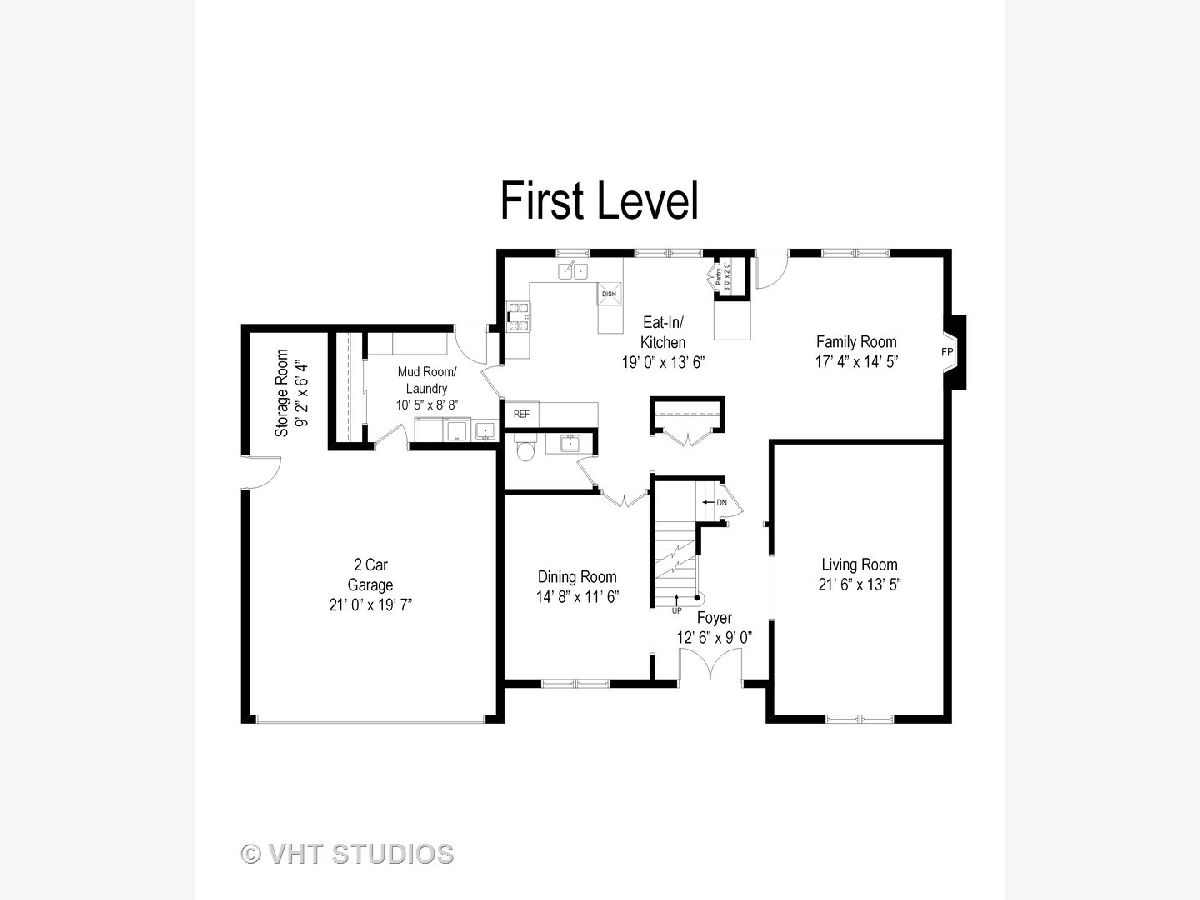
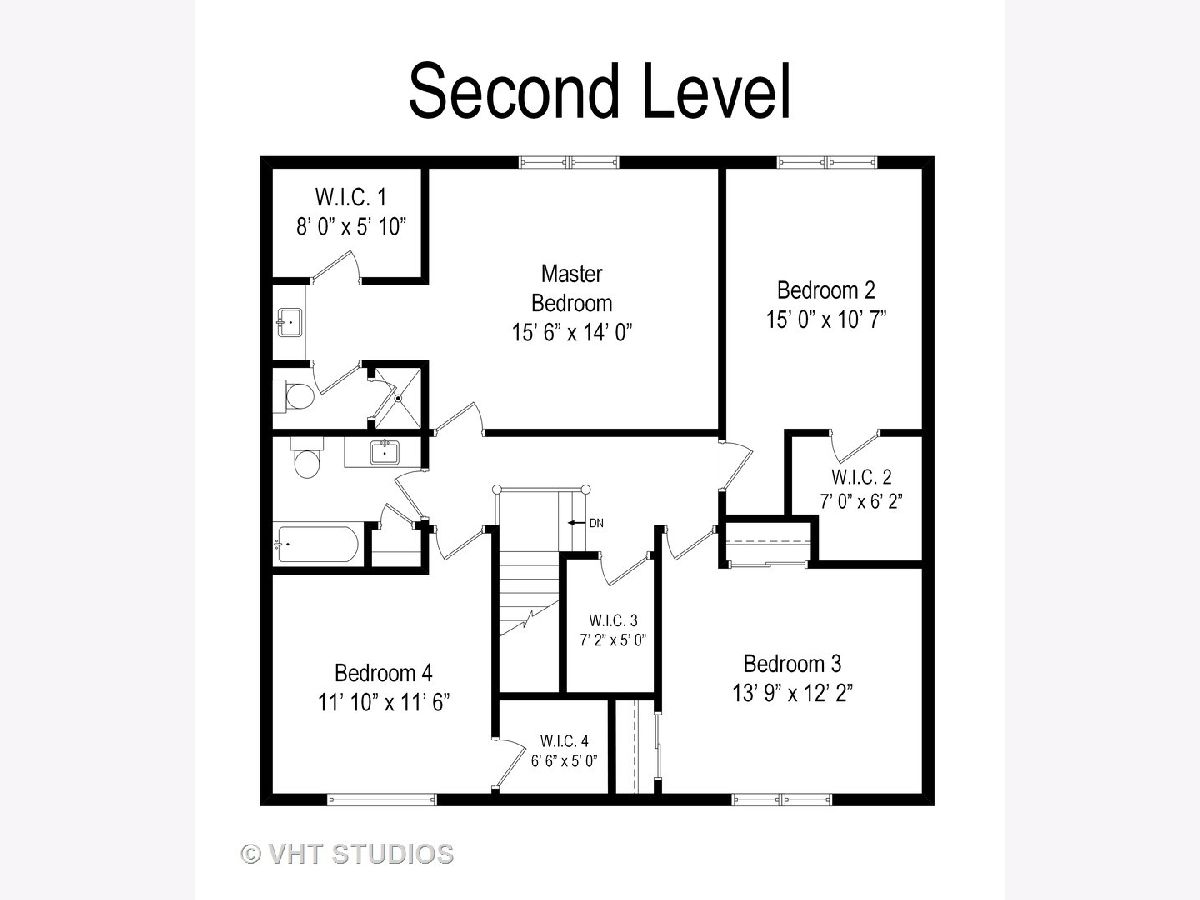
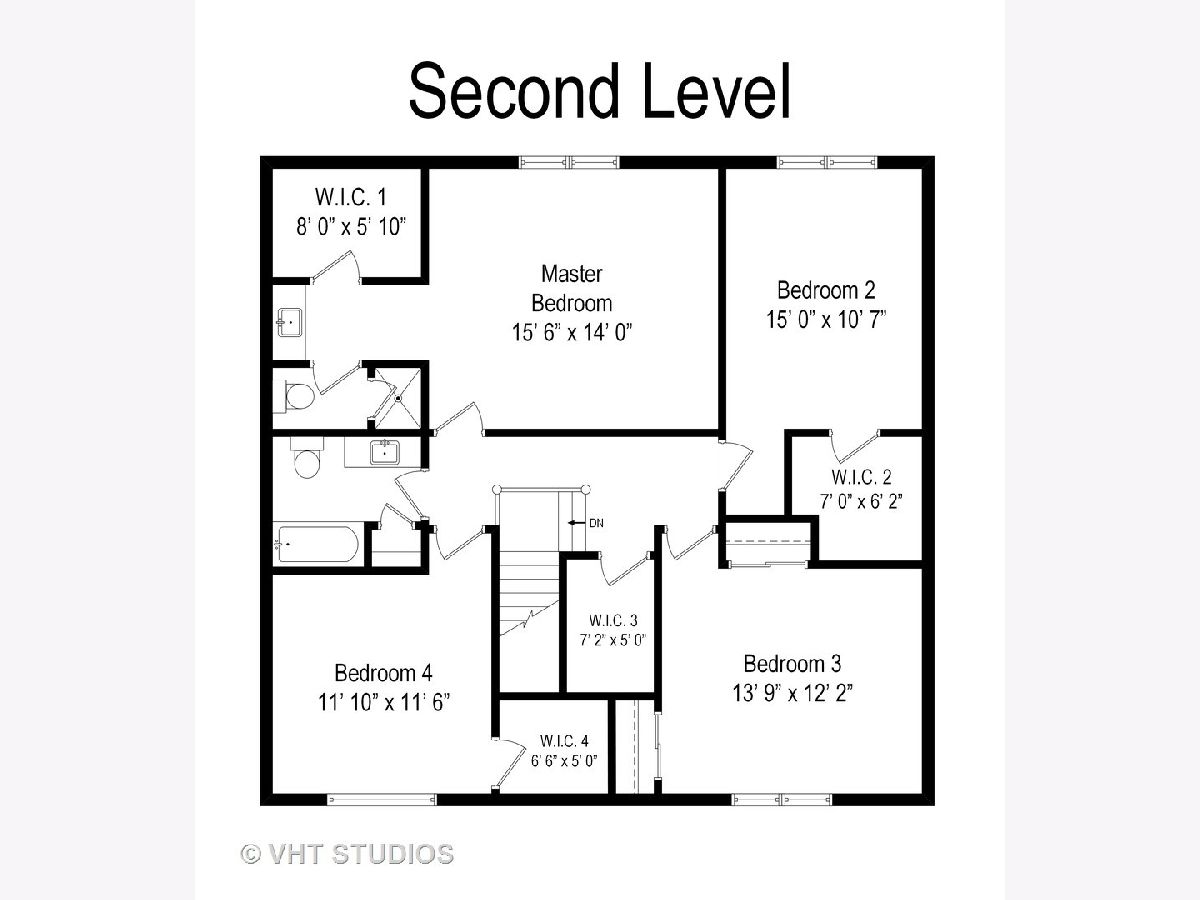
Room Specifics
Total Bedrooms: 4
Bedrooms Above Ground: 4
Bedrooms Below Ground: 0
Dimensions: —
Floor Type: Hardwood
Dimensions: —
Floor Type: Hardwood
Dimensions: —
Floor Type: Carpet
Full Bathrooms: 3
Bathroom Amenities: —
Bathroom in Basement: 0
Rooms: Foyer
Basement Description: Unfinished
Other Specifics
| 2 | |
| — | |
| Concrete | |
| Patio | |
| — | |
| 9240 | |
| — | |
| Full | |
| Hardwood Floors, First Floor Laundry, Walk-In Closet(s) | |
| Range, Microwave, Dishwasher, Refrigerator, Washer, Dryer, Stainless Steel Appliance(s) | |
| Not in DB | |
| — | |
| — | |
| — | |
| Wood Burning, Gas Log |
Tax History
| Year | Property Taxes |
|---|---|
| 2020 | $9,321 |
Contact Agent
Nearby Sold Comparables
Contact Agent
Listing Provided By
Baird & Warner



