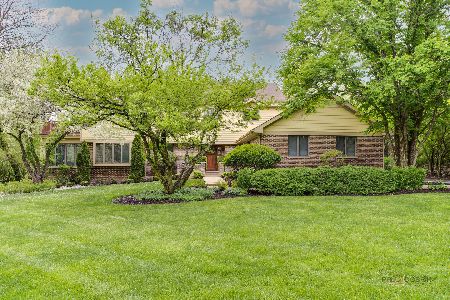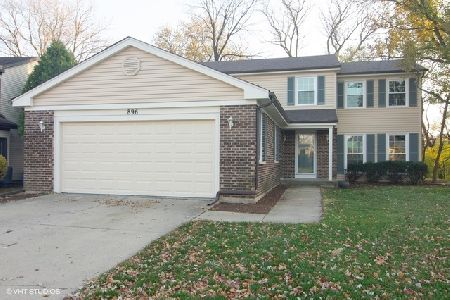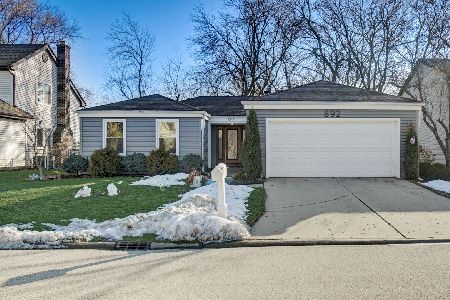1511 Sumter Drive, Long Grove, Illinois 60047
$720,000
|
Sold
|
|
| Status: | Closed |
| Sqft: | 4,050 |
| Cost/Sqft: | $189 |
| Beds: | 4 |
| Baths: | 4 |
| Year Built: | 1987 |
| Property Taxes: | $16,289 |
| Days On Market: | 4369 |
| Lot Size: | 1,09 |
Description
Gorgeous arts & crafts remodel. Superb craftsmanship & quality thruout. Gleaming quarter-sawn oak floors. Chef's kitchen w/top-of-the-line appls, granite cntrtps, csm tile & furn-grade cabs. Inviting FR w/dblsided fplc. Stunning sunroom w/scenic views. Spa-like master ste w/private deck & ultra bath featuring Motawi tile, oversized shower & heated floors. Lg finished basement. Exquisite landscaping! 10++
Property Specifics
| Single Family | |
| — | |
| Tudor | |
| 1987 | |
| Full | |
| TUDOR | |
| No | |
| 1.09 |
| Lake | |
| Country Club Estates | |
| 50 / Annual | |
| Other | |
| Private Well | |
| Septic-Private | |
| 08532184 | |
| 15312010610000 |
Nearby Schools
| NAME: | DISTRICT: | DISTANCE: | |
|---|---|---|---|
|
Grade School
Kildeer Countryside Elementary S |
96 | — | |
|
Middle School
Woodlawn Middle School |
96 | Not in DB | |
|
High School
Adlai E Stevenson High School |
125 | Not in DB | |
Property History
| DATE: | EVENT: | PRICE: | SOURCE: |
|---|---|---|---|
| 9 May, 2014 | Sold | $720,000 | MRED MLS |
| 7 Mar, 2014 | Under contract | $765,000 | MRED MLS |
| 7 Feb, 2014 | Listed for sale | $765,000 | MRED MLS |
| 31 Jul, 2024 | Sold | $900,000 | MRED MLS |
| 13 May, 2024 | Under contract | $899,000 | MRED MLS |
| 7 May, 2024 | Listed for sale | $899,000 | MRED MLS |
Room Specifics
Total Bedrooms: 4
Bedrooms Above Ground: 4
Bedrooms Below Ground: 0
Dimensions: —
Floor Type: Carpet
Dimensions: —
Floor Type: Carpet
Dimensions: —
Floor Type: Hardwood
Full Bathrooms: 4
Bathroom Amenities: Separate Shower,Double Sink,Soaking Tub
Bathroom in Basement: 1
Rooms: Den,Recreation Room,Sun Room,Other Room
Basement Description: Finished
Other Specifics
| 2 | |
| — | |
| Asphalt | |
| Balcony, Deck, Patio | |
| Wooded | |
| 94X63X51X136X155X248X125 | |
| — | |
| Full | |
| Hardwood Floors, Heated Floors | |
| Range, Microwave, Dishwasher, Refrigerator, Washer, Dryer | |
| Not in DB | |
| — | |
| — | |
| — | |
| Wood Burning, Attached Fireplace Doors/Screen, Gas Log |
Tax History
| Year | Property Taxes |
|---|---|
| 2014 | $16,289 |
| 2024 | $20,651 |
Contact Agent
Nearby Similar Homes
Nearby Sold Comparables
Contact Agent
Listing Provided By
Coldwell Banker Residential Brokerage







