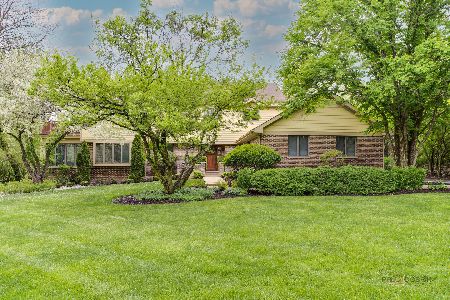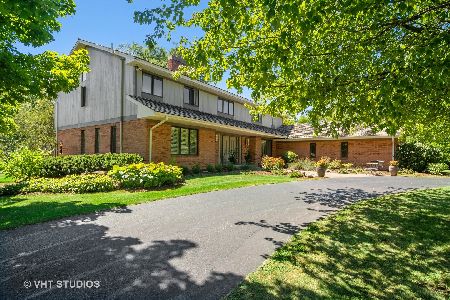1516 Sumter Drive, Long Grove, Illinois 60047
$480,000
|
Sold
|
|
| Status: | Closed |
| Sqft: | 4,264 |
| Cost/Sqft: | $117 |
| Beds: | 3 |
| Baths: | 4 |
| Year Built: | 1987 |
| Property Taxes: | $16,501 |
| Days On Market: | 2886 |
| Lot Size: | 0,99 |
Description
WOW!! THIS IS A NO-BRAINER! YOU CAN NOT FIND A BETTER DEAL IN LONG GROVE KILDEER/STEVENSON SCHOOLS! This Home Is BEAUTIFUL! BRICK Classic Georgian W/Open Flowing Flr Plan Nestled On A GORGEOUS Homesite Surrounded By Perennial Gardens & Walking Path. Open & Airy Neutral Decor Throughout. The Grand Entrance Features Beautiful Marble Flring & Sweeping Staircase. HUGE Kitchen W/An Abundance Of Cabinetry, Granite, SS Appliances, Planning Desk & Walk-In Pantry That Opens To The Family Rm W/Focal Point Fireplace & Built Ins & Wet Bar. Sliding Door To Screened Deck Overlooking Natures Glory. Formal Living Room & Dining Room With Crown Molding & New Carpeting. Glass French Doors Lead To The 1st Flr Office/Den. Master Suite W/Sitting Rm & Dual Walk In Closets. Big Bdrms! One Large Enough To Divide To Add a 4th Bedroom! Finished English Basement W/Bath. Enormous Storage Rm. Sunny 1st Floor Laundry. Huge 3 Car Garage. Perfect Location Close To Major Roads, Stores/Shops & Hwy. Screaming Deal.
Property Specifics
| Single Family | |
| — | |
| Georgian | |
| 1987 | |
| Full,English | |
| CUSTOM | |
| Yes | |
| 0.99 |
| Lake | |
| Country Club Estates | |
| 50 / Annual | |
| Other | |
| Private Well | |
| Septic-Private | |
| 09870383 | |
| 15312010760000 |
Nearby Schools
| NAME: | DISTRICT: | DISTANCE: | |
|---|---|---|---|
|
Grade School
Kildeer Countryside Elementary S |
96 | — | |
|
Middle School
Woodlawn Middle School |
96 | Not in DB | |
|
High School
Adlai E Stevenson High School |
125 | Not in DB | |
Property History
| DATE: | EVENT: | PRICE: | SOURCE: |
|---|---|---|---|
| 29 Jun, 2018 | Sold | $480,000 | MRED MLS |
| 14 May, 2018 | Under contract | $499,000 | MRED MLS |
| — | Last price change | $539,000 | MRED MLS |
| 28 Feb, 2018 | Listed for sale | $560,000 | MRED MLS |
Room Specifics
Total Bedrooms: 3
Bedrooms Above Ground: 3
Bedrooms Below Ground: 0
Dimensions: —
Floor Type: Carpet
Dimensions: —
Floor Type: Carpet
Full Bathrooms: 4
Bathroom Amenities: Whirlpool,Separate Shower,Double Sink
Bathroom in Basement: 1
Rooms: Foyer,Sitting Room,Recreation Room,Office,Storage,Utility Room-Lower Level,Screened Porch
Basement Description: Partially Finished
Other Specifics
| 3 | |
| Concrete Perimeter | |
| Asphalt | |
| Deck, Patio, Porch, Porch Screened, Storms/Screens | |
| Landscaped,Stream(s),Wooded | |
| 105.17X17X106X205X184.45 | |
| Full | |
| Full | |
| Vaulted/Cathedral Ceilings, Bar-Wet, Hardwood Floors, First Floor Laundry, First Floor Full Bath | |
| Double Oven, Dishwasher, Refrigerator, Washer, Dryer, Disposal, Stainless Steel Appliance(s), Cooktop | |
| Not in DB | |
| Street Paved | |
| — | |
| — | |
| — |
Tax History
| Year | Property Taxes |
|---|---|
| 2018 | $16,501 |
Contact Agent
Nearby Similar Homes
Nearby Sold Comparables
Contact Agent
Listing Provided By
Coldwell Banker Residential






