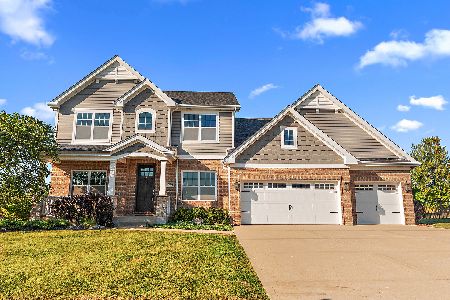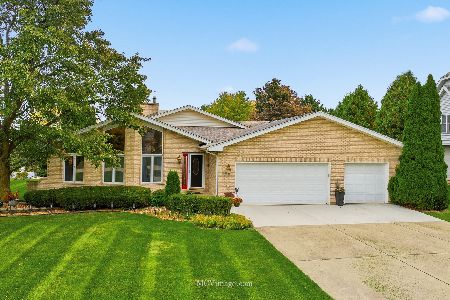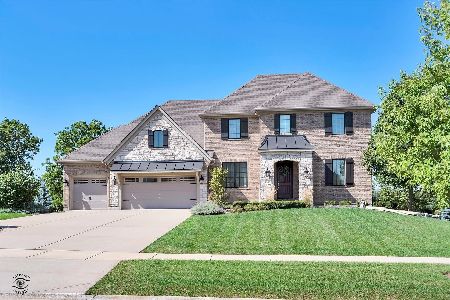15118 Nutmeg Avenue, Homer Glen, Illinois 60491
$650,000
|
Sold
|
|
| Status: | Closed |
| Sqft: | 2,950 |
| Cost/Sqft: | $220 |
| Beds: | 5 |
| Baths: | 4 |
| Year Built: | 2015 |
| Property Taxes: | $0 |
| Days On Market: | 3566 |
| Lot Size: | 0,00 |
Description
CEDAR BROOKE Of Homer Glen is Almost SOLD-OUT!~TELLURIDE Model Home Available & MOVE-IN READY~Loaded with UPGRADES from Top to Bottom!!~PREMIUM Conservation Area View Homesite~FINISHED Lower Lvl WALK-OUT Complete with 2ND KITCHEN,BR,Full BATH & Fireplace, Ideal for possible Related Living~Covered OUTDOOR LIVING Space~THREE Car GARAGE with Carriage Doors~PRO-Decorated with IMPECCABLE Finishes & Details Customized to this LUXURIOUS Home Certain to Please!~ Nearly 4300 sq. ft. of GRACIOUS Living Space On A BEAUTIFULLY Landscaped Homesite~ALL Custom CEIL'S, WOODWORK, STAIRCASE,& LIGHTING~Fully UPGRADED Kitchen,Farm Sink, BUTLER Area & WALK-In Pantry~DROP Zone off Kitchen w/Chef's Office & Bench~Magnificent MASTER Suite features Barn Door to Bath w/Free Stand Tub~2nd FLOOR Laundry Rm complete with W&D~Barnwood Accent Wall~Two FP's~WHOLE House Music System~Wifi Thermostat~HDMI Pre-wire for TV~75 Gallon HWH~Back-up Sump~ALL Appliances Convey w/Home Sale~Furniture/Decor for Separate Purchase
Property Specifics
| Single Family | |
| — | |
| Traditional | |
| 2015 | |
| Full,Walkout | |
| TELLURIDE | |
| No | |
| — |
| Will | |
| Cedar Brooke | |
| 250 / Annual | |
| Other | |
| Lake Michigan | |
| Public Sewer, Sewer-Storm | |
| 09201943 | |
| 1605161010040000 |
Property History
| DATE: | EVENT: | PRICE: | SOURCE: |
|---|---|---|---|
| 9 Sep, 2016 | Sold | $650,000 | MRED MLS |
| 26 Jul, 2016 | Under contract | $649,990 | MRED MLS |
| — | Last price change | $677,990 | MRED MLS |
| 21 Apr, 2016 | Listed for sale | $677,990 | MRED MLS |
| 22 Jul, 2024 | Sold | $850,000 | MRED MLS |
| 14 Jun, 2024 | Under contract | $880,000 | MRED MLS |
| — | Last price change | $895,000 | MRED MLS |
| 29 Feb, 2024 | Listed for sale | $915,000 | MRED MLS |
Room Specifics
Total Bedrooms: 5
Bedrooms Above Ground: 5
Bedrooms Below Ground: 0
Dimensions: —
Floor Type: Carpet
Dimensions: —
Floor Type: Carpet
Dimensions: —
Floor Type: Carpet
Dimensions: —
Floor Type: —
Full Bathrooms: 4
Bathroom Amenities: Separate Shower,Double Sink,Garden Tub
Bathroom in Basement: 1
Rooms: Great Room,Breakfast Room,Kitchen,Mud Room,Other Room,Bedroom 5
Basement Description: Finished,Exterior Access,Other
Other Specifics
| 3 | |
| — | |
| Concrete | |
| Deck, Storms/Screens | |
| Corner Lot,Nature Preserve Adjacent,Landscaped | |
| 147 X 160 X 147 X 160 | |
| — | |
| Full | |
| Vaulted/Cathedral Ceilings, Skylight(s), Hardwood Floors, Second Floor Laundry | |
| Double Oven, Microwave, Dishwasher, Refrigerator, High End Refrigerator, Bar Fridge, Washer, Dryer, Disposal, Stainless Steel Appliance(s) | |
| Not in DB | |
| Sidewalks, Street Lights, Street Paved | |
| — | |
| — | |
| Gas Log, Gas Starter |
Tax History
| Year | Property Taxes |
|---|---|
| 2024 | $16,500 |
Contact Agent
Nearby Similar Homes
Nearby Sold Comparables
Contact Agent
Listing Provided By
RE/MAX IMPACT






