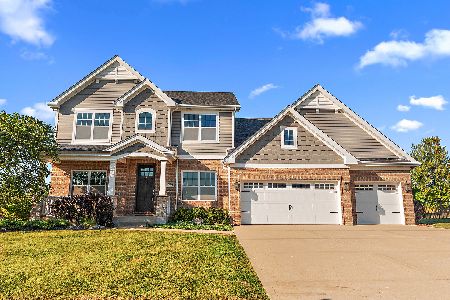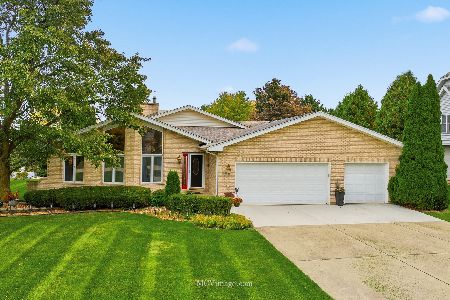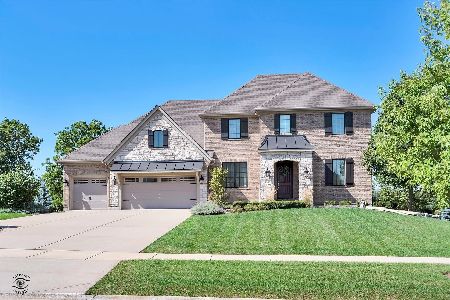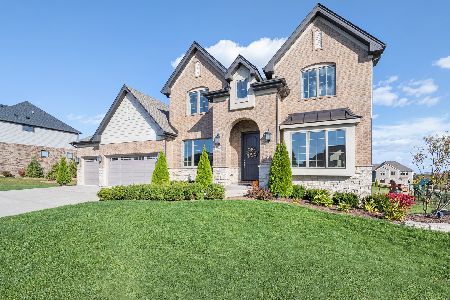15138 Nutmeg Avenue, Homer Glen, Illinois 60491
$630,000
|
Sold
|
|
| Status: | Closed |
| Sqft: | 3,000 |
| Cost/Sqft: | $217 |
| Beds: | 4 |
| Baths: | 4 |
| Year Built: | 2016 |
| Property Taxes: | $15,509 |
| Days On Market: | 2735 |
| Lot Size: | 0,54 |
Description
Spectacular! Over 4,000 sq feet of finished space! Entertain in the perfect party space, full finished walk out Basement w/9" ceilings, custom mahogany wet bar with copper accents, built-in lighting & mini fridge, full bath w/custom tile & vanity w/quartz top! Relax on the covered, maintenance free Trex deck overlooking the premium 1/2 acre + lot and peaceful wooded area. Minutes from I-355 & shopping at Homer Glen Village Square, Orland Park Square and Bolingbrook Promenade! Better than brand new featuring 9' ceilings, hand scraped HW flrs, extra-thick baseboards, Pella windows & doors w/white blinds, wrought iron spindles on stairs. Heart of the home dream kitchen w/42" cabinetry, under-cabinet lighting, island, serving buffet, Kitchenaid prof. series SS appl, huge walk-in pantry, butler pantry w/wine fridge. FR w/ceiling beams & stone fireplace. Two 1st floor mudrooms! Master bath w/freestanding tub,walk in closet has custom cabinetry w/shelves, drawers & hanging space!
Property Specifics
| Single Family | |
| — | |
| Traditional | |
| 2016 | |
| Full,Walkout | |
| TELLURIDE MODIFIED | |
| No | |
| 0.54 |
| Will | |
| Cedar Brooke | |
| 500 / Annual | |
| Other | |
| Lake Michigan | |
| Public Sewer | |
| 10035765 | |
| 1605161010050000 |
Nearby Schools
| NAME: | DISTRICT: | DISTANCE: | |
|---|---|---|---|
|
Grade School
Ludwig Elementary School |
92 | — | |
|
Middle School
Oak Prairie Junior High School |
92 | Not in DB | |
|
High School
Lockport Township High School |
205 | Not in DB | |
Property History
| DATE: | EVENT: | PRICE: | SOURCE: |
|---|---|---|---|
| 29 Oct, 2018 | Sold | $630,000 | MRED MLS |
| 2 Oct, 2018 | Under contract | $650,000 | MRED MLS |
| — | Last price change | $667,000 | MRED MLS |
| 31 Jul, 2018 | Listed for sale | $687,000 | MRED MLS |
Room Specifics
Total Bedrooms: 4
Bedrooms Above Ground: 4
Bedrooms Below Ground: 0
Dimensions: —
Floor Type: Carpet
Dimensions: —
Floor Type: Carpet
Dimensions: —
Floor Type: Carpet
Full Bathrooms: 4
Bathroom Amenities: Separate Shower,Double Sink,Soaking Tub
Bathroom in Basement: 1
Rooms: Bonus Room,Exercise Room,Mud Room,Den
Basement Description: Finished,Exterior Access
Other Specifics
| 3 | |
| — | |
| Concrete | |
| Balcony, Patio | |
| Fenced Yard,Wooded | |
| 107X167X78X96X161 | |
| — | |
| Full | |
| Bar-Wet, Hardwood Floors, First Floor Laundry | |
| Range, Microwave, Dishwasher, Refrigerator, Bar Fridge, Disposal, Stainless Steel Appliance(s), Wine Refrigerator | |
| Not in DB | |
| — | |
| — | |
| — | |
| Gas Log, Gas Starter |
Tax History
| Year | Property Taxes |
|---|---|
| 2018 | $15,509 |
Contact Agent
Nearby Similar Homes
Nearby Sold Comparables
Contact Agent
Listing Provided By
Keller Williams Infinity







