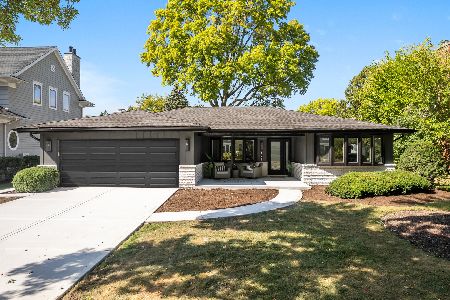712 Sigmund Road, Naperville, Illinois 60563
$585,000
|
Sold
|
|
| Status: | Closed |
| Sqft: | 3,577 |
| Cost/Sqft: | $173 |
| Beds: | 4 |
| Baths: | 4 |
| Year Built: | 1999 |
| Property Taxes: | $12,931 |
| Days On Market: | 3833 |
| Lot Size: | 0,23 |
Description
Location! Location! Location! Premium North Naperville-Century Farms Subdivision! Gladstone Homes-Brookstone model-3577 sq ft home w/upgraded 9' high ceilings on 1st flr & a 9' deep pour full finished basement~1638 sq ft, totaling 5,215 sq ft! 3 car garage! Kitchen w/spacious breakfast area, maple cabinets & beautiful hardwood floors. Beautiful brick fireplace & skylights in the FR. 1st flr study. Great mstr bdrm is 15x20 & features a HUGE walk in closet, luxurious bath w/separate shower & whirlpool tub. 3 large bedrooms, & a loft with a fantastic view of the CF Park. The basement offers ~1638 sq ft-devoted to recreation. The wet bar provides the perfect accompaniment for the media room & a quaint book nook area. The 5th bdrm is sunny & has French double door entry. Professionally maintained landscaped yard with brick paver patio. Close to Metra, I88, Schools, Cantera & Freedom Commons shopping & entertainment. See the floor plan & more on Century Farms under additional info tab above.
Property Specifics
| Single Family | |
| — | |
| Traditional | |
| 1999 | |
| Full | |
| BROOKSTONE | |
| No | |
| 0.23 |
| Du Page | |
| Century Farms | |
| 352 / Annual | |
| Other | |
| Lake Michigan | |
| Public Sewer, Sewer-Storm | |
| 08992503 | |
| 0712109038 |
Nearby Schools
| NAME: | DISTRICT: | DISTANCE: | |
|---|---|---|---|
|
Grade School
Mill Street Elementary School |
203 | — | |
|
Middle School
Jefferson Junior High School |
203 | Not in DB | |
|
High School
Naperville North High School |
203 | Not in DB | |
Property History
| DATE: | EVENT: | PRICE: | SOURCE: |
|---|---|---|---|
| 3 Nov, 2015 | Sold | $585,000 | MRED MLS |
| 1 Oct, 2015 | Under contract | $619,500 | MRED MLS |
| — | Last price change | $639,900 | MRED MLS |
| 23 Jul, 2015 | Listed for sale | $654,900 | MRED MLS |
Room Specifics
Total Bedrooms: 5
Bedrooms Above Ground: 4
Bedrooms Below Ground: 1
Dimensions: —
Floor Type: Carpet
Dimensions: —
Floor Type: Carpet
Dimensions: —
Floor Type: Carpet
Dimensions: —
Floor Type: —
Full Bathrooms: 4
Bathroom Amenities: Whirlpool,Separate Shower,Double Sink
Bathroom in Basement: 1
Rooms: Bedroom 5,Breakfast Room,Den,Foyer,Loft,Media Room,Play Room,Recreation Room,Utility Room-Lower Level,Walk In Closet
Basement Description: Finished
Other Specifics
| 3 | |
| Concrete Perimeter | |
| Asphalt | |
| Brick Paver Patio | |
| Landscaped | |
| 75X133X75X136 | |
| Unfinished | |
| Full | |
| Vaulted/Cathedral Ceilings, Skylight(s), Bar-Wet, Hardwood Floors, First Floor Laundry | |
| Range, Dishwasher, Refrigerator, Disposal, Stainless Steel Appliance(s) | |
| Not in DB | |
| Sidewalks, Street Lights, Street Paved | |
| — | |
| — | |
| Wood Burning, Gas Log, Gas Starter |
Tax History
| Year | Property Taxes |
|---|---|
| 2015 | $12,931 |
Contact Agent
Nearby Similar Homes
Nearby Sold Comparables
Contact Agent
Listing Provided By
RE/MAX of Naperville







