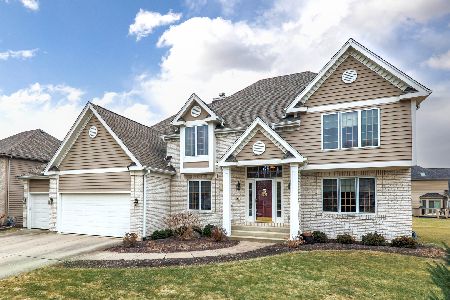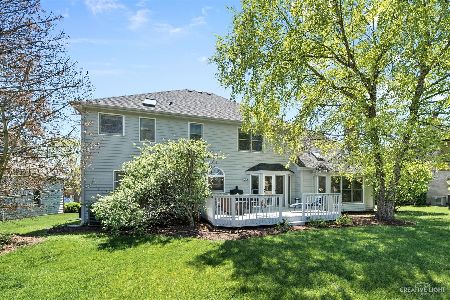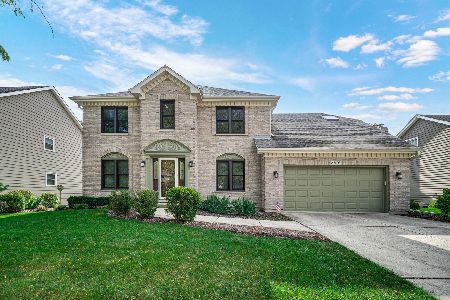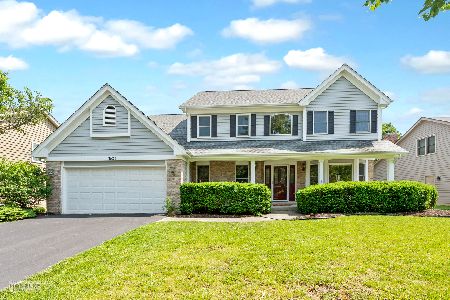1512 Grommon Road, Naperville, Illinois 60564
$522,500
|
Sold
|
|
| Status: | Closed |
| Sqft: | 3,188 |
| Cost/Sqft: | $165 |
| Beds: | 4 |
| Baths: | 4 |
| Year Built: | 1994 |
| Property Taxes: | $11,209 |
| Days On Market: | 2187 |
| Lot Size: | 0,24 |
Description
The BEST of Naperville. One owner custom home completely upgraded Start to Finish with no expenses spared. Move right in EVERYTHING has been done for you. Kitchen is the heart of the home and this is the perfect gathering place for family and friends Every feature was carefully considered with the remodel with quality & function in mind. HIGH END Bradford & Kent addition includes Custom Omega Dynasty Cherry Cabinets all with built in features in every drawer. Cabinets extend to ceiling with triple crown molding that enhances the classic timeless design. Professional Appliances include 6 burner Viking Cook Top, Viking Double Oven, Bosch dishwasher with cabinet finish. Custom Granite Counters include a butler serving area. Huge island with seating for 6 is 4 x7 feet long. A sunroom/sitting area is located off the kitchen. Hardwood throughout the ENTIRE 1st and 2nd floor of the home has been refinished and rooms freshly painted in current 2020 neutral tones. All upgraded white trim. Plantation Shutters throughout the home PLUS ALL NEW Marvin Windows. No expenses have been spared and it shows.. Spacious first floor laundry and mud room. ALL 4 bathrooms upgraded - tear out remodel. 1st floor Den with double door entry. Four bedrooms- all hardwood flooring including hall. Master suite is a Dream. Huge walk in closet plus NEW luxury master bath with upgraded high end design finishes throughout including rich dark cabinets, marble and subway tile with custom inset design using multiple tiles. 2nd Bedroom has walk in closet that is 20x7 and is perfect for all your storage needs. Generous room sizes throughout the home. Hall bath is complete tear out. Family Room with vaulted ceiling and two story Brick fireplace open to kitchen. The lower level extends your living area with media room, recreation room, Kitchenette area featuring quartz counter and stainless steel refrigerator. There is also a game area and FULL newer bath perfect for guests. Back yard is fenced and professionally landscaped to include Paver patio, walk way and perennials and lush landscape with sprinkler. NEW Fall 2019 Roof, oversized gutters and cedar stained. One block to grade school and three blocks to Ashbury Pool and clubhouse.Year around activities for all ages. Pace bus to Naperville train station. Neuqua Valley High School. See the extended video tour and upgraded feature list. Over 200k in recent upgrades. This house is a 10!
Property Specifics
| Single Family | |
| — | |
| — | |
| 1994 | |
| Full | |
| CUSTOM | |
| No | |
| 0.24 |
| Will | |
| Ashbury | |
| 600 / Annual | |
| Clubhouse,Pool,Other | |
| Public | |
| Public Sewer | |
| 10618166 | |
| 0701113150090000 |
Nearby Schools
| NAME: | DISTRICT: | DISTANCE: | |
|---|---|---|---|
|
Grade School
Patterson Elementary School |
204 | — | |
|
Middle School
Crone Middle School |
204 | Not in DB | |
|
High School
Neuqua Valley High School |
204 | Not in DB | |
Property History
| DATE: | EVENT: | PRICE: | SOURCE: |
|---|---|---|---|
| 2 Mar, 2020 | Sold | $522,500 | MRED MLS |
| 27 Jan, 2020 | Under contract | $524,900 | MRED MLS |
| 24 Jan, 2020 | Listed for sale | $524,900 | MRED MLS |
Room Specifics
Total Bedrooms: 4
Bedrooms Above Ground: 4
Bedrooms Below Ground: 0
Dimensions: —
Floor Type: Hardwood
Dimensions: —
Floor Type: Hardwood
Dimensions: —
Floor Type: Hardwood
Full Bathrooms: 4
Bathroom Amenities: Whirlpool,Separate Shower,Double Sink
Bathroom in Basement: 1
Rooms: Breakfast Room,Den,Play Room,Media Room,Foyer,Utility Room-Lower Level,Pantry,Walk In Closet,Sun Room
Basement Description: Finished,Crawl
Other Specifics
| 2.5 | |
| Concrete Perimeter | |
| Brick | |
| Patio, Brick Paver Patio, Storms/Screens, Workshop | |
| — | |
| 78X125X80X78 | |
| Full | |
| Full | |
| Vaulted/Cathedral Ceilings, Hardwood Floors, First Floor Laundry, Built-in Features, Walk-In Closet(s) | |
| Double Oven, Microwave, Dishwasher, High End Refrigerator, Washer, Dryer, Disposal, Stainless Steel Appliance(s), Cooktop, Range Hood | |
| Not in DB | |
| Clubhouse, Pool, Tennis Courts, Sidewalks, Street Lights, Street Paved | |
| — | |
| — | |
| Wood Burning, Gas Starter |
Tax History
| Year | Property Taxes |
|---|---|
| 2020 | $11,209 |
Contact Agent
Nearby Similar Homes
Nearby Sold Comparables
Contact Agent
Listing Provided By
Berkshire Hathaway HomeServices Elite Realtors











