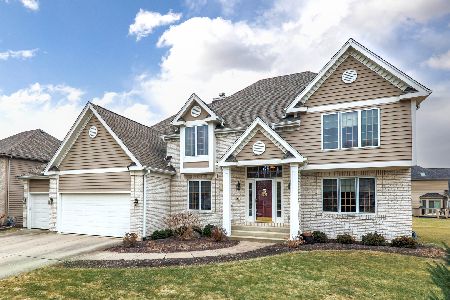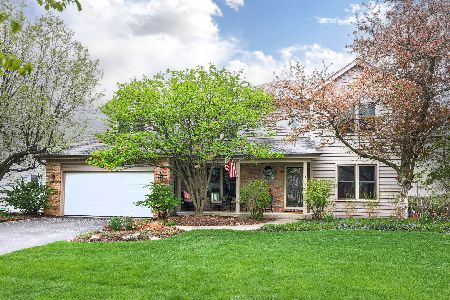1520 Grommon Road, Naperville, Illinois 60564
$475,000
|
Sold
|
|
| Status: | Closed |
| Sqft: | 2,957 |
| Cost/Sqft: | $161 |
| Beds: | 4 |
| Baths: | 3 |
| Year Built: | 1996 |
| Property Taxes: | $10,747 |
| Days On Market: | 2495 |
| Lot Size: | 0,23 |
Description
Beautifully updated Brick Front Georgian located on prime lot close to school in highly desirable Ashbury Subdivision in Naperville a pool, tennis & clubhouse community. Professionally landscaped,upgraded brick paver walkway, Three Car Garage & fenced yard.Open flowing floor plan. Gourmet kitchen with upgraded maple cabinets, island with seating,granite with full granite backsplash PLUS upgraded stainless steel appliances. Vaulted Family Room w/ 2 story fireplace, built in book shelves & bay window with plantation shutters.1st floor den with custom built ins,hardwood floor & french doors. Curved Oak Staircase. All hardwood throughout the entire 2nd floor. Master Bedroom features newer gorgeous tear out remodeled High End Master bath PLUS huge California Closet! New Hall bath with tile & fixtures updated. All Lighting has been replaced. Plantation shutters all windows in front. Large Finished basement w/5th Bed, Game Room & Media Room.New Roof 2018. Home warranty Inc. See Video Tour
Property Specifics
| Single Family | |
| — | |
| Georgian | |
| 1996 | |
| Full | |
| CUSTOM | |
| No | |
| 0.23 |
| Will | |
| Ashbury | |
| 550 / Annual | |
| Clubhouse,Pool,Other | |
| Public | |
| Public Sewer | |
| 10317959 | |
| 0701113150070000 |
Nearby Schools
| NAME: | DISTRICT: | DISTANCE: | |
|---|---|---|---|
|
Grade School
Patterson Elementary School |
204 | — | |
|
Middle School
Crone Middle School |
204 | Not in DB | |
|
High School
Neuqua Valley High School |
204 | Not in DB | |
Property History
| DATE: | EVENT: | PRICE: | SOURCE: |
|---|---|---|---|
| 10 Jun, 2019 | Sold | $475,000 | MRED MLS |
| 6 Apr, 2019 | Under contract | $475,000 | MRED MLS |
| 23 Mar, 2019 | Listed for sale | $475,000 | MRED MLS |
Room Specifics
Total Bedrooms: 5
Bedrooms Above Ground: 4
Bedrooms Below Ground: 1
Dimensions: —
Floor Type: Carpet
Dimensions: —
Floor Type: Hardwood
Dimensions: —
Floor Type: Hardwood
Dimensions: —
Floor Type: —
Full Bathrooms: 3
Bathroom Amenities: Whirlpool,Separate Shower,Steam Shower,Double Sink,Double Shower
Bathroom in Basement: 0
Rooms: Bedroom 5,Media Room,Game Room,Sitting Room,Breakfast Room,Den,Walk In Closet,Foyer
Basement Description: Finished,Crawl
Other Specifics
| 3 | |
| Concrete Perimeter | |
| Asphalt | |
| Deck | |
| Fenced Yard,Landscaped | |
| 82X125X88X125 | |
| Unfinished | |
| Full | |
| Vaulted/Cathedral Ceilings, Skylight(s), Hardwood Floors, First Floor Laundry, Built-in Features, Walk-In Closet(s) | |
| — | |
| Not in DB | |
| Clubhouse, Pool, Tennis Courts, Sidewalks | |
| — | |
| — | |
| Attached Fireplace Doors/Screen, Gas Log, Gas Starter |
Tax History
| Year | Property Taxes |
|---|---|
| 2019 | $10,747 |
Contact Agent
Nearby Similar Homes
Nearby Sold Comparables
Contact Agent
Listing Provided By
Berkshire Hathaway HomeServices Elite Realtors









