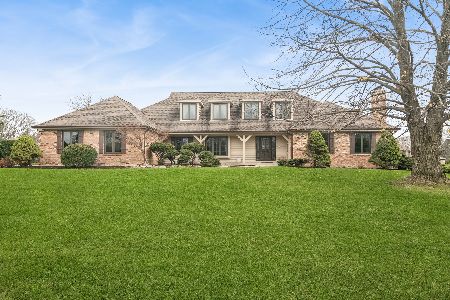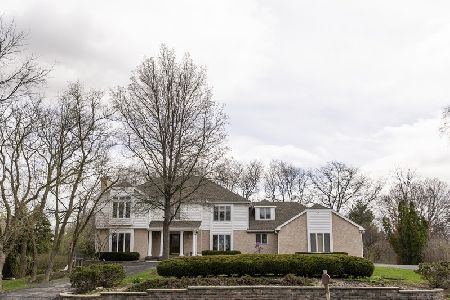1512 Guthrie Drive, Inverness, Illinois 60010
$516,900
|
Sold
|
|
| Status: | Closed |
| Sqft: | 4,174 |
| Cost/Sqft: | $127 |
| Beds: | 4 |
| Baths: | 4 |
| Year Built: | 1986 |
| Property Taxes: | $12,803 |
| Days On Market: | 2425 |
| Lot Size: | 1,10 |
Description
STUNNING CUSTOM BUILT BRICK RANCH HOME IN DESIRABLE AREA.SPACIOUS OPEN FLOOR PLAN & NEUTRAL DECOR THRU-OUT.SUNNY & BRIGHT FOYER WITH SKYLIGHTS,VAULTED CELLING & COZY LIVIING RM WITH NICE VIEW.LARGE KITCHEN W/GRANITE COUNTER TOP & FULL OF CABINETS.GOOD SIZE BEDROOMS,FULLY FINISHED WALKOUT LOWER LEVEL WITH REC.RM,FAMILY RM,BUILT IN BAR & HUGE STORAGE RM.PROFESSIONALLY LANDSCAPED YARD,3 CAR GARAGE & CIRCLE DRIVEWAY.NEWER ROOF,SKYLIGHTS(5) & 2 ZONED AIR & HEATING SYSTEMS.AWARD WINNING SCHOOL DISTRICT & CONV.LOCATION!
Property Specifics
| Single Family | |
| — | |
| Ranch | |
| 1986 | |
| Walkout | |
| RANCH | |
| No | |
| 1.1 |
| Cook | |
| Inverness Hills | |
| 100 / Annual | |
| Other | |
| Private Well | |
| Septic-Private | |
| 10444274 | |
| 02074050280000 |
Nearby Schools
| NAME: | DISTRICT: | DISTANCE: | |
|---|---|---|---|
|
Grade School
Marion Jordan Elementary School |
15 | — | |
|
Middle School
Walter R Sundling Junior High Sc |
15 | Not in DB | |
|
High School
Wm Fremd High School |
211 | Not in DB | |
Property History
| DATE: | EVENT: | PRICE: | SOURCE: |
|---|---|---|---|
| 18 Oct, 2019 | Sold | $516,900 | MRED MLS |
| 25 Aug, 2019 | Under contract | $529,900 | MRED MLS |
| — | Last price change | $539,900 | MRED MLS |
| 9 Jul, 2019 | Listed for sale | $539,900 | MRED MLS |
Room Specifics
Total Bedrooms: 4
Bedrooms Above Ground: 4
Bedrooms Below Ground: 0
Dimensions: —
Floor Type: Carpet
Dimensions: —
Floor Type: Carpet
Dimensions: —
Floor Type: Carpet
Full Bathrooms: 4
Bathroom Amenities: Whirlpool,Soaking Tub
Bathroom in Basement: 1
Rooms: Foyer,Recreation Room,Utility Room-Lower Level,Storage
Basement Description: Finished
Other Specifics
| 3 | |
| — | |
| Asphalt | |
| Deck, Patio, Brick Paver Patio, Storms/Screens | |
| Landscaped | |
| 276X131X268X113X84 | |
| — | |
| Full | |
| Vaulted/Cathedral Ceilings, Skylight(s), Bar-Dry, First Floor Bedroom, First Floor Laundry, Walk-In Closet(s) | |
| Double Oven, Microwave, Dishwasher, Refrigerator, Washer, Dryer, Disposal, Cooktop | |
| Not in DB | |
| Sidewalks, Street Lights, Street Paved | |
| — | |
| — | |
| Gas Log, Gas Starter |
Tax History
| Year | Property Taxes |
|---|---|
| 2019 | $12,803 |
Contact Agent
Nearby Similar Homes
Nearby Sold Comparables
Contact Agent
Listing Provided By
Century 21 ABC Schiro







