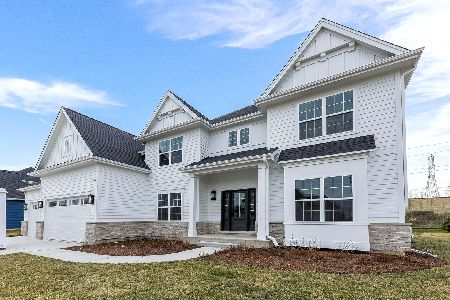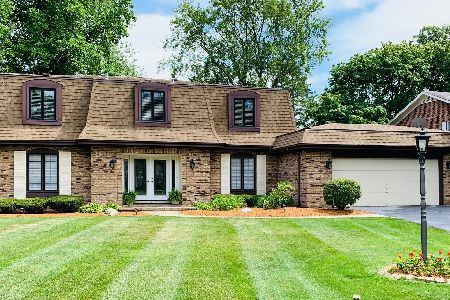1512 Royal Oak Road, Darien, Illinois 60561
$750,000
|
Sold
|
|
| Status: | Closed |
| Sqft: | 4,731 |
| Cost/Sqft: | $169 |
| Beds: | 4 |
| Baths: | 4 |
| Year Built: | 1996 |
| Property Taxes: | $10,232 |
| Days On Market: | 2892 |
| Lot Size: | 0,48 |
Description
Welcome home to this gorgeous executive home located on a quiet cul-de-sac. Step into the large kitchen with beautiful white cabinets, granite and new stainless steel appliances, and family room where many gatherings will take place. Over 5000 square feet plus an additional 2000 square foot finished basement awaits you as you enter the massive two story foyer, large den with fireplace, beautifully decorated living room and dining room. Relax in the heated porch all year round and enjoy the beautiful surrounding of Carriage Greens Golf Course. The upstairs has a large master bedroom and refurbished bath that also overlooks the golf course, the second bedroom has an on- suite, and the third and fourth bedroom share a Jack and Jill bathroom. The entire second floor boasts beautiful hardwood floors. A brick paver driveway leads to a 3.5 car heated garage, brick paver patio with fire pit, the back yard is so park like you will not want to leave. This home will take your breath away.
Property Specifics
| Single Family | |
| — | |
| Traditional | |
| 1996 | |
| Full | |
| — | |
| No | |
| 0.48 |
| Du Page | |
| Carriage Way West | |
| 0 / Not Applicable | |
| None | |
| Lake Michigan | |
| Public Sewer | |
| 09869525 | |
| 0933304005 |
Nearby Schools
| NAME: | DISTRICT: | DISTANCE: | |
|---|---|---|---|
|
Grade School
Concord Elementary School |
63 | — | |
|
Middle School
Cass Junior High School |
63 | Not in DB | |
|
High School
Hinsdale South High School |
86 | Not in DB | |
Property History
| DATE: | EVENT: | PRICE: | SOURCE: |
|---|---|---|---|
| 23 Jul, 2018 | Sold | $750,000 | MRED MLS |
| 21 May, 2018 | Under contract | $800,000 | MRED MLS |
| 1 Mar, 2018 | Listed for sale | $800,000 | MRED MLS |
Room Specifics
Total Bedrooms: 4
Bedrooms Above Ground: 4
Bedrooms Below Ground: 0
Dimensions: —
Floor Type: Hardwood
Dimensions: —
Floor Type: Hardwood
Dimensions: —
Floor Type: Hardwood
Full Bathrooms: 4
Bathroom Amenities: Whirlpool,Separate Shower,Double Sink
Bathroom in Basement: 0
Rooms: Foyer,Library,Mud Room,Recreation Room,Heated Sun Room
Basement Description: Finished
Other Specifics
| 3 | |
| — | |
| Brick | |
| Patio, Brick Paver Patio, Storms/Screens, Outdoor Fireplace | |
| Cul-De-Sac,Golf Course Lot,Landscaped | |
| 90X237X98X200 | |
| — | |
| Full | |
| Vaulted/Cathedral Ceilings, Skylight(s), Hardwood Floors, First Floor Laundry | |
| — | |
| Not in DB | |
| Clubhouse, Street Lights, Street Paved | |
| — | |
| — | |
| Double Sided, Wood Burning, Gas Log, Gas Starter |
Tax History
| Year | Property Taxes |
|---|---|
| 2018 | $10,232 |
Contact Agent
Nearby Sold Comparables
Contact Agent
Listing Provided By
Baird & Warner





