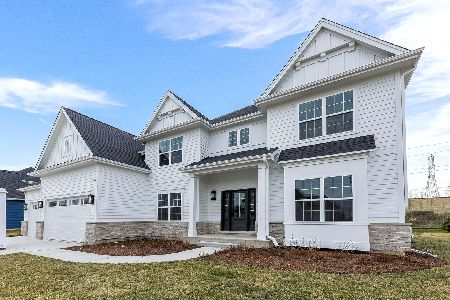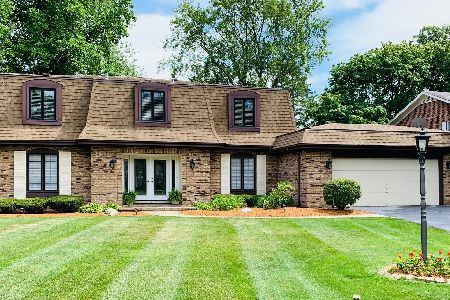1602 Royal Oak Road, Darien, Illinois 60561
$429,000
|
Sold
|
|
| Status: | Closed |
| Sqft: | 2,908 |
| Cost/Sqft: | $155 |
| Beds: | 4 |
| Baths: | 3 |
| Year Built: | 1973 |
| Property Taxes: | $7,444 |
| Days On Market: | 3580 |
| Lot Size: | 0,38 |
Description
Stately all-brick home-walking distance to Carriage Greens Country Club in top tier School district. Updates and remodels throughout the home. Updated Eat-in chef's kitchen with white cabinets, island, topped granite and gas cook top. Perfect home to host Thanksgiving dinner! Formal foyer with hardwood floors opens to a full-sized dining and living rooms. LR French doors open to cozy Family room with hardwood floors, fireplace, and built-in shelving. Family room opens to the sky-lighted three season room-a nice space to watch Bears games or read a book? 2nd Floor Huge Master Bedroom with Walk-in-Closet and completely Remodeled Bath with dual sinks and granite counter; updated hall bath with new vanity, granite counter & dual sinks Home has sprinkler system, invisible fence, brick-paver patio, over-sized garage, dry, unfinished basement - loads of room to do with as you please.
Property Specifics
| Single Family | |
| — | |
| — | |
| 1973 | |
| Full | |
| — | |
| No | |
| 0.38 |
| Du Page | |
| Carriage Way West | |
| 0 / Not Applicable | |
| None | |
| Public | |
| Public Sewer | |
| 09194291 | |
| 1004101001 |
Nearby Schools
| NAME: | DISTRICT: | DISTANCE: | |
|---|---|---|---|
|
Grade School
Concord Elementary School |
63 | — | |
|
Middle School
Cass Junior High School |
63 | Not in DB | |
|
High School
Hinsdale South High School |
86 | Not in DB | |
Property History
| DATE: | EVENT: | PRICE: | SOURCE: |
|---|---|---|---|
| 19 Aug, 2016 | Sold | $429,000 | MRED MLS |
| 14 Jul, 2016 | Under contract | $449,900 | MRED MLS |
| — | Last price change | $459,000 | MRED MLS |
| 12 Apr, 2016 | Listed for sale | $499,000 | MRED MLS |
Room Specifics
Total Bedrooms: 4
Bedrooms Above Ground: 4
Bedrooms Below Ground: 0
Dimensions: —
Floor Type: Carpet
Dimensions: —
Floor Type: Carpet
Dimensions: —
Floor Type: Carpet
Full Bathrooms: 3
Bathroom Amenities: Double Sink
Bathroom in Basement: 0
Rooms: Foyer,Storage,Sun Room,Utility Room-Lower Level,Walk In Closet
Basement Description: Unfinished
Other Specifics
| 2 | |
| — | |
| Concrete | |
| Patio, Brick Paver Patio | |
| Corner Lot,Golf Course Lot | |
| 131X155X154X90 | |
| — | |
| Full | |
| Skylight(s), Hardwood Floors | |
| Double Oven, Range, Microwave, Dishwasher, Refrigerator, Washer, Dryer, Disposal | |
| Not in DB | |
| Street Paved | |
| — | |
| — | |
| Attached Fireplace Doors/Screen, Gas Log, Gas Starter |
Tax History
| Year | Property Taxes |
|---|---|
| 2016 | $7,444 |
Contact Agent
Nearby Sold Comparables
Contact Agent
Listing Provided By
Realty Executives Midwest





