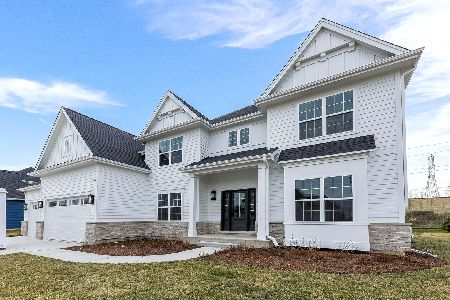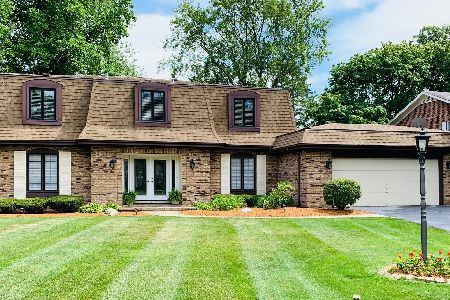8726 Carriage Green Drive, Darien, Illinois 60561
$530,000
|
Sold
|
|
| Status: | Closed |
| Sqft: | 3,150 |
| Cost/Sqft: | $174 |
| Beds: | 4 |
| Baths: | 5 |
| Year Built: | 1977 |
| Property Taxes: | $9,456 |
| Days On Market: | 2170 |
| Lot Size: | 0,40 |
Description
In the heart of the neighborhood and a short walk to Carriage Green Clubhouse for dinner and golf, don't miss this four bedroom home full of style and details and features. It has both a First Floor Master Bedroom and second floor Master Bedroom. Stunning Hardware floors and lighting. Large updated eat-in kitchen with island and granite. Open Floor Plan from kitchen and family room with walk-out to composite deck and brick paver patio, not to mention the easy-access to the four-season sun room. Plenty of space to entertain with large living and dining rooms. And, who doesn't need an exceptionally large mudroom with laundry room off the garage? Plenty more spaces to play in the full finished basement rec room with wet bar, and extra workout room, and massive storage/workshop room. Other home amenities include extra large bedrooms with over-sized closets, an extra 2nd floor storage room, and two massive 2nd floor hallway closets! Mostly Brick Exterior.New roof Oct 2019, new HVAC April 2018, new Composite Deck 2018, New Hot Water Heater March 2017. Nothing to do but move in!
Property Specifics
| Single Family | |
| — | |
| — | |
| 1977 | |
| Full | |
| — | |
| No | |
| 0.4 |
| Du Page | |
| — | |
| — / Not Applicable | |
| None | |
| Public | |
| Public Sewer | |
| 10643563 | |
| 1004102005 |
Nearby Schools
| NAME: | DISTRICT: | DISTANCE: | |
|---|---|---|---|
|
Grade School
Concord Elementary School |
63 | — | |
|
Middle School
Cass Junior High School |
63 | Not in DB | |
|
High School
Hinsdale South High School |
86 | Not in DB | |
Property History
| DATE: | EVENT: | PRICE: | SOURCE: |
|---|---|---|---|
| 16 Apr, 2020 | Sold | $530,000 | MRED MLS |
| 19 Mar, 2020 | Under contract | $548,900 | MRED MLS |
| 21 Feb, 2020 | Listed for sale | $548,900 | MRED MLS |
Room Specifics
Total Bedrooms: 4
Bedrooms Above Ground: 4
Bedrooms Below Ground: 0
Dimensions: —
Floor Type: Carpet
Dimensions: —
Floor Type: Carpet
Dimensions: —
Floor Type: Carpet
Full Bathrooms: 5
Bathroom Amenities: —
Bathroom in Basement: 1
Rooms: Foyer,Heated Sun Room,Deck,Recreation Room,Exercise Room,Storage,Utility Room-Lower Level
Basement Description: Finished
Other Specifics
| 2 | |
| Concrete Perimeter | |
| Concrete | |
| Deck, Brick Paver Patio, Storms/Screens | |
| — | |
| 88X73X109X116X155 | |
| — | |
| Full | |
| Vaulted/Cathedral Ceilings, Skylight(s), Bar-Wet, Hardwood Floors, First Floor Bedroom, First Floor Laundry, First Floor Full Bath, Walk-In Closet(s) | |
| Double Oven, Microwave, Dishwasher, Refrigerator, Washer, Dryer, Disposal, Cooktop | |
| Not in DB | |
| Curbs, Street Lights, Street Paved | |
| — | |
| — | |
| Gas Starter |
Tax History
| Year | Property Taxes |
|---|---|
| 2020 | $9,456 |
Contact Agent
Nearby Sold Comparables
Contact Agent
Listing Provided By
Keller Williams Experience





