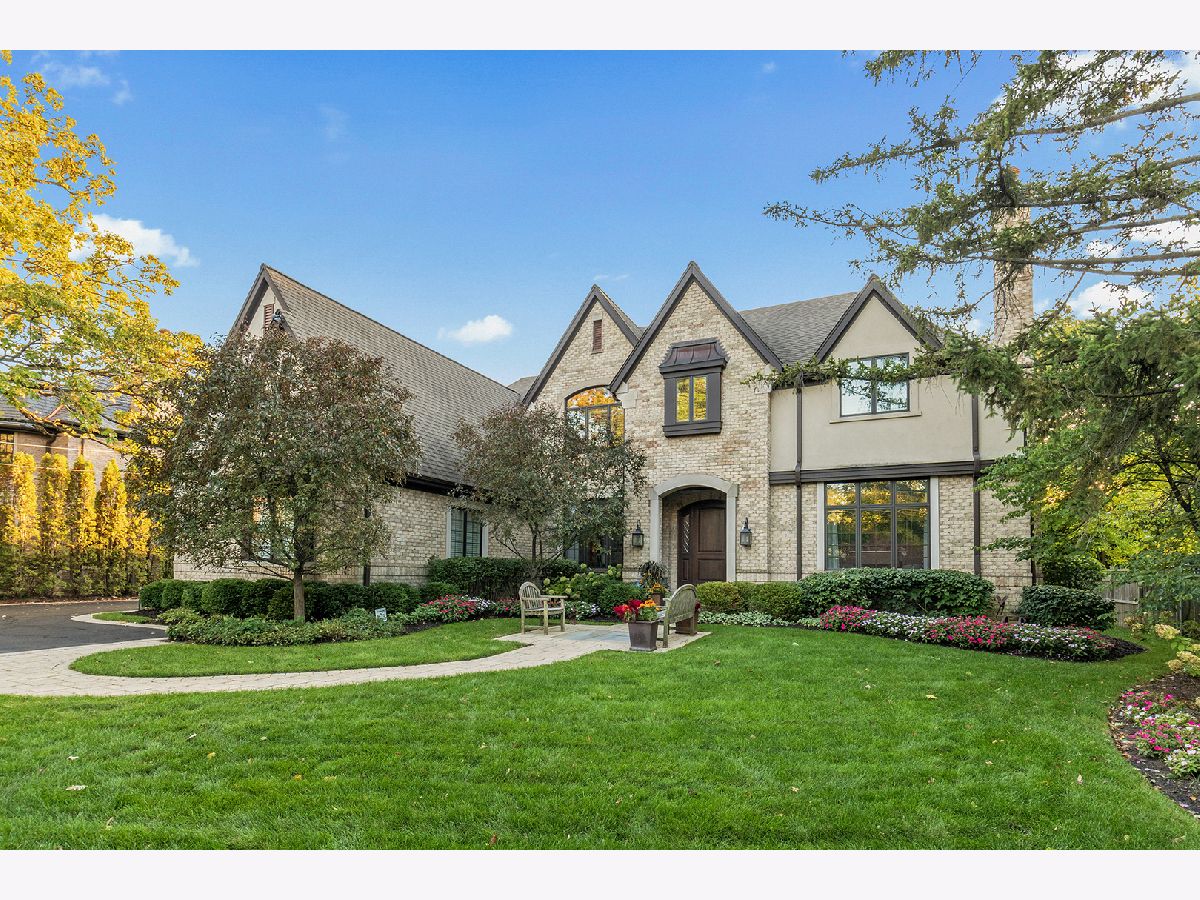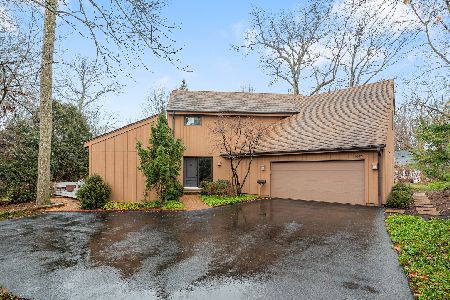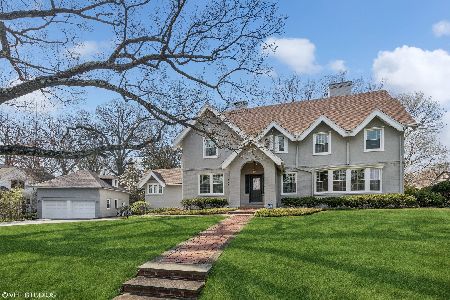1490 Linden Avenue, Highland Park, Illinois 60035
$2,650,000
|
Sold
|
|
| Status: | Closed |
| Sqft: | 5,955 |
| Cost/Sqft: | $495 |
| Beds: | 4 |
| Baths: | 7 |
| Year Built: | 2012 |
| Property Taxes: | $56,614 |
| Days On Market: | 828 |
| Lot Size: | 0,40 |
Description
Spectacular high end finishes and great attention paid to the detail put into this 6,000 square foot 2012 built home. From the gorgeous masonry exterior with blue stone hardscape to the many windows and amazing trim work/carpentry interior. 4 bedrooms plus den upstairs with bathrooms attached to each room. Primary suite is perfect haven for relaxing time with fireplace, built-ins, huge walk in closet and glamorous bathroom. Each bedroom hosts great closet space and its own personalized detail. Laundry room on 2nd floor plus secondary laundry on 1st floor. Beside the fireplace in the primary suite, there is a gas fireplaces in living room, family room and outside in back yard. First floor office looks out to professionally landscaped back yard and has back wall of built in work area and shelving. Fabulous custom chefs kitchen with all the bells and whistles. Huge island and all high end appliances. 2 half baths on 1st floor and ideal mudroom with built in cubbies. Bedroom with full bath in huge basement with recreation room, exercise room and sport court. This home has 2 PIN's as back 30x100 feet were purchased after the house was built. Other bonuses include: smart home system, generator, heated garage, builtin grill station on patio with sink, irrigation system and exterior lighting. You won't be disappointed when you see this home!!!
Property Specifics
| Single Family | |
| — | |
| — | |
| 2012 | |
| — | |
| — | |
| No | |
| 0.4 |
| Lake | |
| — | |
| — / Not Applicable | |
| — | |
| — | |
| — | |
| 11912290 | |
| 16262070400000 |
Nearby Schools
| NAME: | DISTRICT: | DISTANCE: | |
|---|---|---|---|
|
Grade School
Indian Trail Elementary School |
112 | — | |
|
Middle School
Edgewood Middle School |
112 | Not in DB | |
|
High School
Highland Park High School |
113 | Not in DB | |
Property History
| DATE: | EVENT: | PRICE: | SOURCE: |
|---|---|---|---|
| 5 Mar, 2024 | Sold | $2,650,000 | MRED MLS |
| 8 Dec, 2023 | Under contract | $2,950,000 | MRED MLS |
| 19 Oct, 2023 | Listed for sale | $2,950,000 | MRED MLS |





















































Room Specifics
Total Bedrooms: 5
Bedrooms Above Ground: 4
Bedrooms Below Ground: 1
Dimensions: —
Floor Type: —
Dimensions: —
Floor Type: —
Dimensions: —
Floor Type: —
Dimensions: —
Floor Type: —
Full Bathrooms: 7
Bathroom Amenities: Separate Shower,Steam Shower,Double Sink,Soaking Tub
Bathroom in Basement: 1
Rooms: —
Basement Description: Finished
Other Specifics
| 3 | |
| — | |
| Asphalt | |
| — | |
| — | |
| 177X100 | |
| Unfinished | |
| — | |
| — | |
| — | |
| Not in DB | |
| — | |
| — | |
| — | |
| — |
Tax History
| Year | Property Taxes |
|---|---|
| 2024 | $56,614 |
Contact Agent
Nearby Similar Homes
Nearby Sold Comparables
Contact Agent
Listing Provided By
@properties Christie's International Real Estate










