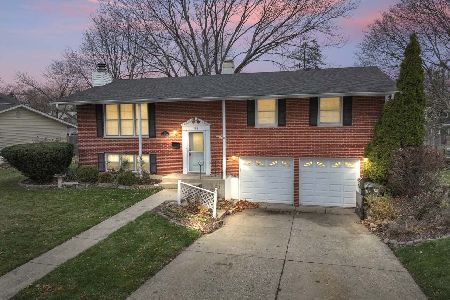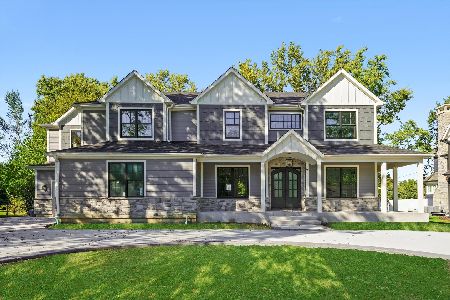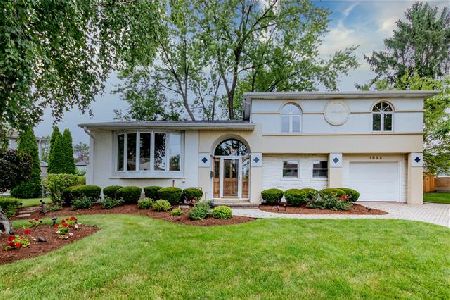1513 Alison Drive, Palatine, Illinois 60074
$260,000
|
Sold
|
|
| Status: | Closed |
| Sqft: | 1,424 |
| Cost/Sqft: | $183 |
| Beds: | 3 |
| Baths: | 2 |
| Year Built: | 1959 |
| Property Taxes: | $8,138 |
| Days On Market: | 2459 |
| Lot Size: | 0,19 |
Description
Step inside this beautiful 3 bed 2 bath ranch with basement! The open concept home has a spacious family room with hardwood floors and a great bay window. The large dining room with hardwood floors lead into the kitchen with stainless steel appliances and granite countertops. Don't forget about the breakfast bar! The den has plenty of sunlight that overlooks the backyard. Make your way to the master bedroom with hardwood floors and a charming master bath. There are an additional 2 spacious bedrooms with plenty of closet space and another full bath. Bring your ideas to the partial basement that has plenty of storage. The home boasts a great backyard that has a brick paver patio with partial fencing and a storage shed. Come see this beautiful home and start your next chapter here!
Property Specifics
| Single Family | |
| — | |
| Ranch | |
| 1959 | |
| Partial | |
| BRISTOL | |
| No | |
| 0.19 |
| Cook | |
| Winston Park | |
| 0 / Not Applicable | |
| None | |
| Lake Michigan | |
| Public Sewer | |
| 10322802 | |
| 02134080220000 |
Nearby Schools
| NAME: | DISTRICT: | DISTANCE: | |
|---|---|---|---|
|
Grade School
Lake Louise Elementary School |
15 | — | |
|
Middle School
Winston Campus-junior High |
15 | Not in DB | |
|
High School
Palatine High School |
211 | Not in DB | |
|
Alternate Junior High School
Winston Campus-junior High |
— | Not in DB | |
Property History
| DATE: | EVENT: | PRICE: | SOURCE: |
|---|---|---|---|
| 11 Oct, 2013 | Sold | $227,000 | MRED MLS |
| 25 Aug, 2013 | Under contract | $229,900 | MRED MLS |
| 23 Aug, 2013 | Listed for sale | $229,900 | MRED MLS |
| 17 May, 2019 | Sold | $260,000 | MRED MLS |
| 7 Apr, 2019 | Under contract | $259,998 | MRED MLS |
| 28 Mar, 2019 | Listed for sale | $259,998 | MRED MLS |
Room Specifics
Total Bedrooms: 3
Bedrooms Above Ground: 3
Bedrooms Below Ground: 0
Dimensions: —
Floor Type: Carpet
Dimensions: —
Floor Type: Carpet
Full Bathrooms: 2
Bathroom Amenities: Soaking Tub
Bathroom in Basement: 0
Rooms: Den
Basement Description: Unfinished,Crawl
Other Specifics
| 1 | |
| Concrete Perimeter | |
| Concrete | |
| Patio, Brick Paver Patio | |
| Landscaped | |
| 69X103X109X129 | |
| Full,Pull Down Stair,Unfinished | |
| Full | |
| Hardwood Floors | |
| Range, Microwave, Dishwasher, Refrigerator, Washer, Dryer, Disposal, Stainless Steel Appliance(s) | |
| Not in DB | |
| Sidewalks, Street Lights, Street Paved | |
| — | |
| — | |
| — |
Tax History
| Year | Property Taxes |
|---|---|
| 2013 | $6,571 |
| 2019 | $8,138 |
Contact Agent
Nearby Similar Homes
Nearby Sold Comparables
Contact Agent
Listing Provided By
Keller Williams Success Realty









