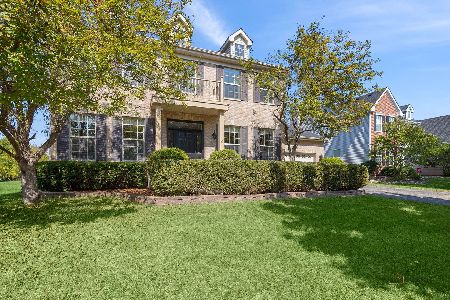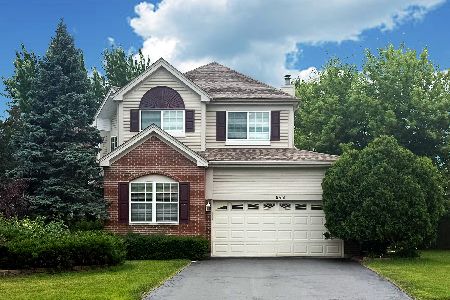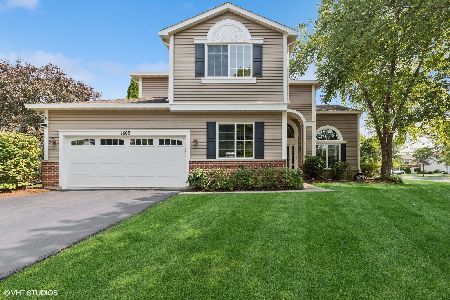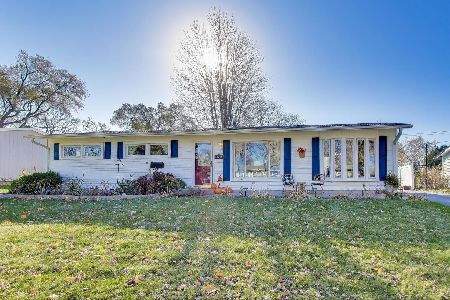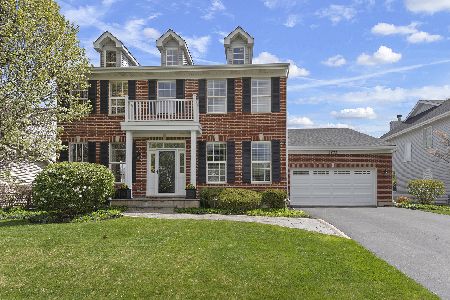1513 Greystone Drive, Gurnee, Illinois 60031
$418,900
|
Sold
|
|
| Status: | Closed |
| Sqft: | 3,804 |
| Cost/Sqft: | $116 |
| Beds: | 4 |
| Baths: | 4 |
| Year Built: | 2001 |
| Property Taxes: | $11,380 |
| Days On Market: | 1624 |
| Lot Size: | 0,31 |
Description
Welcome to this Spectacular home on a corner lot w/mature trees in Sedgwick Place subdivision. Nestled on the corner, this 4 bedroom & 3.1 bathroom & 3 car garage home + finished basement is absolutely stunning! You will love this home's high-end features, spacious rooms/open floor plan, & upgrades! Walk up to the front door on the nice brick paver walkway & porch and into your new home & you're greeted with a grand 2 story Foyer w/hardwood floors & rotunda w/recessed display shelving. The roomy & open floor plan features an incredible formal & separate Living & Dining Rooms; perfect for formal gatherings! The Dining Room w/crown moulding & picture windows is perfect for hosting holiday dinners. Enjoy cooking & hosting dinners - you'll love the eat-in Kitchen w/SS appliances, double oven, island, lots of counter space w/granite countertops, under mount sink, 42" oak cabinets, w/i pantry w/built-in organizers, hardwood flrs, tile backsplash, eating area & picture perfect views of the backyard. The kitchen opens to the bright & airy Family Room w/custom built-in cabinets/shelving, hardwood floor, fireplace w/gas start, picture windows, recessed lights; a perfect place to unwind. Get work done from home in the private front office w/hardwood floor, crown moulding, recessed lighting, & french doors. Escape to the stunning Master Suite thru the french doors. The Master Suite offers a w/i closet w/custom built-in cabinetry & laundry chute (connecting to the 1st floor laundry room, w/ built-in cabinets), picture windows, sitting space & Master Bath w/step in shower w/tile surround, sep. jacuzzi tub for two, double sinks, private toilet area, makeup desk, & tile flr. The additional Bedrooms share a Jack/Jill Bathroom w/double sinks and all the additional bedrooms are spacious. There's more - the upper level also has additional office/study space w/built-in desk & cabinets perfect for crafts, a library or space for kids to get homework done. Need more space - let's head down to the full & finished Basement with tall ceiling. Enjoy family time or watch the game w/friends in the Rec Room w/rec lights w/dimmers. The Exercise Room is perfectly sized to fit several pieces of exercise/cardio equipment, weights, and benches. Host overnight guests in the 5th & 6th Bedrooms & Full Bathroom w/step in shower. Men - I have the room for you!! The Bar/Billiard Room is perfecting for hosting poker nights, hanging out, shooting pool. If you appreciate the outdoors, enjoy a morning cup of coffee on your brick paver patio while listening to the birds chirp, host a bonfire w/friends in the built-in firepit w/seat wall, or host outdoor BBQs. The park/playground, soccer & baseball fields are just a short walk. Here are the extras that should make life easier: 2 furnaces, 2 A/C units, 200 amp service, brand new Hot Water Heater, battery back-up sump pump, light dimmers in basement, wired for hot tub, garage w/tall ceiling & loft type storage, new smart garage door opener, & so much more! Near shopping, restaurants, golf courses, expressway, etc.
Property Specifics
| Single Family | |
| — | |
| — | |
| 2001 | |
| Full | |
| — | |
| No | |
| 0.31 |
| Lake | |
| — | |
| 146 / Annual | |
| Other | |
| Public | |
| Public Sewer, Sewer-Storm | |
| 11148931 | |
| 07181090260000 |
Nearby Schools
| NAME: | DISTRICT: | DISTANCE: | |
|---|---|---|---|
|
High School
Warren Township High School |
121 | Not in DB | |
Property History
| DATE: | EVENT: | PRICE: | SOURCE: |
|---|---|---|---|
| 30 Aug, 2021 | Sold | $418,900 | MRED MLS |
| 15 Jul, 2021 | Under contract | $439,900 | MRED MLS |
| 8 Jul, 2021 | Listed for sale | $439,900 | MRED MLS |
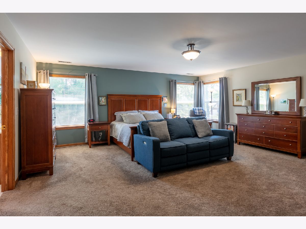
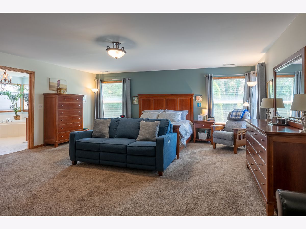
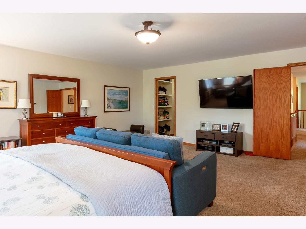
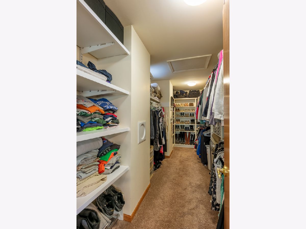
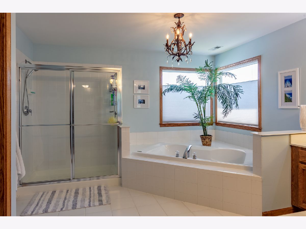
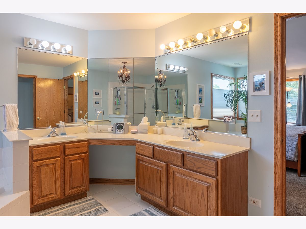
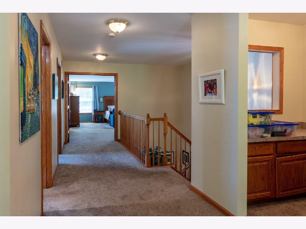
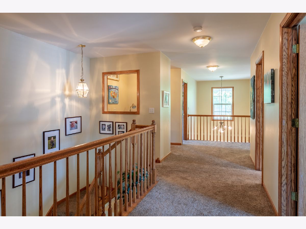
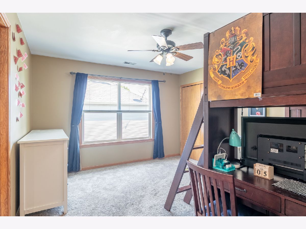
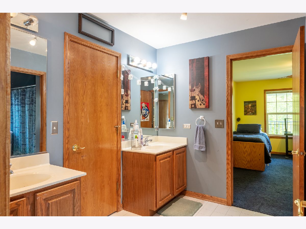
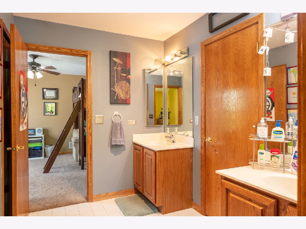
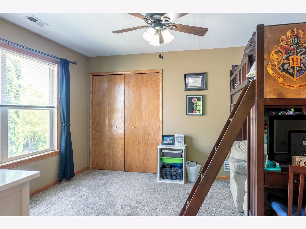
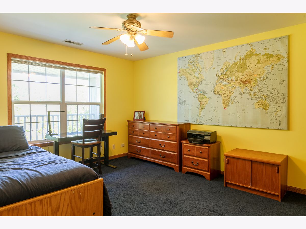
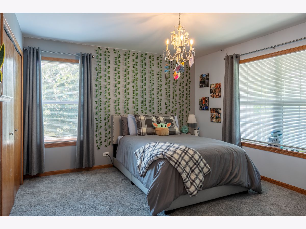
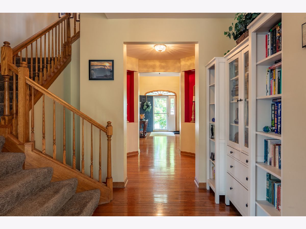
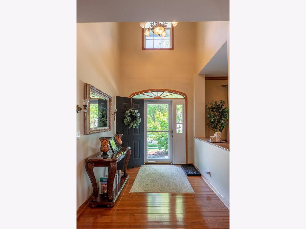
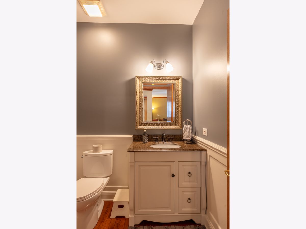
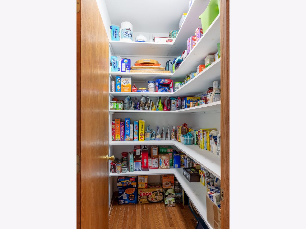
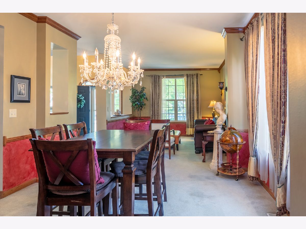
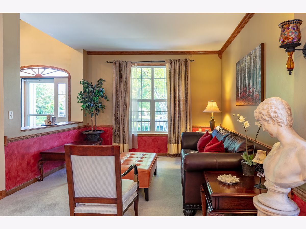
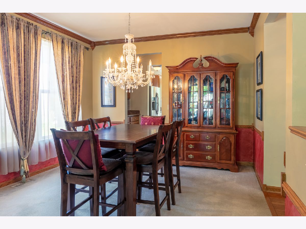
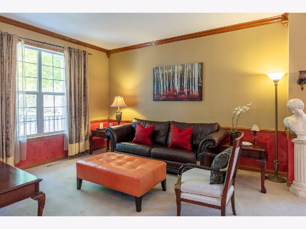
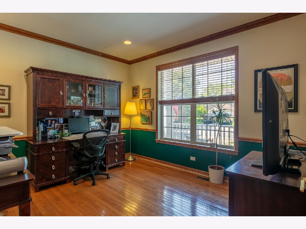
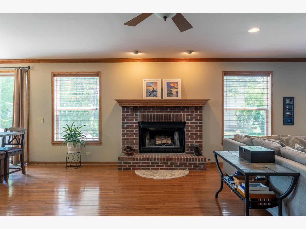
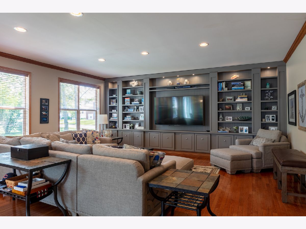
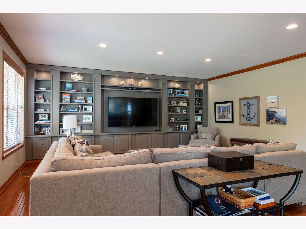
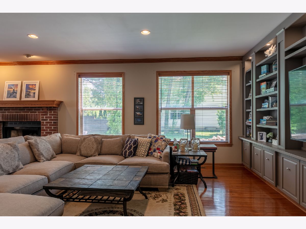
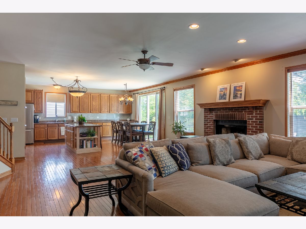
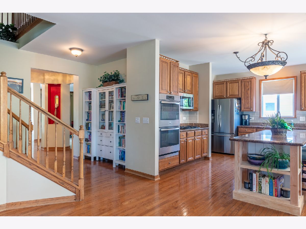
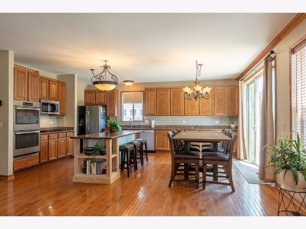
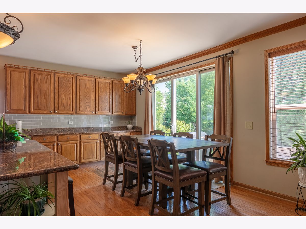
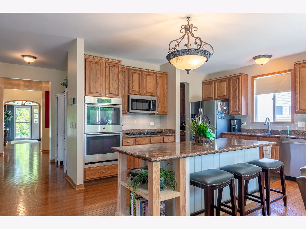
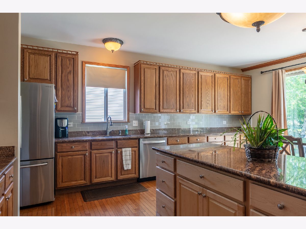
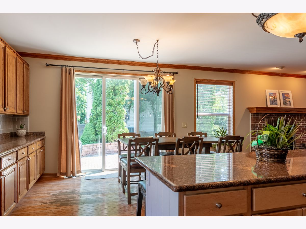
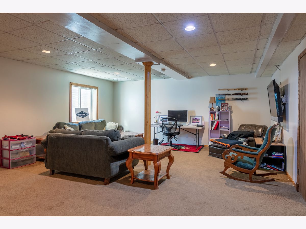
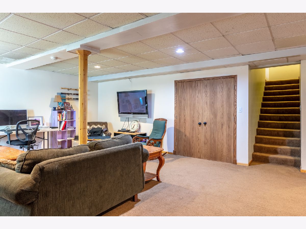
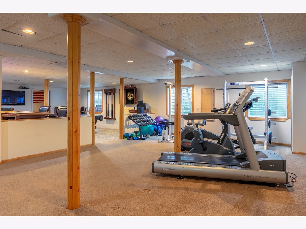
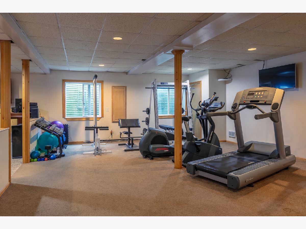
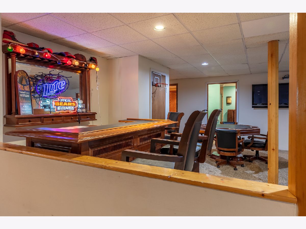
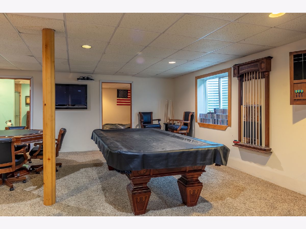
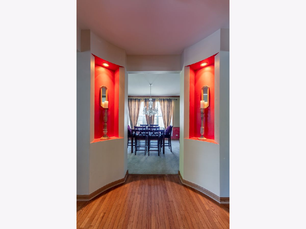
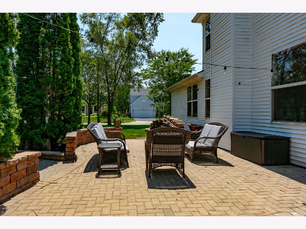
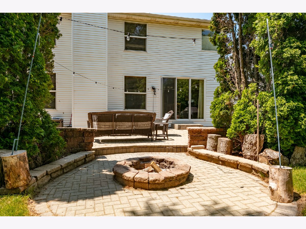
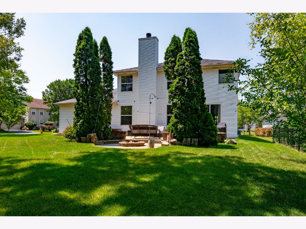
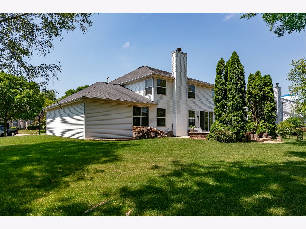
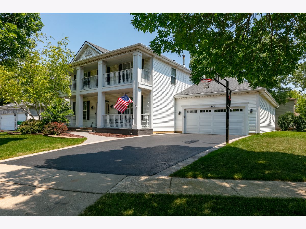
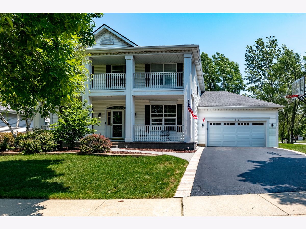
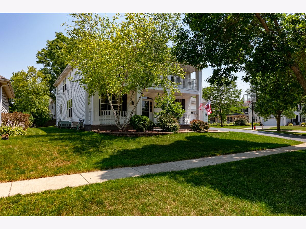
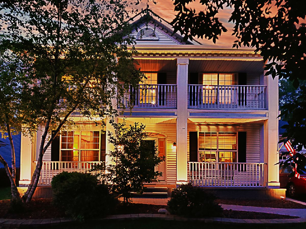
Room Specifics
Total Bedrooms: 6
Bedrooms Above Ground: 4
Bedrooms Below Ground: 2
Dimensions: —
Floor Type: Carpet
Dimensions: —
Floor Type: Carpet
Dimensions: —
Floor Type: Carpet
Dimensions: —
Floor Type: —
Dimensions: —
Floor Type: —
Full Bathrooms: 4
Bathroom Amenities: Whirlpool,Separate Shower,Double Sink
Bathroom in Basement: 1
Rooms: Bedroom 5,Bedroom 6,Office,Library,Recreation Room,Exercise Room,Foyer,Gallery,Pantry,Walk In Closet
Basement Description: Finished
Other Specifics
| 3 | |
| Concrete Perimeter | |
| Asphalt | |
| Balcony, Patio, Porch, Brick Paver Patio, Storms/Screens | |
| Corner Lot | |
| 145X100X75X110X30 | |
| — | |
| Full | |
| Bar-Dry, Hardwood Floors, First Floor Laundry, Built-in Features, Walk-In Closet(s), Bookcases, Ceiling - 10 Foot | |
| Double Oven, Microwave, Dishwasher, Refrigerator, Washer, Dryer, Disposal, Stainless Steel Appliance(s) | |
| Not in DB | |
| Park, Curbs, Sidewalks, Street Lights, Street Paved | |
| — | |
| — | |
| Wood Burning, Gas Starter |
Tax History
| Year | Property Taxes |
|---|---|
| 2021 | $11,380 |
Contact Agent
Nearby Similar Homes
Nearby Sold Comparables
Contact Agent
Listing Provided By
d'aprile properties

