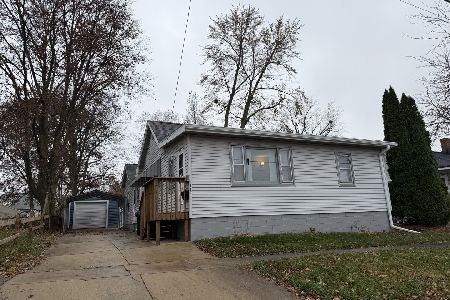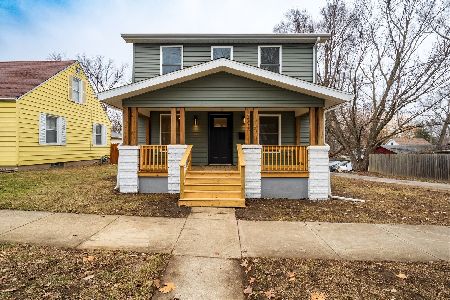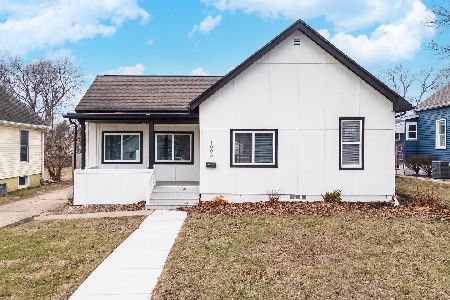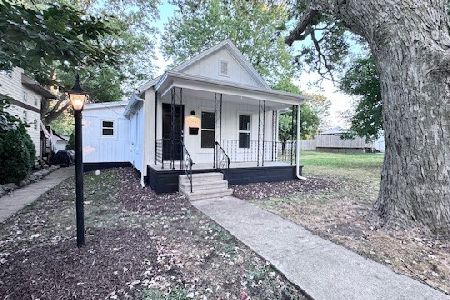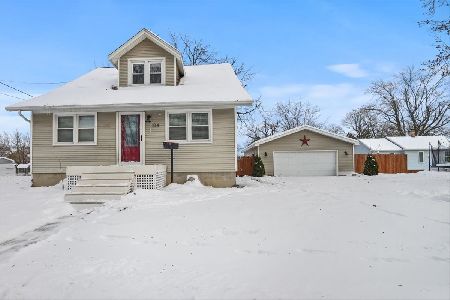1513 Locust Street, Bloomington, Illinois 61701
$110,750
|
Sold
|
|
| Status: | Closed |
| Sqft: | 1,346 |
| Cost/Sqft: | $82 |
| Beds: | 2 |
| Baths: | 2 |
| Year Built: | 1900 |
| Property Taxes: | $2,481 |
| Days On Market: | 826 |
| Lot Size: | 0,00 |
Description
This home has belonged to the same family for over 60 years! Now its your turn to make this sweet house a home. Loaded with potential, this home offers a large eat-in kitchen, 2 nice sized bedrooms, and 1 1/2 baths. Wood beams add a touch of style to the high ceilings. The smaller bedroom has built in cabinets. The home has ample closets and storage for all your things. Outside there is an oversized 2-car garage. The workbench and radial saw stay. You also get to keep the lawn mower & snowblower. Lots of usable space in the bright basement. Seize the potential and make it your own.
Property Specifics
| Single Family | |
| — | |
| — | |
| 1900 | |
| — | |
| — | |
| No | |
| — |
| Mc Lean | |
| Not Applicable | |
| — / Not Applicable | |
| — | |
| — | |
| — | |
| 11906416 | |
| 2105128019 |
Nearby Schools
| NAME: | DISTRICT: | DISTANCE: | |
|---|---|---|---|
|
Grade School
Sheridan Elementary |
87 | — | |
|
Middle School
Bloomington Jr High School |
87 | Not in DB | |
|
High School
Bloomington High School |
87 | Not in DB | |
Property History
| DATE: | EVENT: | PRICE: | SOURCE: |
|---|---|---|---|
| 3 Nov, 2023 | Sold | $110,750 | MRED MLS |
| 16 Oct, 2023 | Under contract | $110,000 | MRED MLS |
| 12 Oct, 2023 | Listed for sale | $110,000 | MRED MLS |
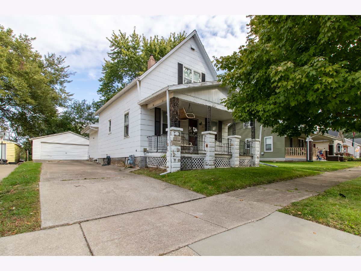
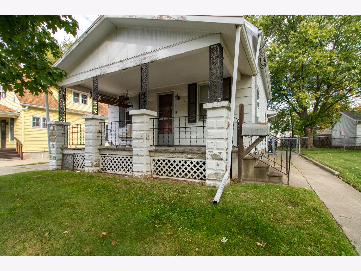
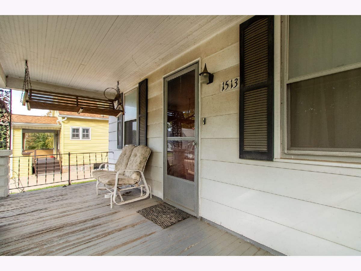
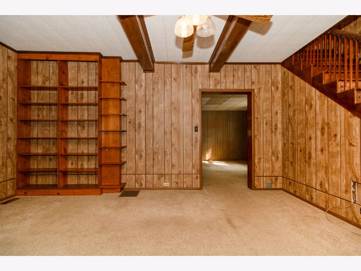
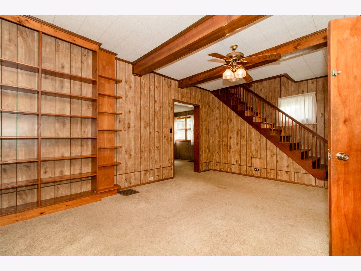
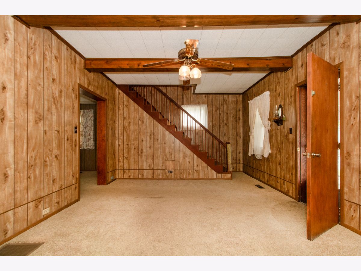
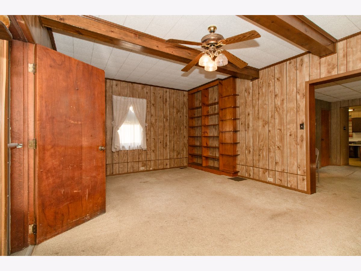
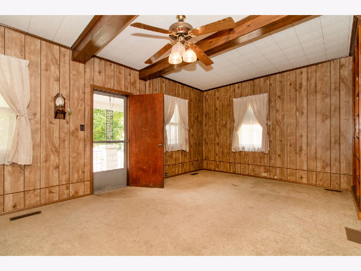
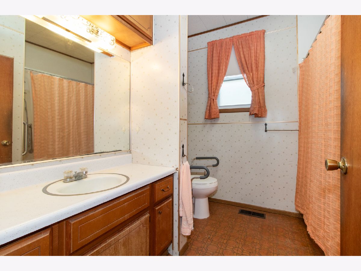
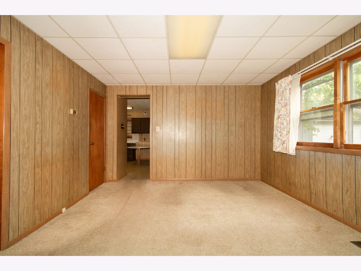
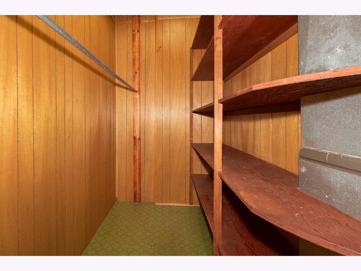
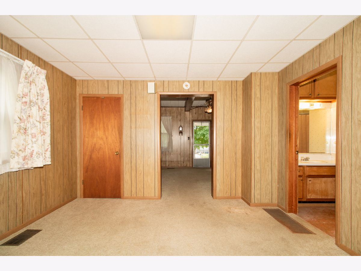
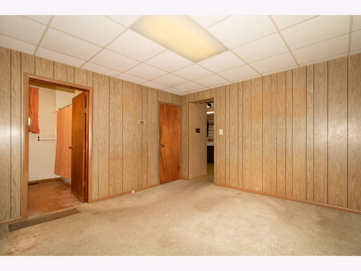
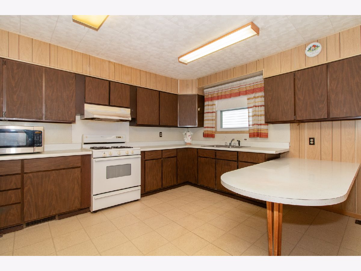
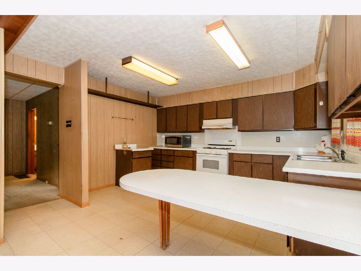
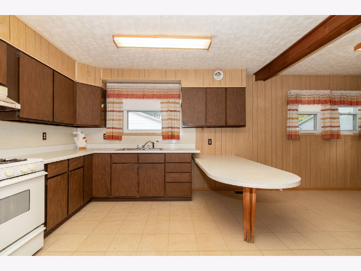
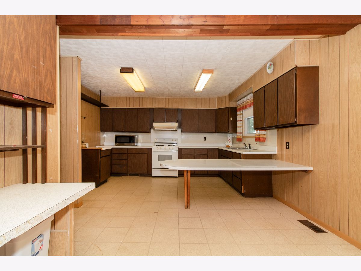
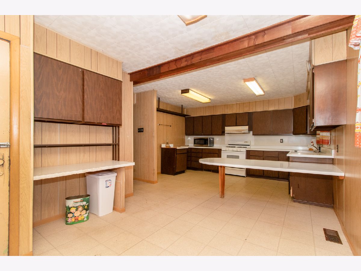
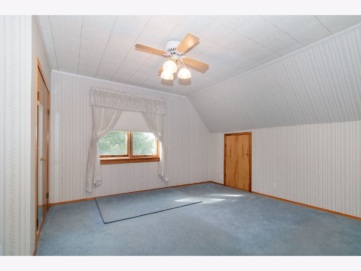
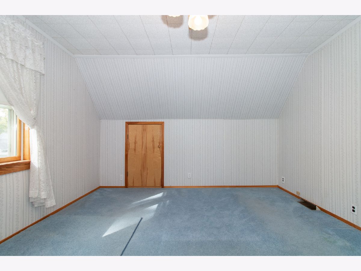
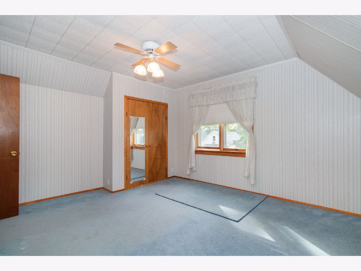
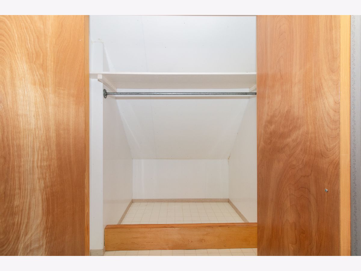
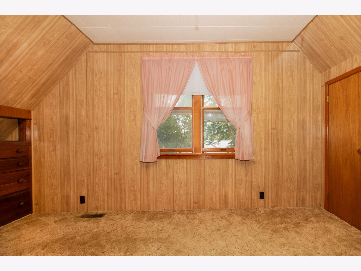
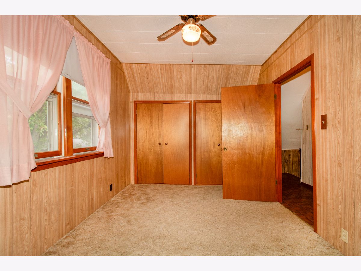
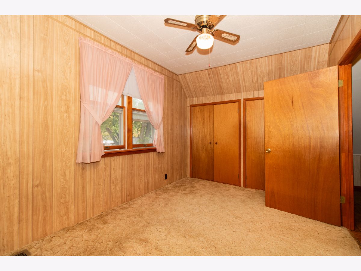
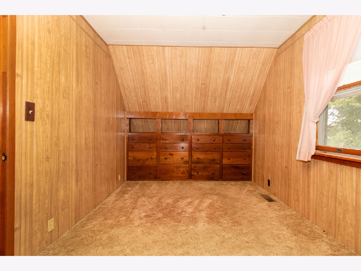
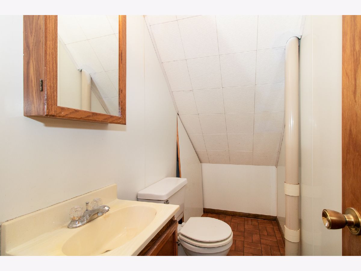
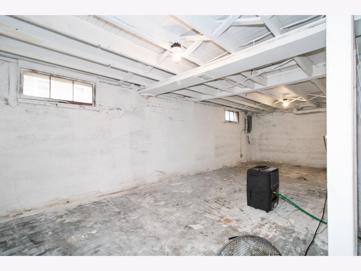
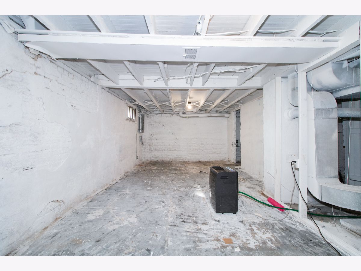
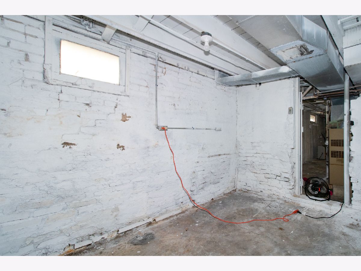
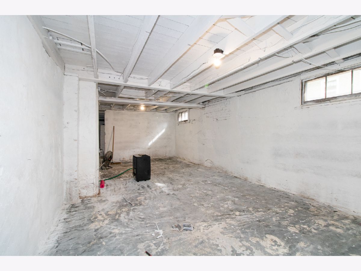
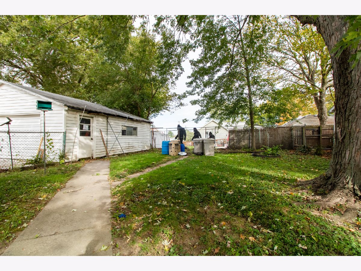
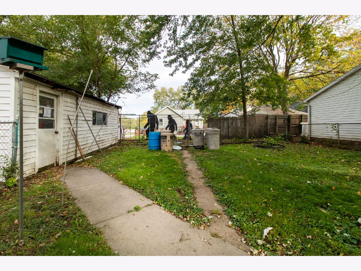
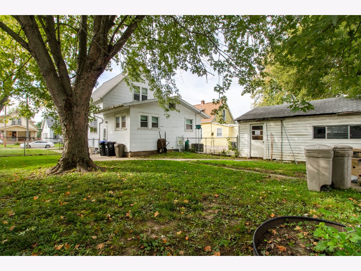
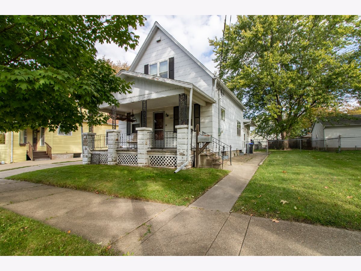
Room Specifics
Total Bedrooms: 2
Bedrooms Above Ground: 2
Bedrooms Below Ground: 0
Dimensions: —
Floor Type: —
Full Bathrooms: 2
Bathroom Amenities: —
Bathroom in Basement: 0
Rooms: —
Basement Description: Unfinished
Other Specifics
| 2 | |
| — | |
| — | |
| — | |
| — | |
| 60X106 | |
| — | |
| — | |
| — | |
| — | |
| Not in DB | |
| — | |
| — | |
| — | |
| — |
Tax History
| Year | Property Taxes |
|---|---|
| 2023 | $2,481 |
Contact Agent
Nearby Similar Homes
Nearby Sold Comparables
Contact Agent
Listing Provided By
RE/MAX Rising

