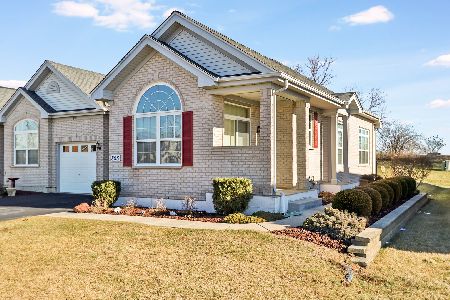1513 Millbrook Drive, Algonquin, Illinois 60102
$289,900
|
Sold
|
|
| Status: | Closed |
| Sqft: | 1,879 |
| Cost/Sqft: | $154 |
| Beds: | 2 |
| Baths: | 2 |
| Year Built: | 2004 |
| Property Taxes: | $5,929 |
| Days On Market: | 778 |
| Lot Size: | 0,00 |
Description
This 1879 square foot 2nd level ranch unit, Davenport model, with great room and vaulted ceilings is available immediately. This 2 bedroom/2 bath unit features new carpet and is freshly painted in today's colors so all you have to do is move right in and enjoy. Kitchen features 42" cherry stained cabinets, granite counter tops, a breakfast bar and a walk-in pantry. This space opens directly into the living and dining room areas making this great room concept so ideal and appealing for today's lifestyle where you can easily interact with everyone while preparing meals. You can even enjoy the gas log fireplace in the living room while doing meal prep in the kitchen. Sliders off the dining area lead onto a balcony where you can grill your favorite meals year round. Primary bedroom features walk-in closet, private bath with soaker tub/separate shower/double bowl sinks, and vaulted ceilings with a ceiling fan/light combo to move air all year long. 2nd bedroom and a 2nd full bath round out the sleeping arrangements. Loft with recessed lighting will make for an ideal at home office, study area, play area, gaming area, craft area, or library for some quiet time reading your favorite books. Come and enjoy care free living where the exterior maintenance, lawn care and snow removal is all taken care of for you!!! Located near shopping and numerous restaurants as well as within 15 minutes drive time to I-90 tollway. You will not want to miss this unit!!!
Property Specifics
| Condos/Townhomes | |
| 1 | |
| — | |
| 2004 | |
| — | |
| DAVENPORT | |
| No | |
| — |
| Kane | |
| Canterbury Townhomes | |
| 240 / Monthly | |
| — | |
| — | |
| — | |
| 11942317 | |
| 0306202051 |
Property History
| DATE: | EVENT: | PRICE: | SOURCE: |
|---|---|---|---|
| 14 Feb, 2024 | Sold | $289,900 | MRED MLS |
| 8 Jan, 2024 | Under contract | $289,900 | MRED MLS |
| 12 Dec, 2023 | Listed for sale | $289,900 | MRED MLS |
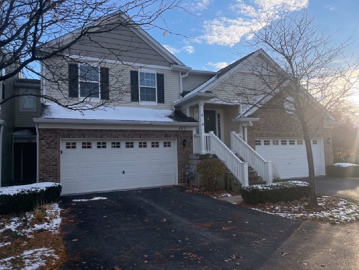
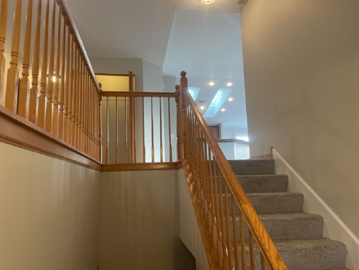
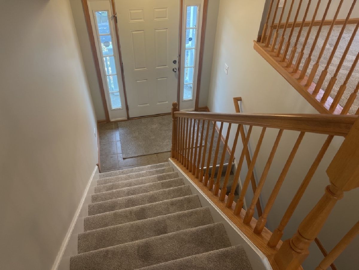
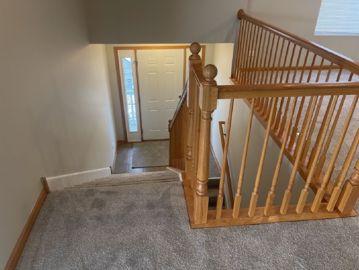
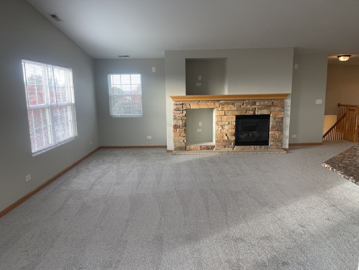
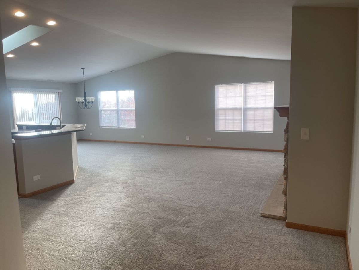
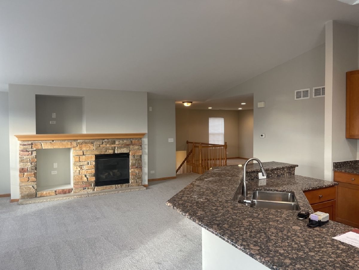
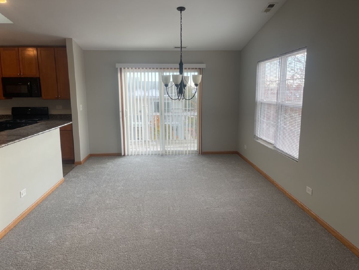
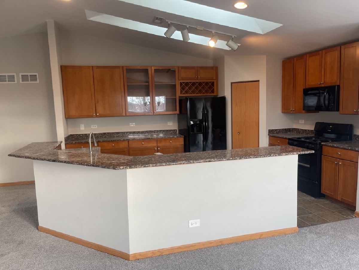
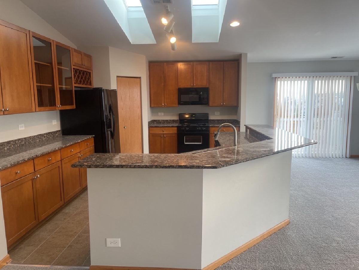
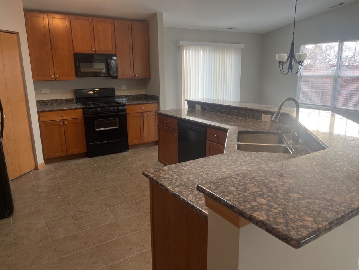
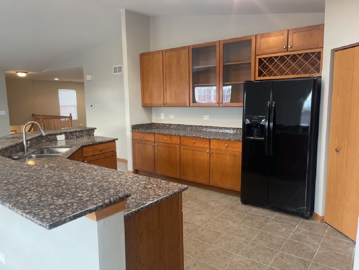
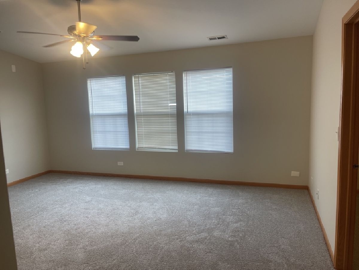
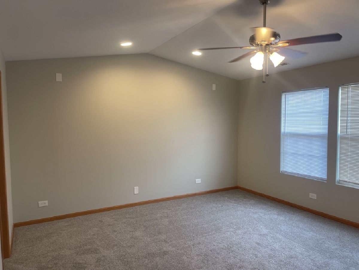
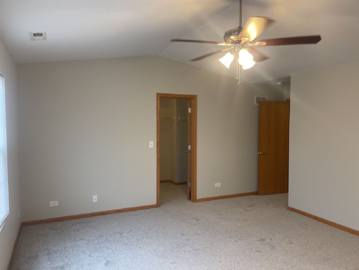
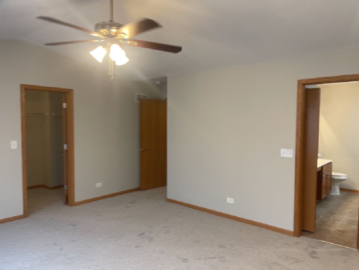
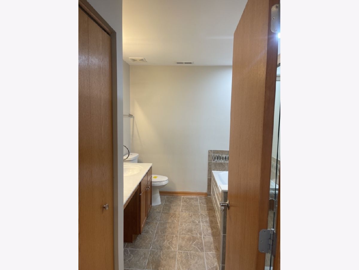
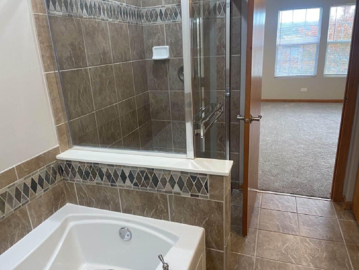
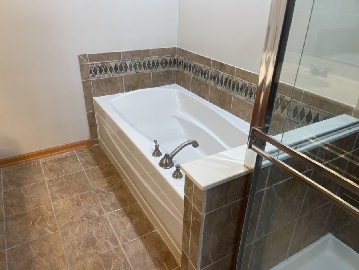
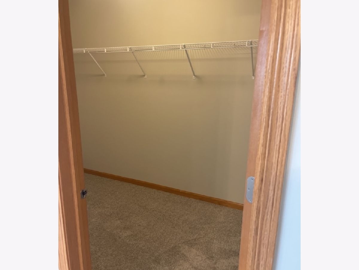
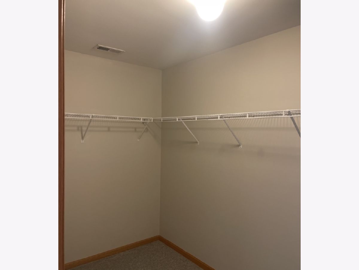
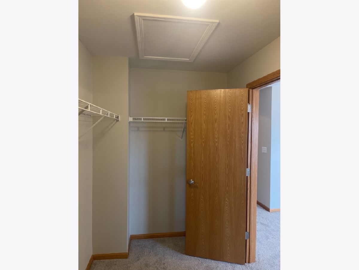
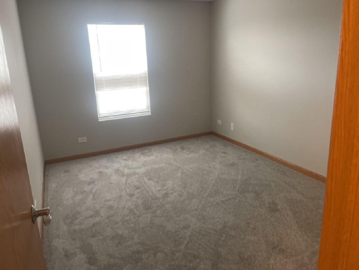
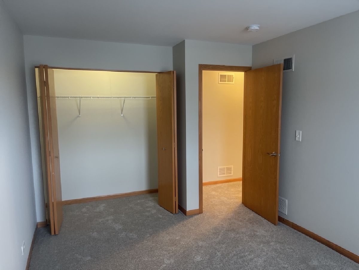
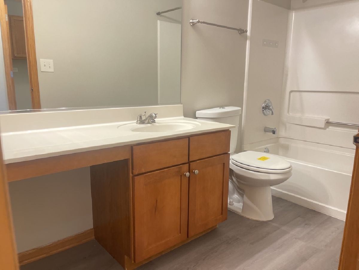
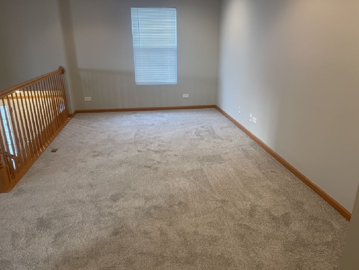
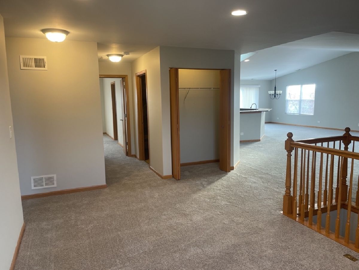
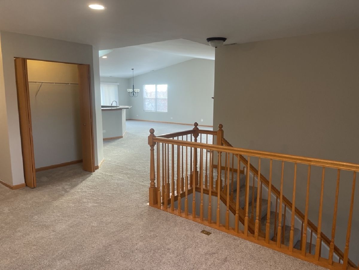
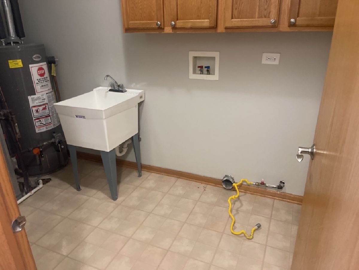
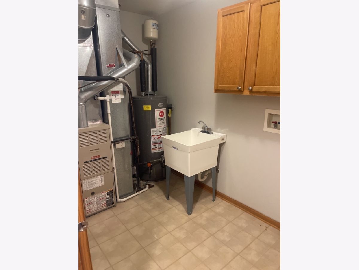
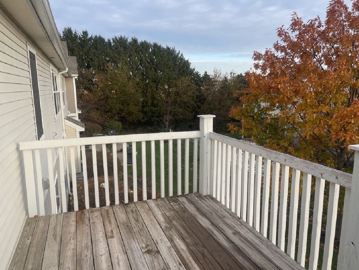
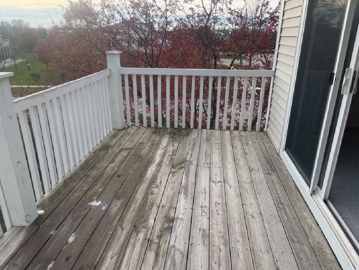
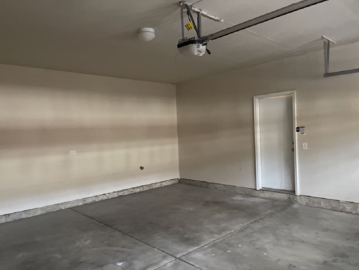
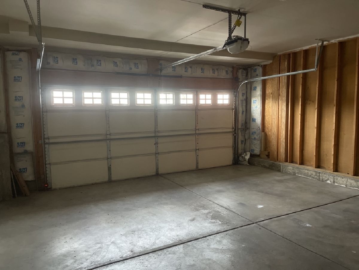
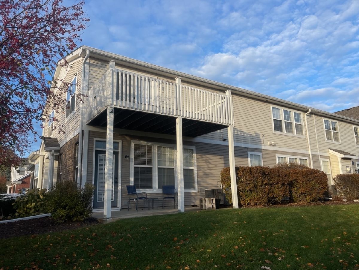
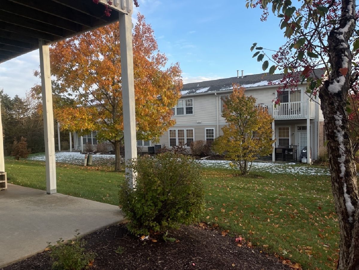
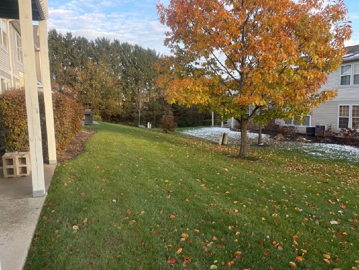
Room Specifics
Total Bedrooms: 2
Bedrooms Above Ground: 2
Bedrooms Below Ground: 0
Dimensions: —
Floor Type: —
Full Bathrooms: 2
Bathroom Amenities: Separate Shower,Double Sink,Garden Tub
Bathroom in Basement: 0
Rooms: —
Basement Description: Finished
Other Specifics
| 2 | |
| — | |
| Asphalt | |
| — | |
| — | |
| 0X0 | |
| — | |
| — | |
| — | |
| — | |
| Not in DB | |
| — | |
| — | |
| — | |
| — |
Tax History
| Year | Property Taxes |
|---|---|
| 2024 | $5,929 |
Contact Agent
Nearby Similar Homes
Nearby Sold Comparables
Contact Agent
Listing Provided By
Realty Executives Cornerstone

