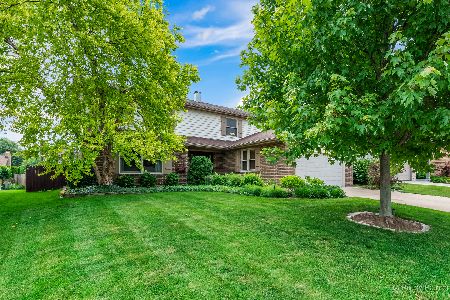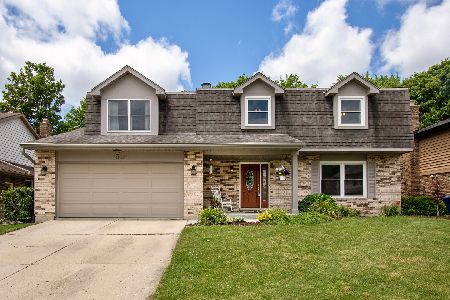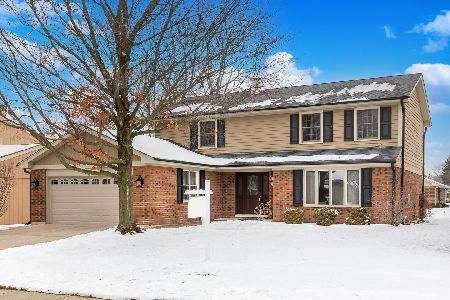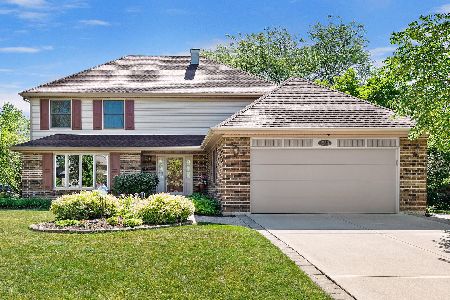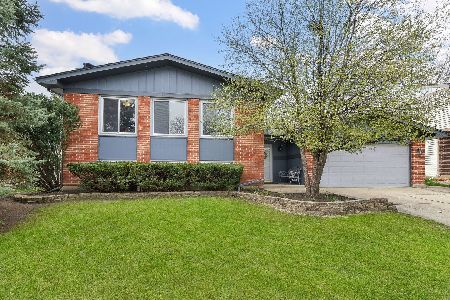1522 Castlewood Drive, Wheaton, Illinois 60189
$460,000
|
Sold
|
|
| Status: | Closed |
| Sqft: | 2,456 |
| Cost/Sqft: | $195 |
| Beds: | 4 |
| Baths: | 3 |
| Year Built: | 1979 |
| Property Taxes: | $9,814 |
| Days On Market: | 2210 |
| Lot Size: | 0,19 |
Description
A GREAT PLACE TO CALL HOME! 1522 Castlewood has it all...curb appeal, comfort, convenience, and community. Entertaining and daily life couldn't be easier in this 4-bedroom home with spacious rooms and many updates-high-end Marvin windows (2013), New gutters and downspouts with leaf guard (2013), new 50-gallon water heater (10/2019), granite countertops throughout just to name a few. A bright living room and dining room attached to the stylish eat-in kitchen featuring new stainless-steel appliances, and a generous center island/breakfast bar. Opening to the family room and backyard. The second level offers spacious bedrooms including the master bedroom with en suite bath. The hall bath accommodates the three extra bedrooms. Enjoy the milder months on the gorgeous bluestone patio surrounded by the beautiful professionally landscaped backyard. Close to train, shopping dining, community center and pool, parks and award-winning schools. This one owner home is a true gathering place for family and friends. Meticulously maintained. Ask your agent for the full list of updates/upgrades.
Property Specifics
| Single Family | |
| — | |
| — | |
| 1979 | |
| Partial | |
| — | |
| No | |
| 0.19 |
| Du Page | |
| Briarcliffe Knolls | |
| 0 / Not Applicable | |
| None | |
| Lake Michigan | |
| Public Sewer | |
| 10606935 | |
| 0521405018 |
Nearby Schools
| NAME: | DISTRICT: | DISTANCE: | |
|---|---|---|---|
|
Grade School
Lincoln Elementary School |
200 | — | |
|
Middle School
Edison Middle School |
200 | Not in DB | |
|
High School
Wheaton Warrenville South H S |
200 | Not in DB | |
Property History
| DATE: | EVENT: | PRICE: | SOURCE: |
|---|---|---|---|
| 31 Mar, 2020 | Sold | $460,000 | MRED MLS |
| 16 Feb, 2020 | Under contract | $479,900 | MRED MLS |
| 10 Jan, 2020 | Listed for sale | $479,900 | MRED MLS |
| 16 Sep, 2022 | Sold | $500,000 | MRED MLS |
| 19 Aug, 2022 | Under contract | $529,900 | MRED MLS |
| 21 Jul, 2022 | Listed for sale | $529,900 | MRED MLS |
Room Specifics
Total Bedrooms: 4
Bedrooms Above Ground: 4
Bedrooms Below Ground: 0
Dimensions: —
Floor Type: Carpet
Dimensions: —
Floor Type: Carpet
Dimensions: —
Floor Type: Carpet
Full Bathrooms: 3
Bathroom Amenities: —
Bathroom in Basement: 0
Rooms: No additional rooms
Basement Description: Unfinished,Crawl
Other Specifics
| 2 | |
| — | |
| Concrete | |
| Patio | |
| — | |
| 69X126 | |
| — | |
| Full | |
| Hardwood Floors, First Floor Laundry | |
| Double Oven, Microwave, Dishwasher, Refrigerator, Washer, Dryer, Disposal, Stainless Steel Appliance(s), Cooktop, Built-In Oven | |
| Not in DB | |
| — | |
| — | |
| — | |
| — |
Tax History
| Year | Property Taxes |
|---|---|
| 2020 | $9,814 |
| 2022 | $10,125 |
Contact Agent
Nearby Similar Homes
Nearby Sold Comparables
Contact Agent
Listing Provided By
RE/MAX Suburban





