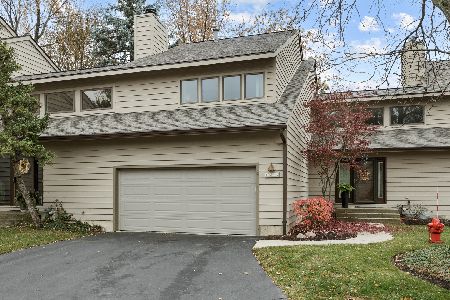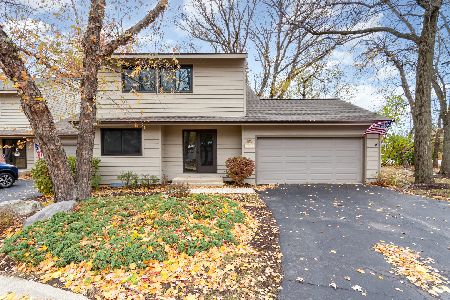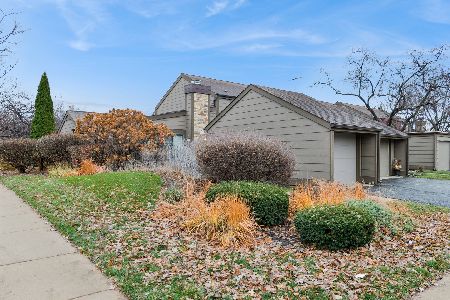1516 Kirkwood Drive, Geneva, Illinois 60134
$266,108
|
Sold
|
|
| Status: | Closed |
| Sqft: | 1,947 |
| Cost/Sqft: | $128 |
| Beds: | 3 |
| Baths: | 4 |
| Year Built: | 1987 |
| Property Taxes: | $5,812 |
| Days On Market: | 1655 |
| Lot Size: | 0,00 |
Description
***D#304 Geneva Schools***Spacious 2-Story Townhome in Kirkwood with Full Finished Basement Plus Deck*** 3 Bedrooms + 2 Full/2 Half Bathrooms + Finished Lookout Basement + 2.5 Car Garage. Community clubhouse, pool, and tennis courts and close to Illinois Prairie Path and downtown Geneva. Light and bright eat-in Kitchen, features white cabinets and some newer appliances, and overlooks Family Room with vaulted ceiling, fireplace, and wet bar, and leads to Dining Room. Powder Room on main level. Expansive Master Suite with large walk-in closet plus ensuite Bathroom with vanity and shower/tub combo is upstairs. Two additional large-sized Bedrooms, one with enormous walk-in closet, plus Hall Bath that adjoins one bedroom, are also upstairs. Lots of storage throughout this home. Full, finished lookout Basement has Lower-Level Family Room with built-ins, Office/potential 4th Bedroom, and Laundry with Half Bath. White doors and trim on upper levels. 2. 5 car attached garage just off mudroom. Enjoy the outdoor living space of this home from the Deck with beautiful, wooded backyard views. A larger than it looks home offering great space to all. Value-Added Features: (2020) Front Roof, New Kitchen Faucet; (2019) A/C, Exterior Paint including Deck; (2018) Refrigerator, Replaced 2nd Floor Toilets; (2014) Rear Roof; (2011) Furnace. AGENTS AND/OR PROSPECTIVE BUYERS EXPOSED TO COVID 19 OR WITH A COUGH OR FEVER ARE NOT TO ENTER THE HOME UNTIL THEY RECEIVE MEDICAL CLEARANCE.
Property Specifics
| Condos/Townhomes | |
| 2 | |
| — | |
| 1987 | |
| Full | |
| — | |
| No | |
| — |
| Kane | |
| Kirkwood | |
| 283 / Monthly | |
| Clubhouse,Pool,Exterior Maintenance,Lawn Care,Snow Removal,Other | |
| Public | |
| Public Sewer, Sewer-Storm | |
| 11148980 | |
| 1201311022 |
Nearby Schools
| NAME: | DISTRICT: | DISTANCE: | |
|---|---|---|---|
|
Grade School
Harrison Street Elementary Schoo |
304 | — | |
|
Middle School
Geneva Middle School |
304 | Not in DB | |
|
High School
Geneva Community High School |
304 | Not in DB | |
Property History
| DATE: | EVENT: | PRICE: | SOURCE: |
|---|---|---|---|
| 17 Aug, 2021 | Sold | $266,108 | MRED MLS |
| 12 Jul, 2021 | Under contract | $249,108 | MRED MLS |
| 8 Jul, 2021 | Listed for sale | $249,108 | MRED MLS |

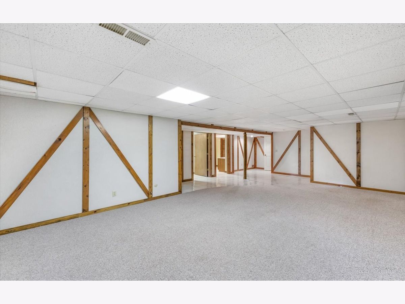
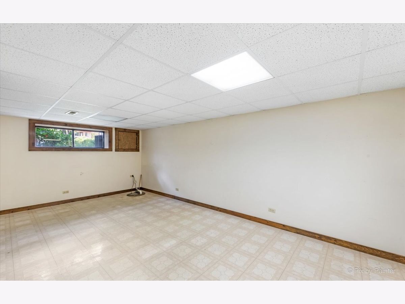
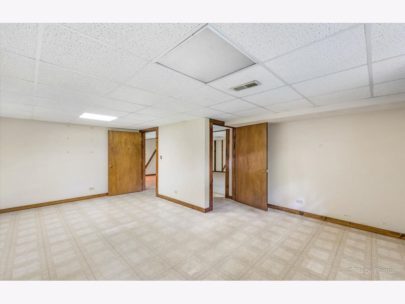
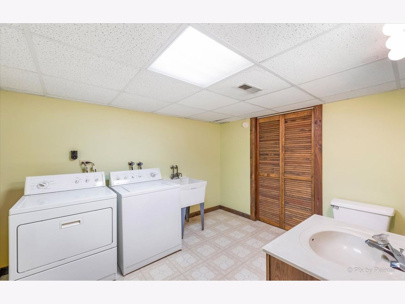
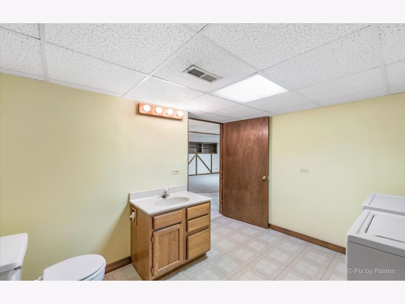

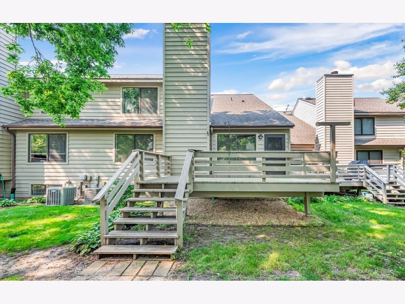
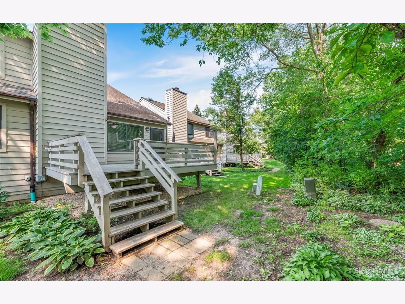
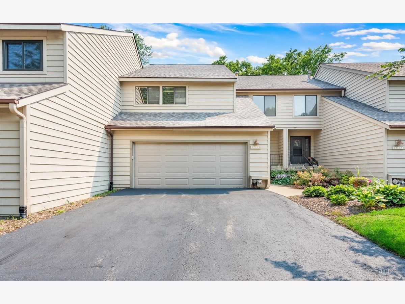
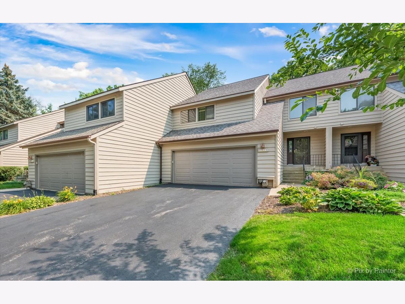
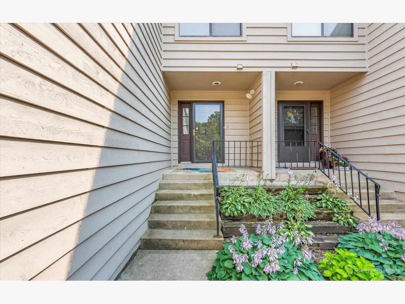
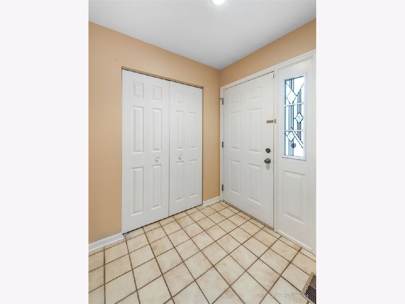
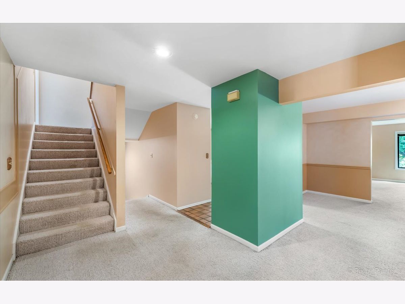
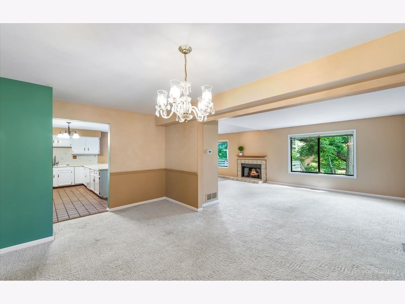
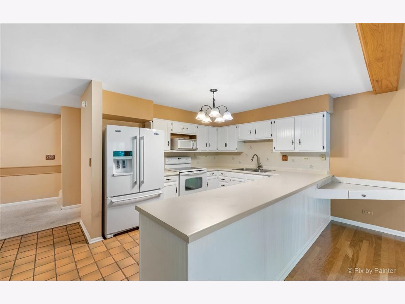
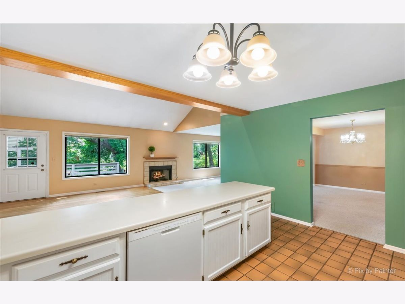

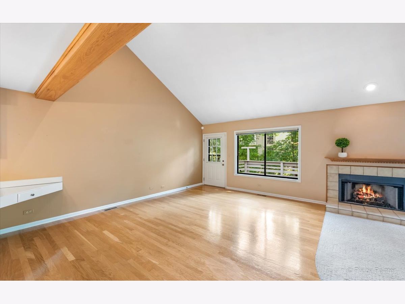

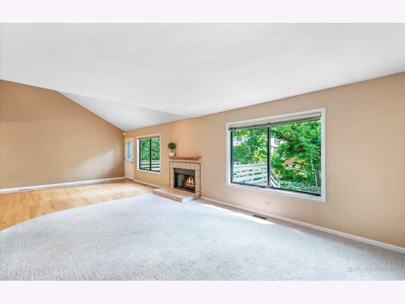
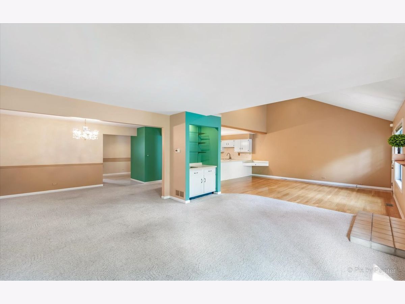
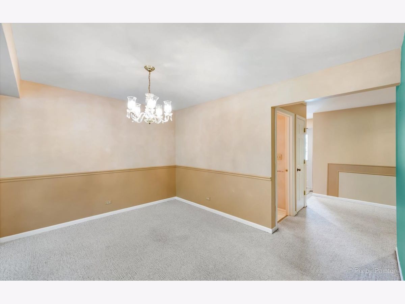
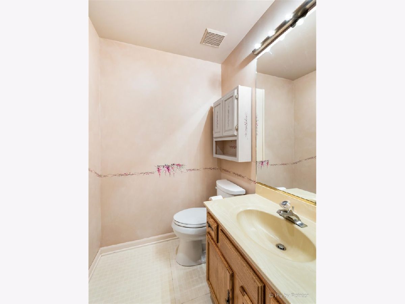

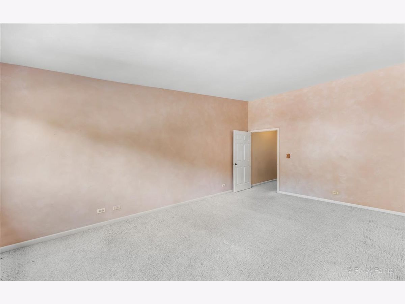
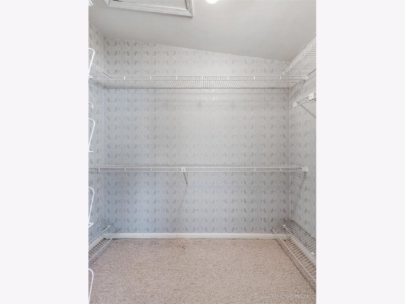
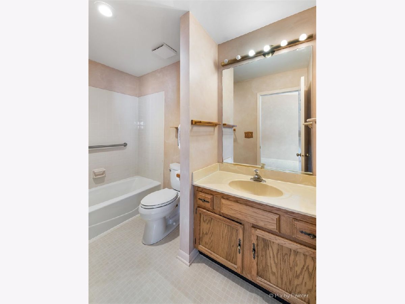
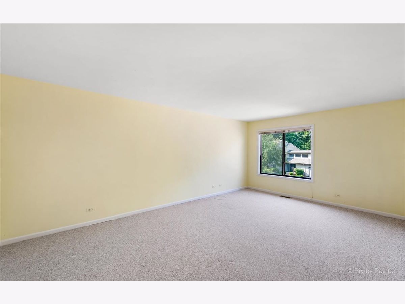
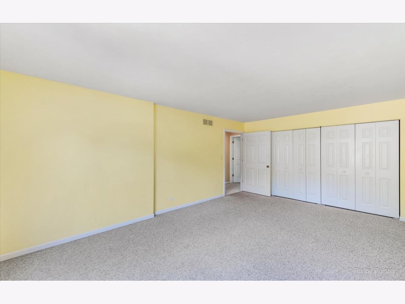
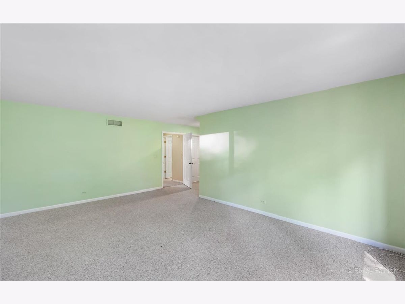
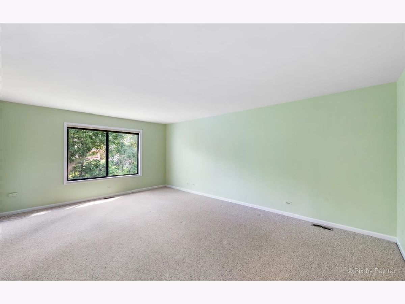
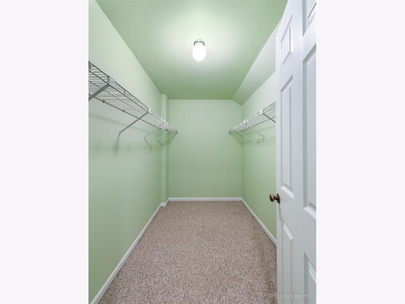

Room Specifics
Total Bedrooms: 3
Bedrooms Above Ground: 3
Bedrooms Below Ground: 0
Dimensions: —
Floor Type: Carpet
Dimensions: —
Floor Type: Carpet
Full Bathrooms: 4
Bathroom Amenities: —
Bathroom in Basement: 1
Rooms: Eating Area,Family Room,Office,Mud Room
Basement Description: Finished,Lookout
Other Specifics
| 2.5 | |
| Concrete Perimeter | |
| Asphalt | |
| Deck | |
| Landscaped,Mature Trees | |
| 2265 | |
| — | |
| Full | |
| Vaulted/Cathedral Ceilings, Bar-Wet, Hardwood Floors, Walk-In Closet(s) | |
| Range, Microwave, Dishwasher, Refrigerator, Washer, Dryer, Disposal | |
| Not in DB | |
| — | |
| — | |
| Pool, Tennis Court(s), Clubhouse | |
| Attached Fireplace Doors/Screen, Gas Log |
Tax History
| Year | Property Taxes |
|---|---|
| 2021 | $5,812 |
Contact Agent
Nearby Similar Homes
Nearby Sold Comparables
Contact Agent
Listing Provided By
Keller Williams Inspire - Geneva

