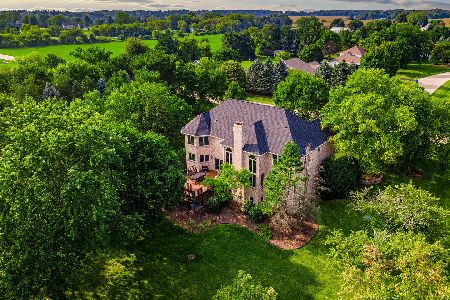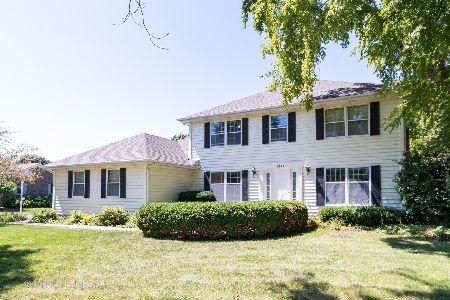1514 Sunflower Drive, Sycamore, Illinois 60178
$466,900
|
Sold
|
|
| Status: | Closed |
| Sqft: | 3,517 |
| Cost/Sqft: | $128 |
| Beds: | 5 |
| Baths: | 3 |
| Year Built: | 1994 |
| Property Taxes: | $11,761 |
| Days On Market: | 1782 |
| Lot Size: | 2,49 |
Description
HOME WENT UNDER CONTRACT DURING PLN TIME. Settled on 2.49 acres, you will find this beautiful, custom-built home, stately and welcoming! Over 3,500 sq. ft. of living space with additional square footage in the finished basement complete with exterior access and tons of storage! Second story window, transom, and side lights surround the front door welcoming you to the two-story foyer with an open staircase and gorgeous hardwood floors throughout most of the main level. Crown molding and built-in shelving can be found in the sitting room. Versatile, it could also be enjoyed as a study, library or living room. Separate formal dining room with crown molding! Open two-story living room/family room showcasing two-story windows and wood burning fireplace complete with floor-to-ceiling brick, custom wood mantel and stone hearth. This spacious room is open to the updated gourmet kitchen with a large breakfast bar, abundant cabinetry (some with glass doors) with pull-out shelves, plenty of workspace, quartz counter tops, tile backsplash, high-end SS appliances, pendant lighting, and a lovely eating area surrounded by windows and a door to the deck overlooking the spacious back yard. Updated 1st floor laundry room with ceramic tile, closet, cabinetry, sink, washer and dryer. There is a full bath on the main level with the 5th bedroom currently being used as an office. Take the front or back staircase to the second level where you will find the bedroom suite with volume ceiling, a spacious two-room bathroom, vanity with double sinks, whirlpool tub, and separate shower, plus a walk-in-closet. Three more bedrooms, another full two-room bath, and a bonus space for more storage above the garage complete the second level. Lookout windows and lovely gas log fireplace enhance the family room located in the basement, cozy and warm, with additional space to enjoy the game tables and bar area. The spacious 3-car garage is a plus! New roof and driveway (2020). Two HVAC systems, most new within the last 4-8 years, water heater (2017/2018), kitchen remodel (2017), sump pumps (2018), and even the deck boards and railings have been replaced! Abundant windows to take in all the views, custom woodwork and floors...quality home with so much to offer! Definitely a serene country feel with the warmth of a neighborhood! No Sycamore Transfer Tax! This is definitely a home you won't want to miss!
Property Specifics
| Single Family | |
| — | |
| — | |
| 1994 | |
| Full | |
| — | |
| No | |
| 2.49 |
| De Kalb | |
| — | |
| 0 / Not Applicable | |
| None | |
| Private Well | |
| Septic-Private | |
| 11005435 | |
| 0619403003 |
Property History
| DATE: | EVENT: | PRICE: | SOURCE: |
|---|---|---|---|
| 28 May, 2021 | Sold | $466,900 | MRED MLS |
| 12 Mar, 2021 | Under contract | $450,000 | MRED MLS |
| 23 Feb, 2021 | Listed for sale | $450,000 | MRED MLS |
| 27 Jun, 2025 | Sold | $685,000 | MRED MLS |
| 12 May, 2025 | Under contract | $675,000 | MRED MLS |
| 9 May, 2025 | Listed for sale | $675,000 | MRED MLS |
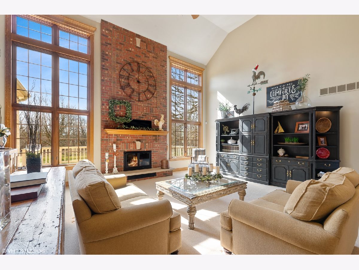
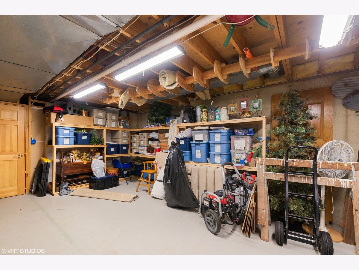
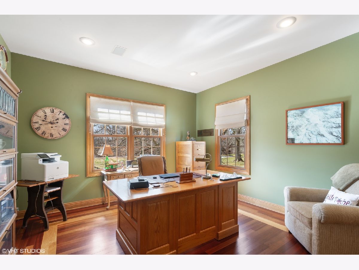
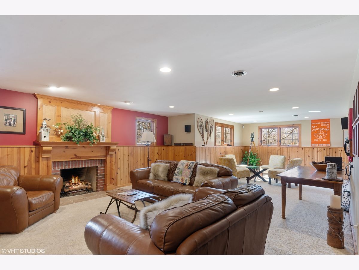
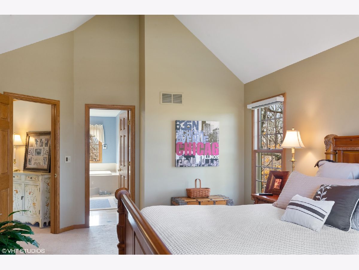
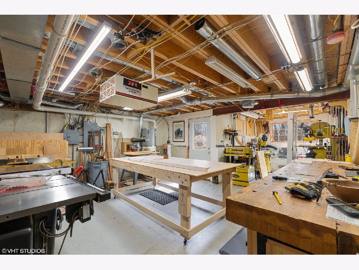
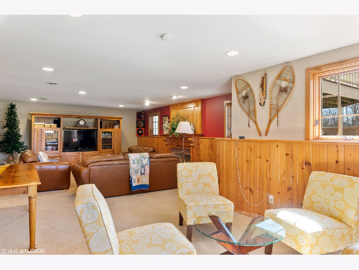
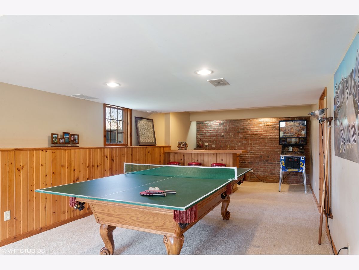
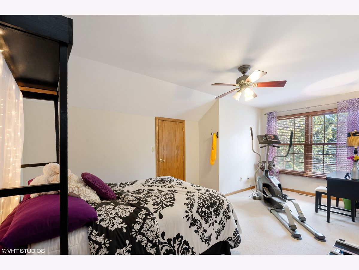
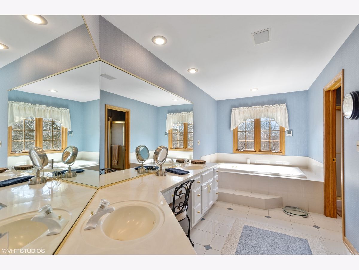
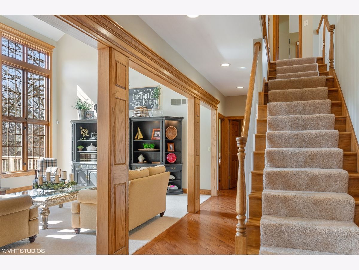
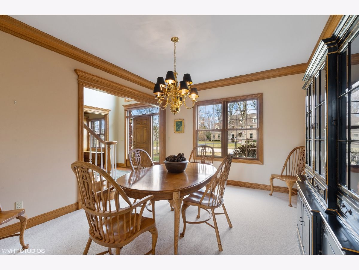
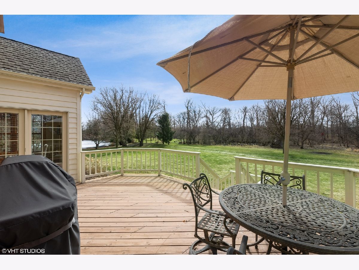
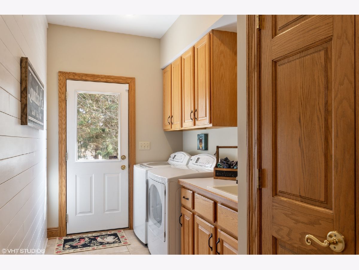
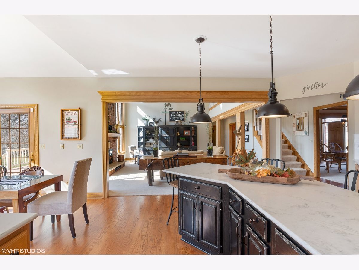
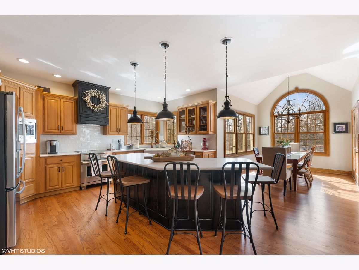
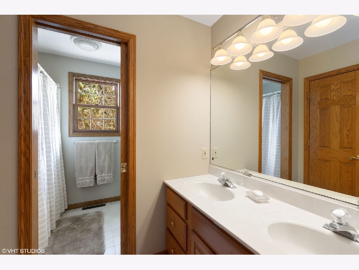
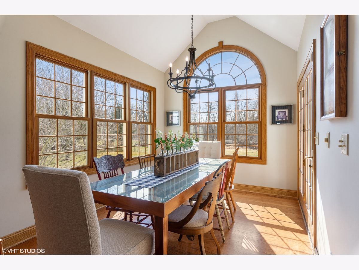
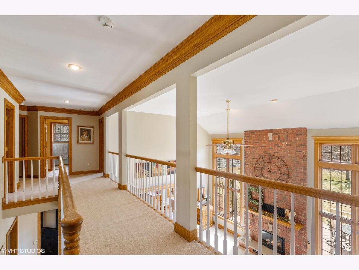
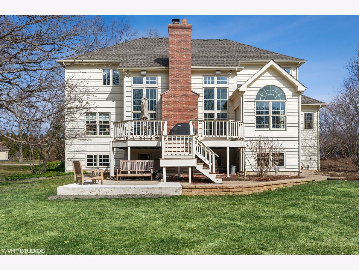
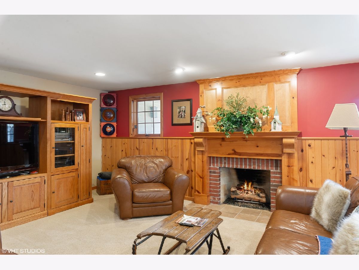
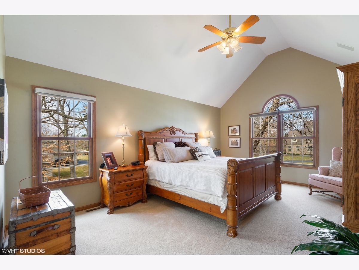
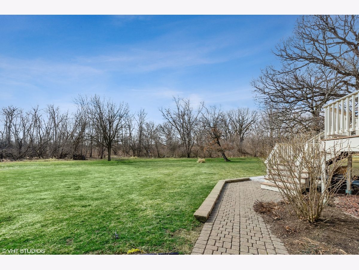
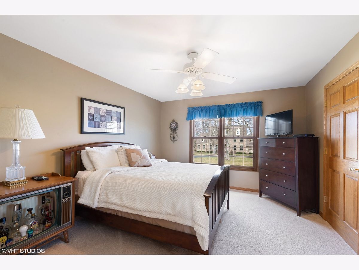
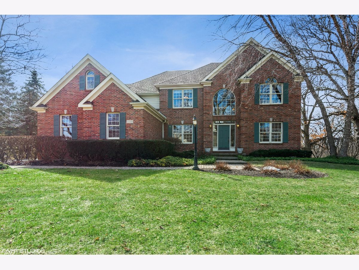
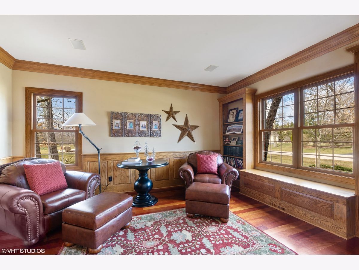
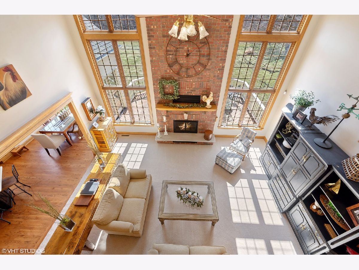
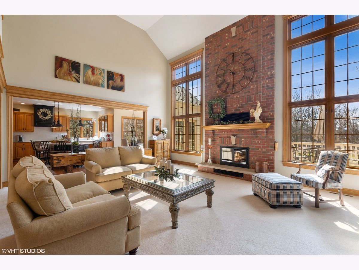
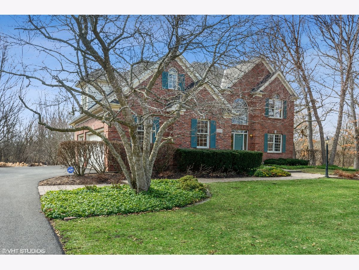
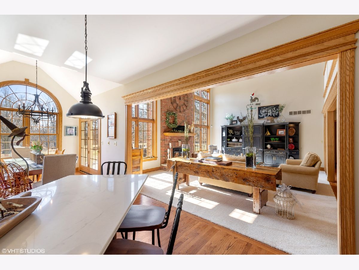
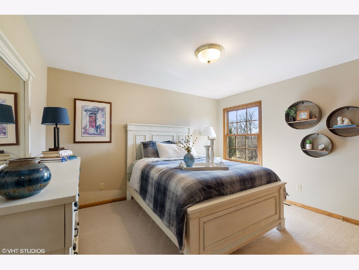
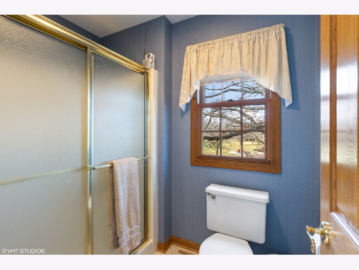
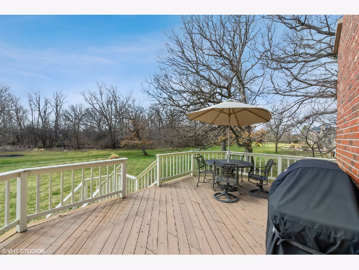
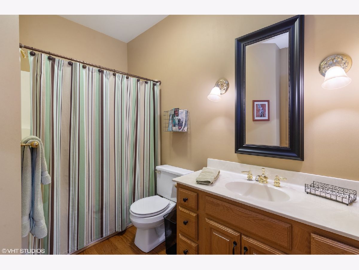
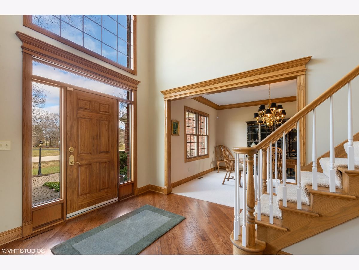
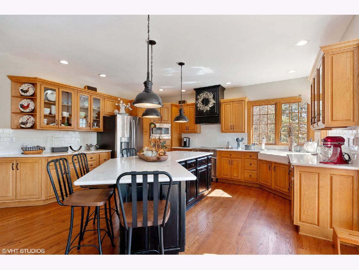
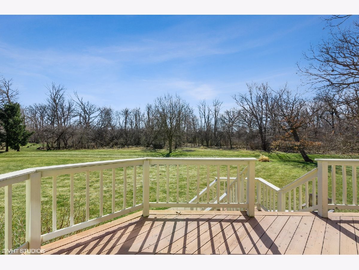
Room Specifics
Total Bedrooms: 5
Bedrooms Above Ground: 5
Bedrooms Below Ground: 0
Dimensions: —
Floor Type: Carpet
Dimensions: —
Floor Type: Carpet
Dimensions: —
Floor Type: Carpet
Dimensions: —
Floor Type: —
Full Bathrooms: 3
Bathroom Amenities: Whirlpool,Separate Shower,Double Sink
Bathroom in Basement: 0
Rooms: Bedroom 5,Breakfast Room,Foyer,Library,Recreation Room,Storage,Walk In Closet
Basement Description: Partially Finished
Other Specifics
| 3 | |
| Concrete Perimeter | |
| Asphalt | |
| Deck, Porch, Storms/Screens | |
| — | |
| 220 X 513.65 | |
| — | |
| Full | |
| Vaulted/Cathedral Ceilings, Bar-Dry, Hardwood Floors, First Floor Bedroom, First Floor Laundry, First Floor Full Bath, Built-in Features, Walk-In Closet(s), Open Floorplan, Some Carpeting, Separate Dining Room | |
| Double Oven, Range, Microwave, Dishwasher, Refrigerator, High End Refrigerator, Washer, Dryer, Stainless Steel Appliance(s), Range Hood, Water Softener Owned, Other | |
| Not in DB | |
| Street Paved | |
| — | |
| — | |
| Wood Burning, Gas Log |
Tax History
| Year | Property Taxes |
|---|---|
| 2021 | $11,761 |
| 2025 | $13,463 |
Contact Agent
Nearby Similar Homes
Nearby Sold Comparables
Contact Agent
Listing Provided By
Coldwell Banker Real Estate Group



