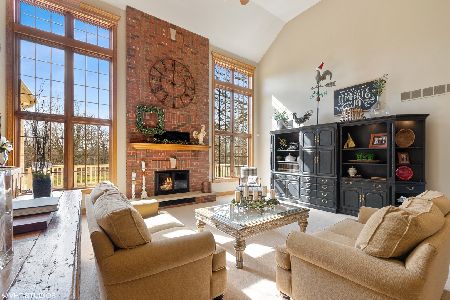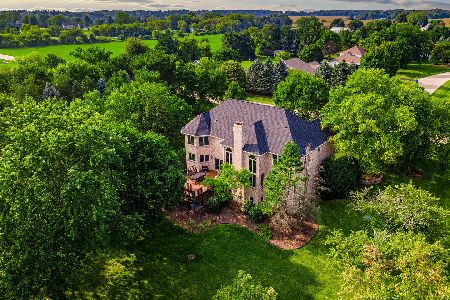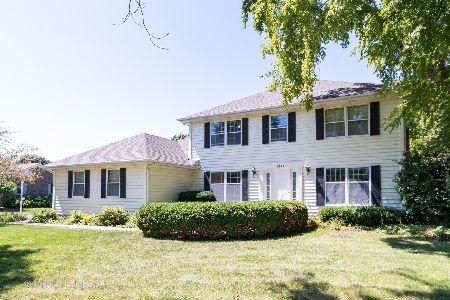1514 Sunflower Drive, Sycamore, Illinois 60178
$685,000
|
Sold
|
|
| Status: | Closed |
| Sqft: | 3,517 |
| Cost/Sqft: | $192 |
| Beds: | 5 |
| Baths: | 3 |
| Year Built: | 1994 |
| Property Taxes: | $13,463 |
| Days On Market: | 245 |
| Lot Size: | 2,49 |
Description
Stately, custom-built home nestled on 2.49 acres offers the perfect blend of luxury, comfort, and functionality! With over 3,500 sq ft of living space PLUS a finished english/walkout basement, this residence provides room to live, work, and entertain in style. Step into the grand two-story foyer with an open staircase and gleaming hardwood floors that flow through much of the main level. The living room with built-in shelving and crown molding is ideal as a formal space, study, or library, while the elegant dining room is perfect for hosting memorable gatherings. The stunning two-story family room is flooded with natural light from soaring windows and features a floor-to-ceiling brick wood-burning fireplace with a custom mantel and stone hearth. Overlooking the family room is the beautifully updated gourmet kitchen, showcasing quartz countertops, a large island, tile backsplash, high-end stainless steel appliances, and abundant cabinetry with custom features-plus a bright breakfast room with access to the deck and scenic backyard. The main floor also includes an updated laundry room, full bath, and a versatile 5th bedroom currently used as an office. Upstairs, the spacious primary suite impresses with a vaulted ceiling, two-room bath featuring double sinks, a whirlpool tub, separate shower, and a walk-in closet. Three additional bedrooms, another full bath, and a bonus storage room above the garage complete the second level. The finished lookout/walkout basement offers a cozy second family room with gas fireplace, game area, bar space, and abundant storage. Additional features include: 3-car garage with EV charger, newer roof (2019) and driveway (2020), kitchen remodel (2017), Dual HVAC systems (approx 8 and 15 years old), water softener (2024), Hot water heater (2017), sump pump (2018), deck, and more add to the home's long list of upgrades. Enjoy peaceful country living with the warmth of a neighborhood setting-this quality-built home is truly one-of-a-kind! Just minutes to schools, shopping, grocery and more!
Property Specifics
| Single Family | |
| — | |
| — | |
| 1994 | |
| — | |
| CUSTOM 2 STORY | |
| No | |
| 2.49 |
| — | |
| Sunflower Knoll | |
| 0 / Not Applicable | |
| — | |
| — | |
| — | |
| 12355880 | |
| 0619403003 |
Nearby Schools
| NAME: | DISTRICT: | DISTANCE: | |
|---|---|---|---|
|
Grade School
North Elementary School |
427 | — | |
|
Middle School
Sycamore Middle School |
427 | Not in DB | |
|
High School
Sycamore High School |
427 | Not in DB | |
Property History
| DATE: | EVENT: | PRICE: | SOURCE: |
|---|---|---|---|
| 28 May, 2021 | Sold | $466,900 | MRED MLS |
| 12 Mar, 2021 | Under contract | $450,000 | MRED MLS |
| 23 Feb, 2021 | Listed for sale | $450,000 | MRED MLS |
| 27 Jun, 2025 | Sold | $685,000 | MRED MLS |
| 12 May, 2025 | Under contract | $675,000 | MRED MLS |
| 9 May, 2025 | Listed for sale | $675,000 | MRED MLS |
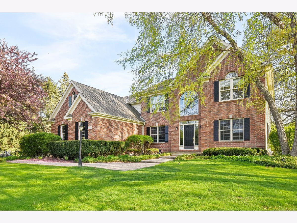
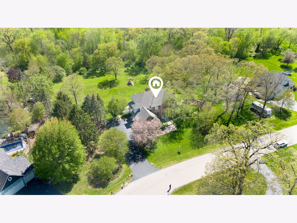
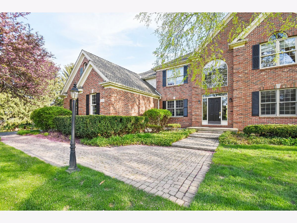
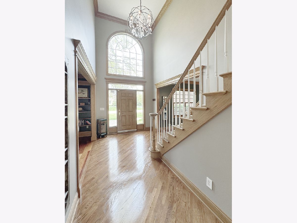
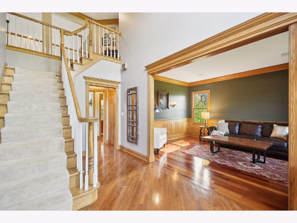
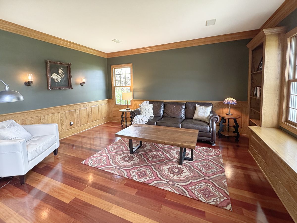
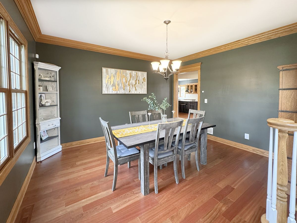
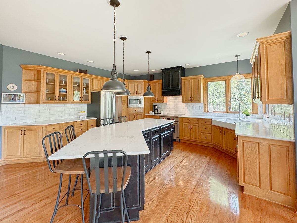
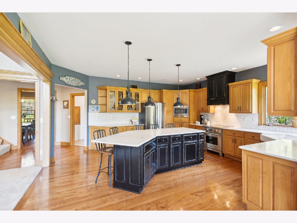
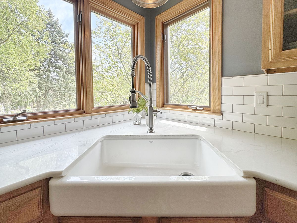
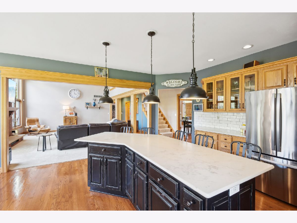
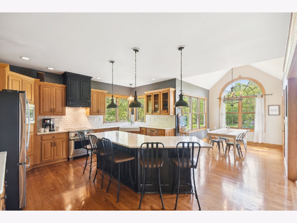
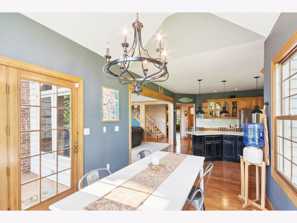
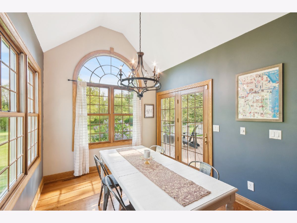
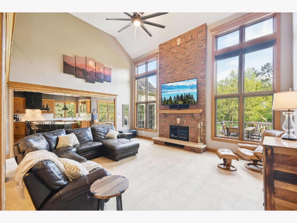
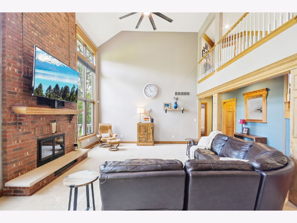
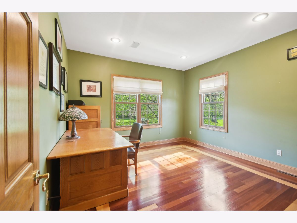
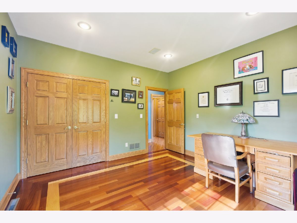
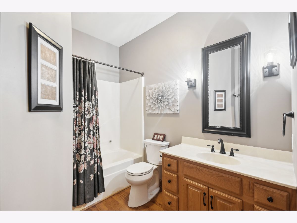
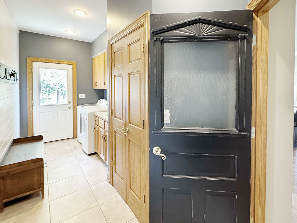
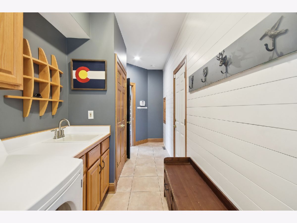
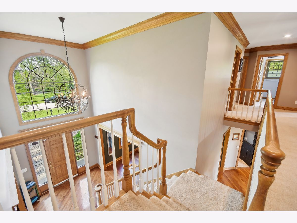
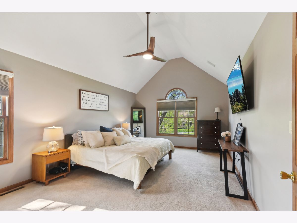
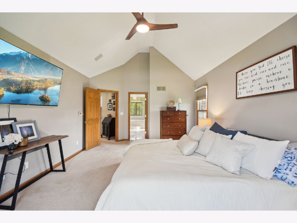
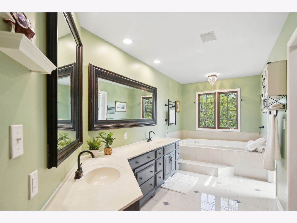
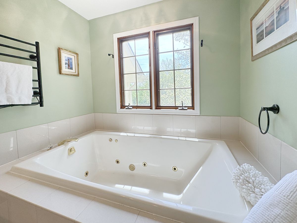
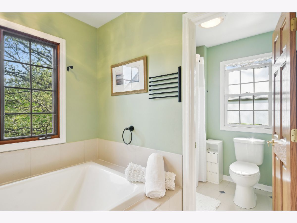
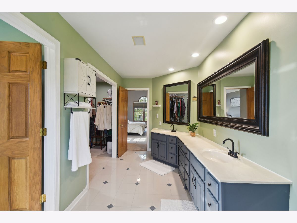
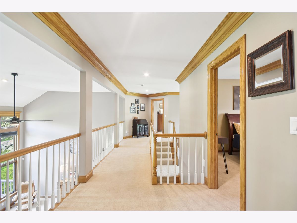
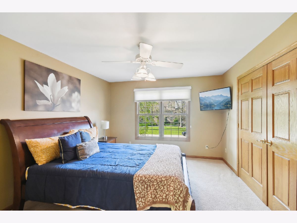
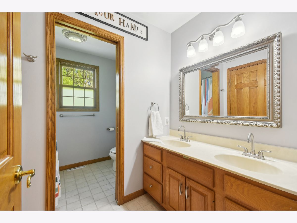
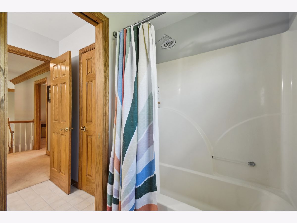
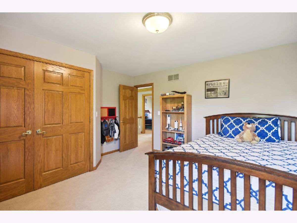

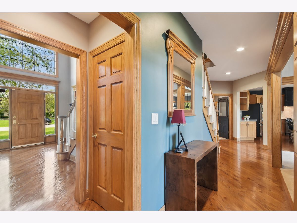
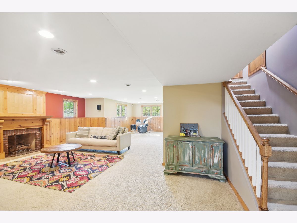
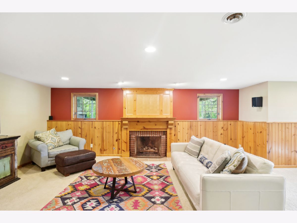
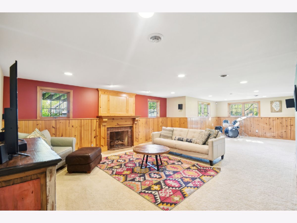
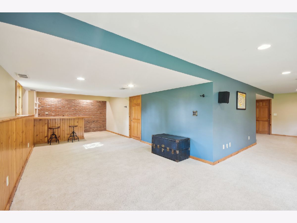
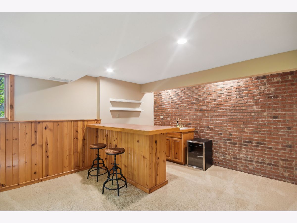
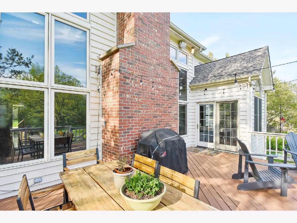
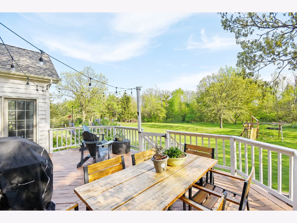
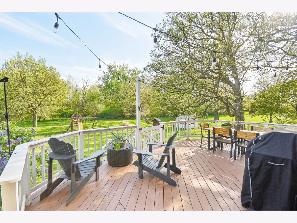
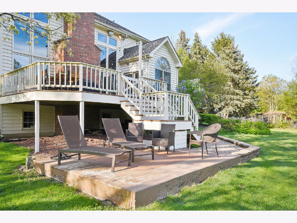
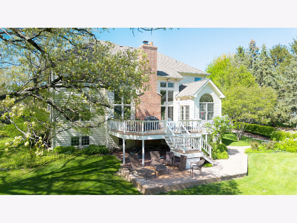
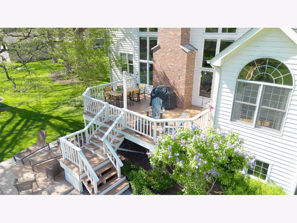
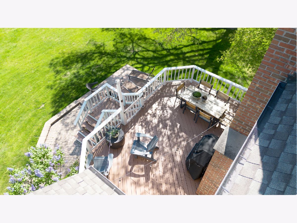
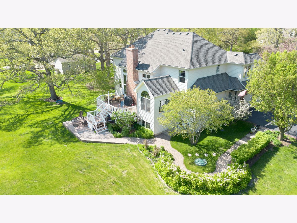
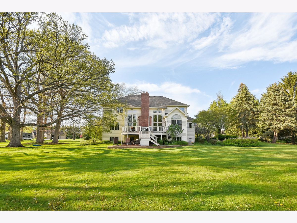
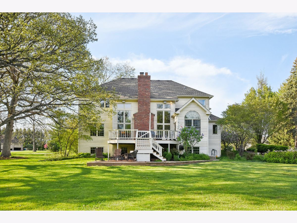
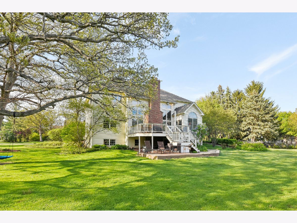
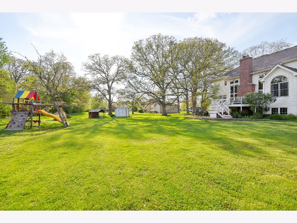
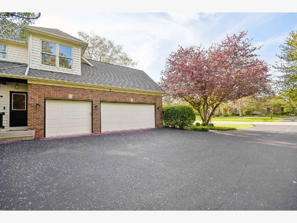
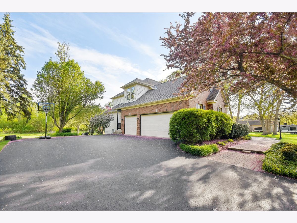
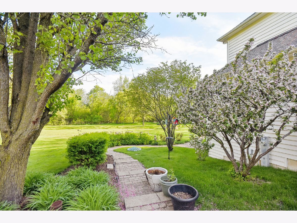
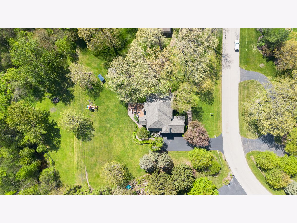
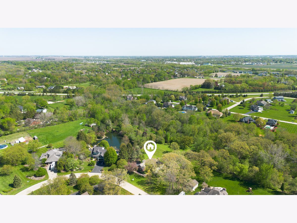
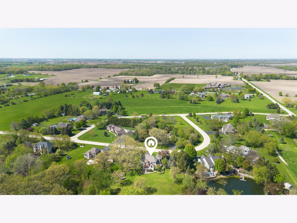
Room Specifics
Total Bedrooms: 5
Bedrooms Above Ground: 5
Bedrooms Below Ground: 0
Dimensions: —
Floor Type: —
Dimensions: —
Floor Type: —
Dimensions: —
Floor Type: —
Dimensions: —
Floor Type: —
Full Bathrooms: 3
Bathroom Amenities: Whirlpool,Separate Shower,Double Sink
Bathroom in Basement: 0
Rooms: —
Basement Description: —
Other Specifics
| 3.5 | |
| — | |
| — | |
| — | |
| — | |
| 220 X 513.65 | |
| — | |
| — | |
| — | |
| — | |
| Not in DB | |
| — | |
| — | |
| — | |
| — |
Tax History
| Year | Property Taxes |
|---|---|
| 2021 | $11,761 |
| 2025 | $13,463 |
Contact Agent
Nearby Similar Homes
Nearby Sold Comparables
Contact Agent
Listing Provided By
Premier Living Properties

