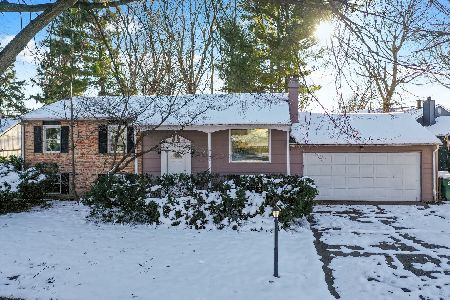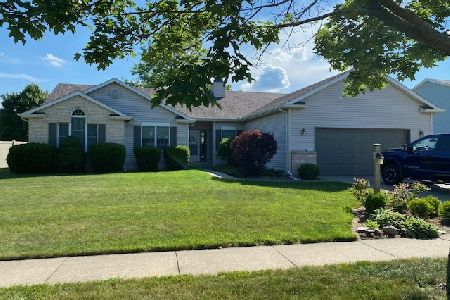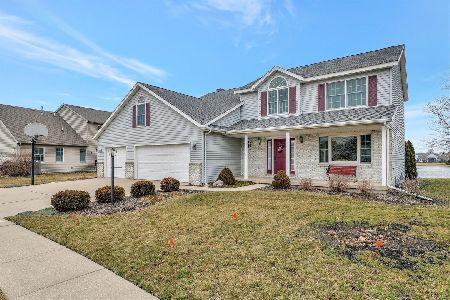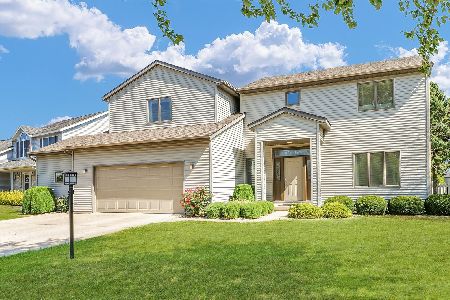1515 Cobblefield Road, Champaign, Illinois 61822
$315,000
|
Sold
|
|
| Status: | Closed |
| Sqft: | 1,756 |
| Cost/Sqft: | $168 |
| Beds: | 4 |
| Baths: | 2 |
| Year Built: | 1998 |
| Property Taxes: | $5,176 |
| Days On Market: | 310 |
| Lot Size: | 0,27 |
Description
If you're looking for a ranch style home with a three-car garage less than $300k, this is the home for you. Every inch of this home's interior has been freshly painted a neutral color within the last year, including the doors, trims, ceilings, and walls. The front door opens into a welcoming foyer with hardwood floors. The open dining area also has hardwood floors. The open great room features cathedral ceiling, full length windows, abundant light, and a gas log fireplace. The kitchen has an oversized peninsula, which provides space for casual bar stool dining, prep space, and food service area. The walk-in pantry with solid shelves, offers plenty of storage for food and other items. The hallway leads into the four bedrooms. Each of the bedrooms has ceiling fans. The ensuite bath and hall bath features updated flooring. In the primary bedroom, you will find a walk-in closet with a mixture of wooden shelves and closet rods, ideal for organization options. Attached to the home is a generous three-car garage. The fully-fenced backyard has a shed and firepit. Lastly, It's big enough to make your outdoor landscaping ideas come to life. The A/C and Furnace was replaced in 2019. All Appliances stay. By the way, there's a grocery store and a hardware store less than mile away. Pre-inspection on file. See HD photo gallery and 3D Virtual Tour!
Property Specifics
| Single Family | |
| — | |
| — | |
| 1998 | |
| — | |
| — | |
| No | |
| 0.27 |
| Champaign | |
| Glenshire | |
| 130 / Annual | |
| — | |
| — | |
| — | |
| 12321071 | |
| 442016355033 |
Nearby Schools
| NAME: | DISTRICT: | DISTANCE: | |
|---|---|---|---|
|
Grade School
Unit 4 Of Choice |
4 | — | |
|
Middle School
Unit 4 Of Choice |
4 | Not in DB | |
|
High School
Centennial High School |
4 | Not in DB | |
Property History
| DATE: | EVENT: | PRICE: | SOURCE: |
|---|---|---|---|
| 17 Apr, 2025 | Sold | $315,000 | MRED MLS |
| 31 Mar, 2025 | Under contract | $295,000 | MRED MLS |
| 31 Mar, 2025 | Listed for sale | $295,000 | MRED MLS |
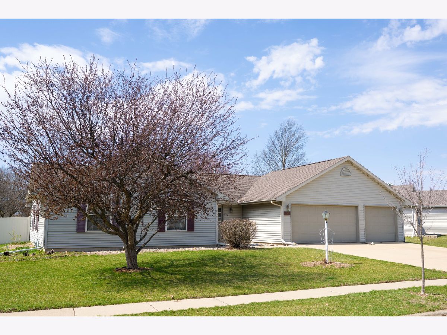
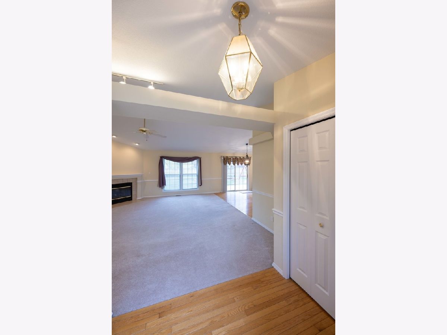
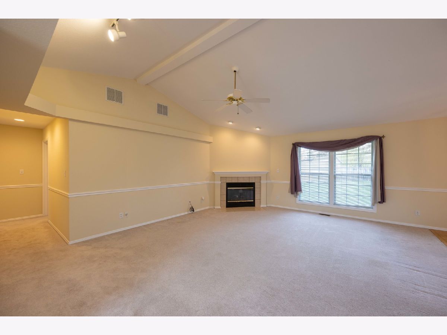
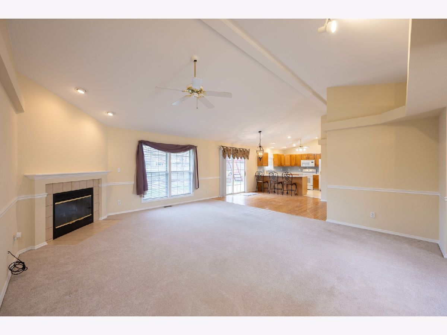
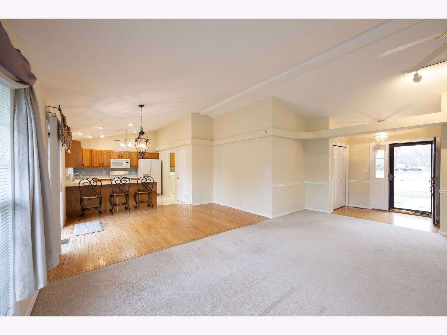
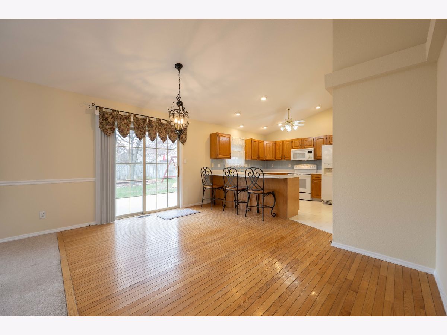
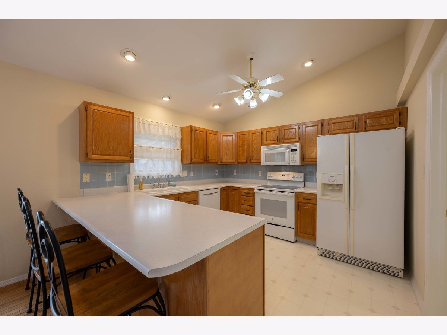
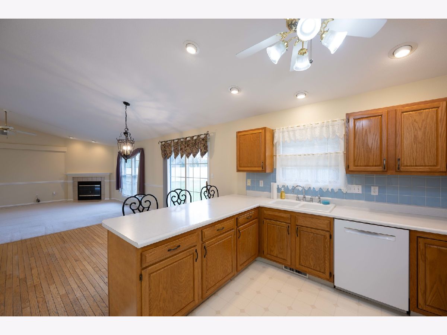
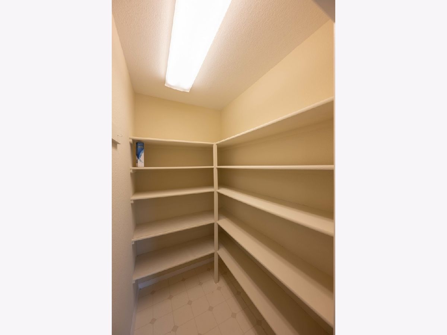
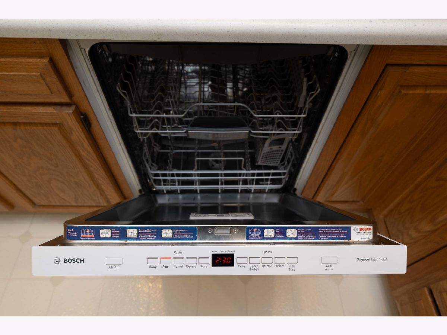
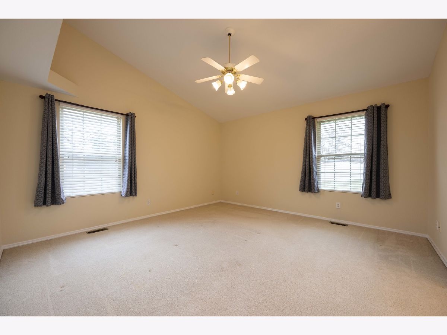
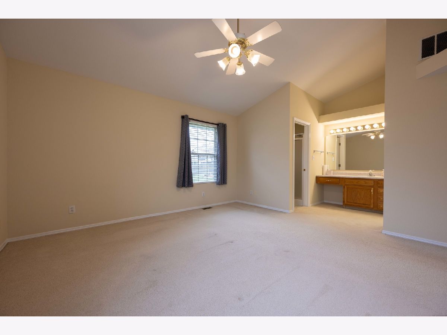
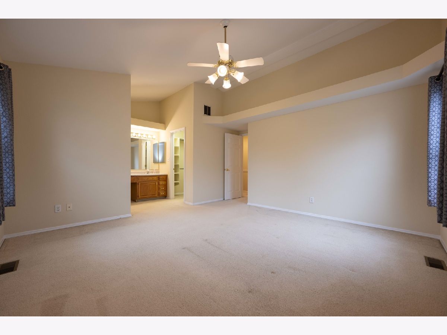
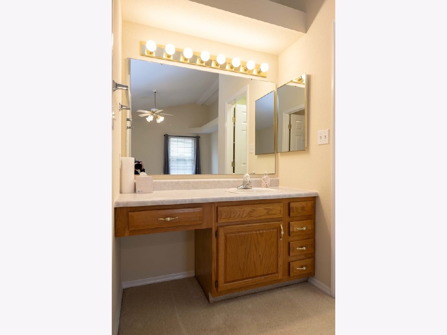
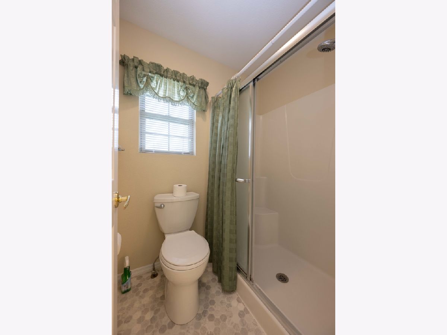
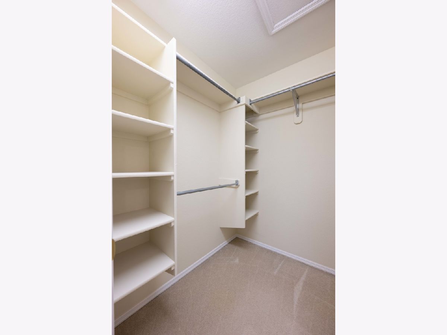
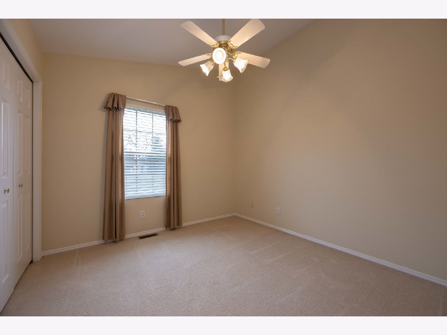
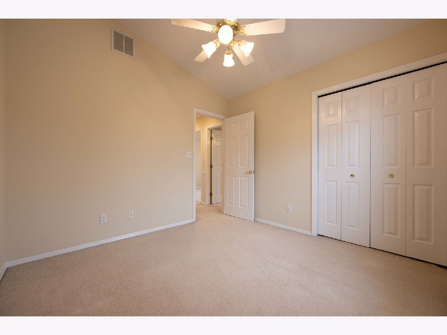
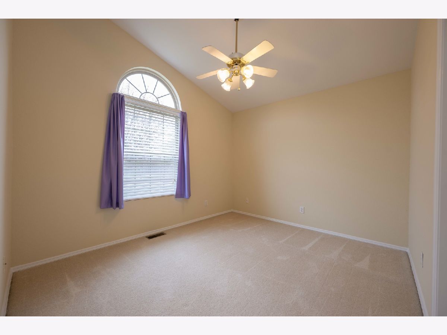
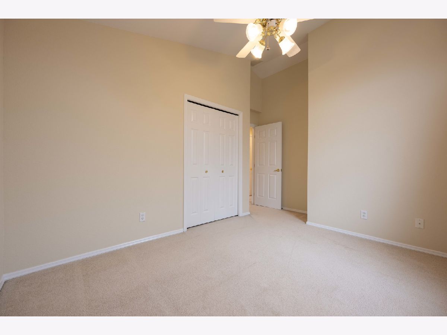
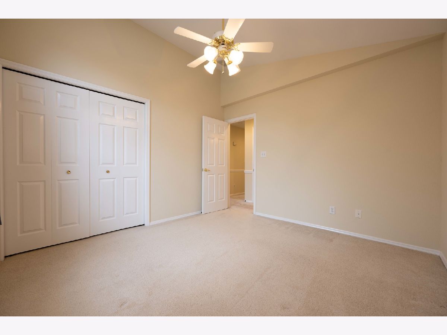
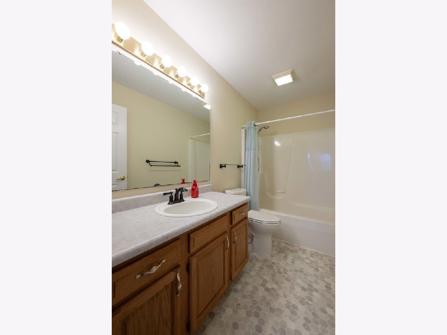
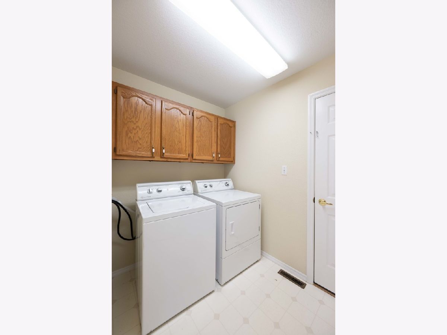
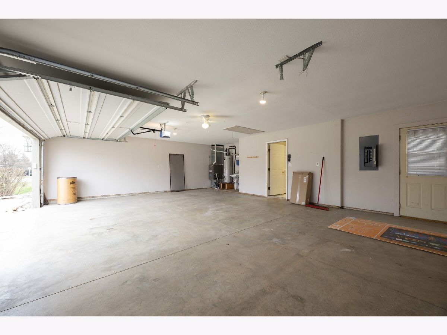
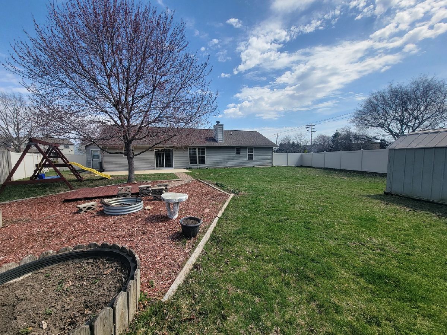
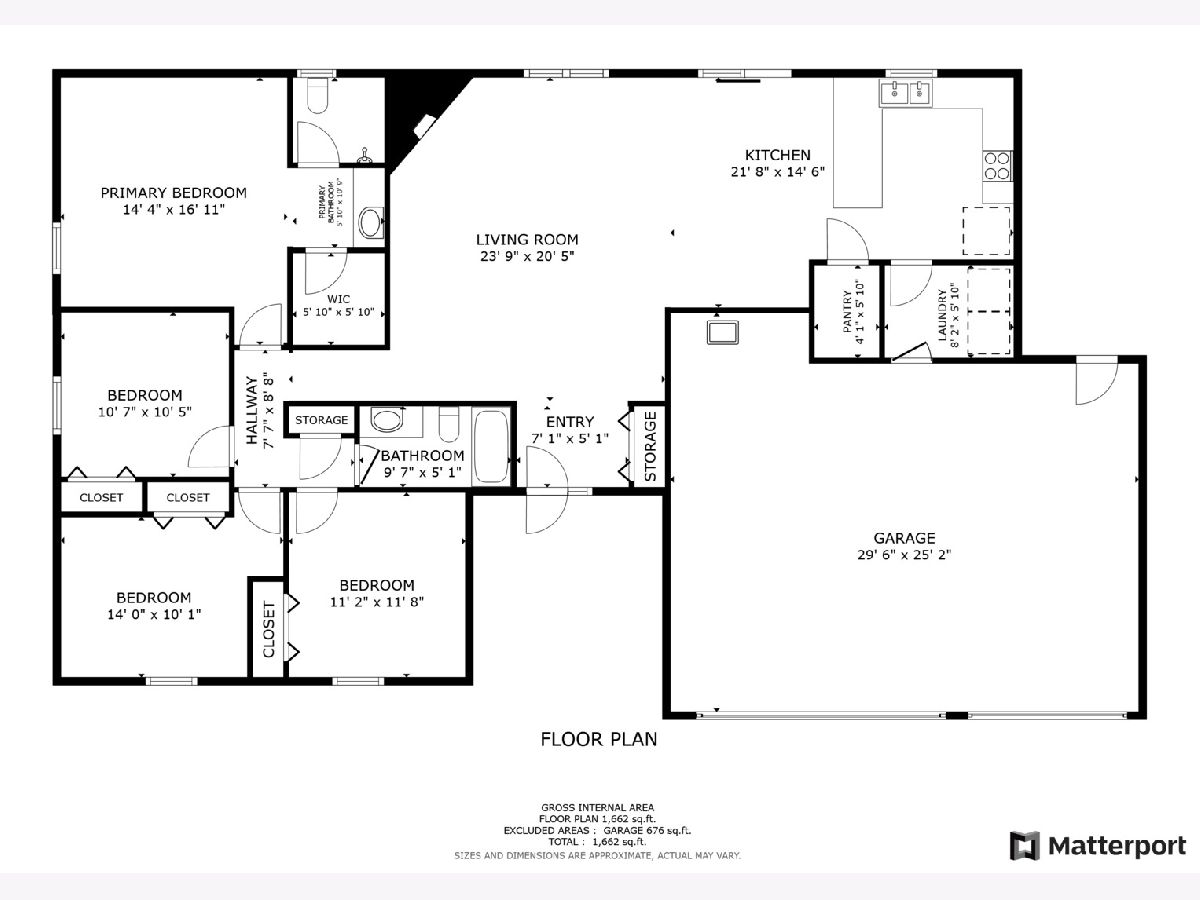
Room Specifics
Total Bedrooms: 4
Bedrooms Above Ground: 4
Bedrooms Below Ground: 0
Dimensions: —
Floor Type: —
Dimensions: —
Floor Type: —
Dimensions: —
Floor Type: —
Full Bathrooms: 2
Bathroom Amenities: —
Bathroom in Basement: 0
Rooms: —
Basement Description: —
Other Specifics
| 3 | |
| — | |
| — | |
| — | |
| — | |
| 64.96 X 64.61 X 149.85 X 5 | |
| — | |
| — | |
| — | |
| — | |
| Not in DB | |
| — | |
| — | |
| — | |
| — |
Tax History
| Year | Property Taxes |
|---|---|
| 2025 | $5,176 |
Contact Agent
Nearby Similar Homes
Nearby Sold Comparables
Contact Agent
Listing Provided By
RE/MAX REALTY ASSOCIATES-CHA




