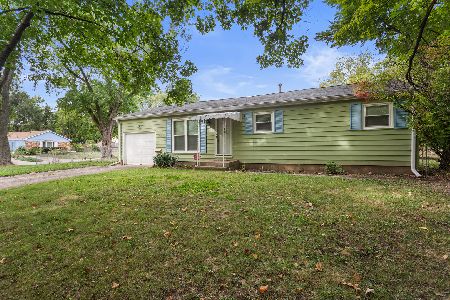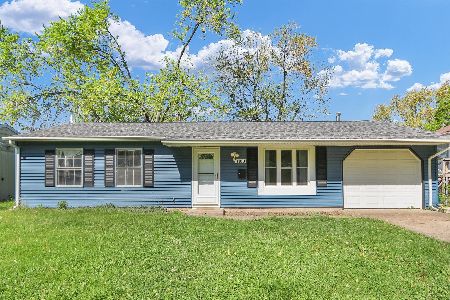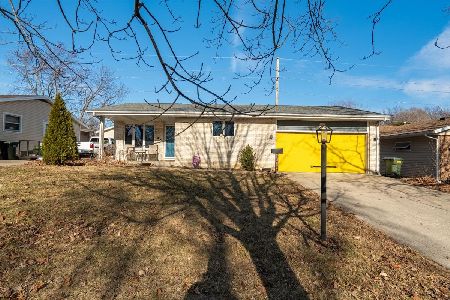1515 Curtiss Drive, Urbana, Illinois 61802
$155,000
|
Sold
|
|
| Status: | Closed |
| Sqft: | 1,279 |
| Cost/Sqft: | $116 |
| Beds: | 3 |
| Baths: | 1 |
| Year Built: | 1965 |
| Property Taxes: | $3,114 |
| Days On Market: | 934 |
| Lot Size: | 0,16 |
Description
You'll love this updated ranch home with 1300sqft of living space, 3 beds and a spacious 2 car garage. The kitchen will impress with quartz counters, striking cabinets and a modern farmhouse sink. Updated plank flooring runs from the kitchen through the dining room and into the family room. The family room stands apart with a brick 1/2 wall and fireplace! The living room is huge and located in the center of the home. 3 bedrooms are spacious with good closet space. The floor plan has been modified to create a dedicated laundry room off the bathroom. The bath itself has updated flooring, vanity, toilet and more! In the back you'll find a large concrete patio and a fully fenced yard. Updates/Upgrades: Roof, Gutters, Siding, Windows - 2021, HVAC 2015, Electrical Breaker Panel - 2020, new sewer line 2018 and sooooo much more! (Plus a $3k credit for carpet/flooring!)
Property Specifics
| Single Family | |
| — | |
| — | |
| 1965 | |
| — | |
| — | |
| No | |
| 0.16 |
| Champaign | |
| — | |
| 0 / Not Applicable | |
| — | |
| — | |
| — | |
| 11855160 | |
| 922116478030 |
Nearby Schools
| NAME: | DISTRICT: | DISTANCE: | |
|---|---|---|---|
|
Grade School
Thomas Paine Elementary School |
116 | — | |
|
Middle School
Urbana Middle School |
116 | Not in DB | |
|
High School
Urbana High School |
116 | Not in DB | |
Property History
| DATE: | EVENT: | PRICE: | SOURCE: |
|---|---|---|---|
| 4 Jun, 2018 | Sold | $86,000 | MRED MLS |
| 8 Apr, 2018 | Under contract | $89,900 | MRED MLS |
| — | Last price change | $93,000 | MRED MLS |
| 13 Feb, 2018 | Listed for sale | $93,000 | MRED MLS |
| 29 Sep, 2023 | Sold | $155,000 | MRED MLS |
| 13 Aug, 2023 | Under contract | $147,900 | MRED MLS |
| 11 Aug, 2023 | Listed for sale | $147,900 | MRED MLS |
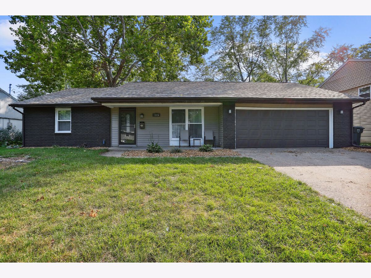
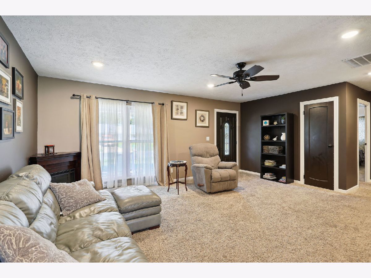
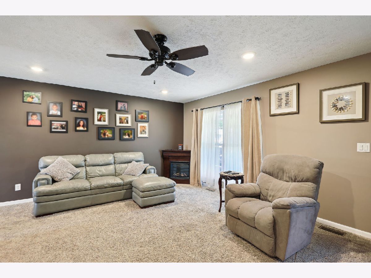
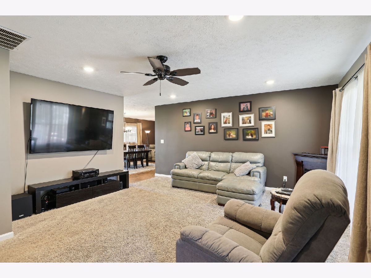
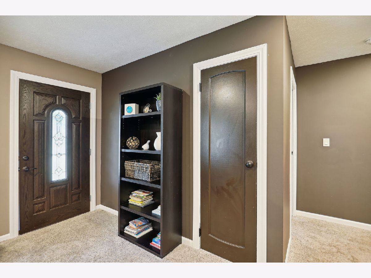
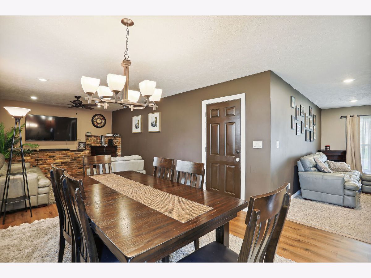
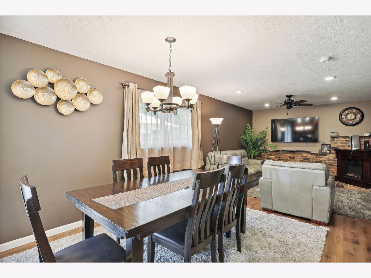
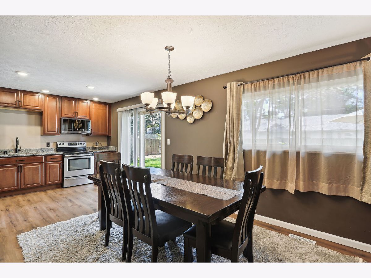
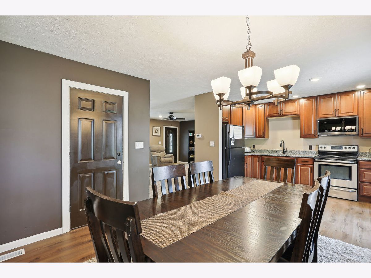
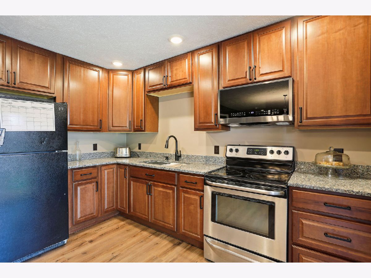
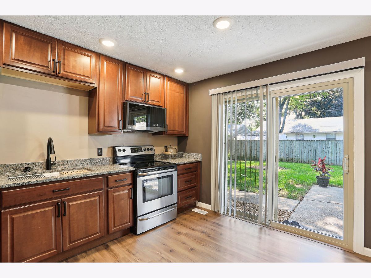
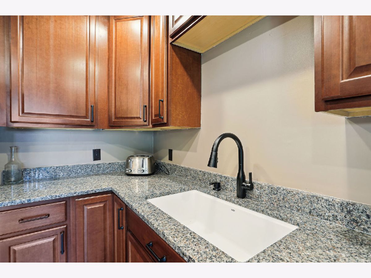
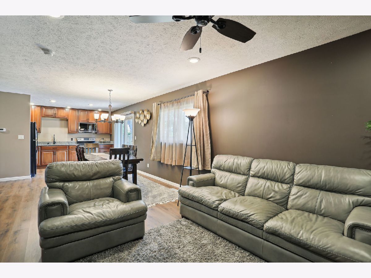
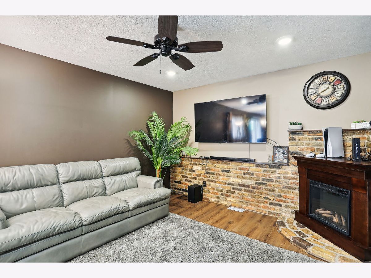
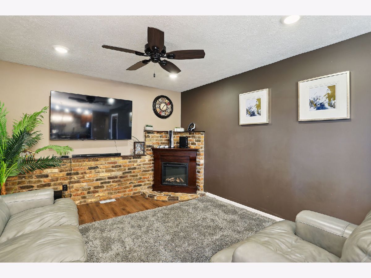
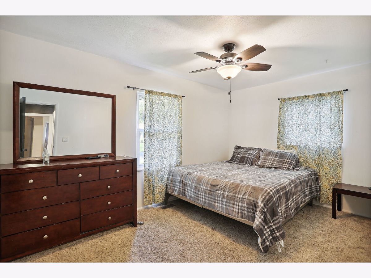
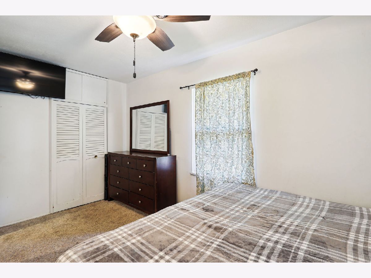
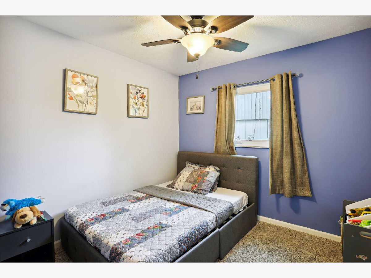
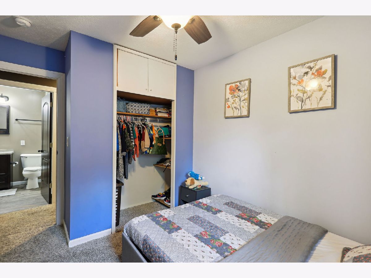
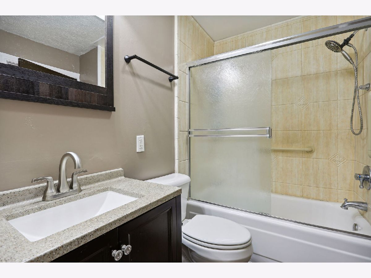
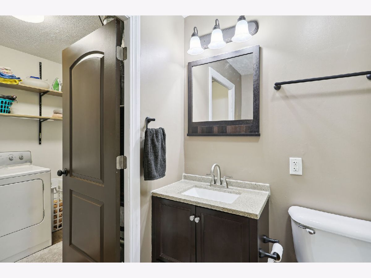
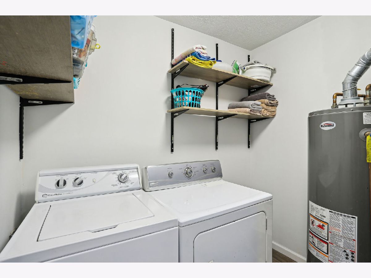
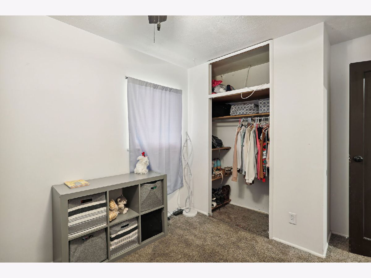
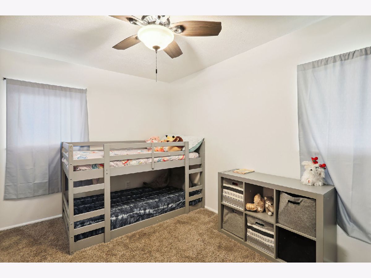
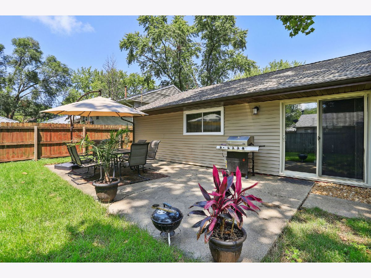
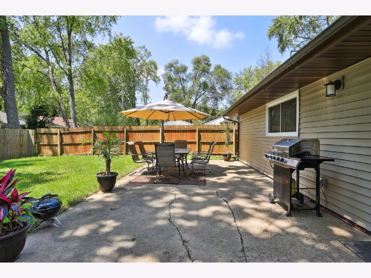
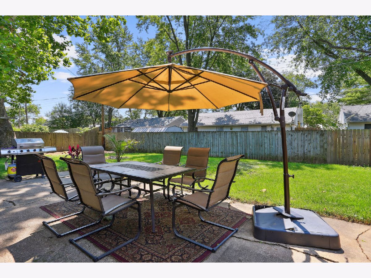
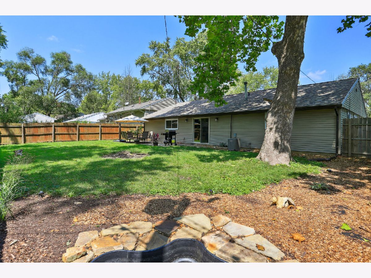
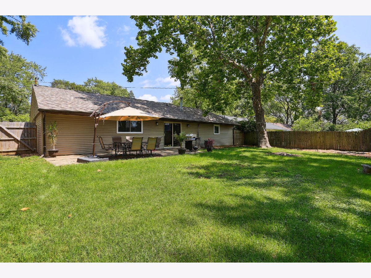
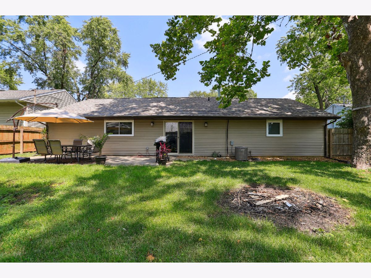
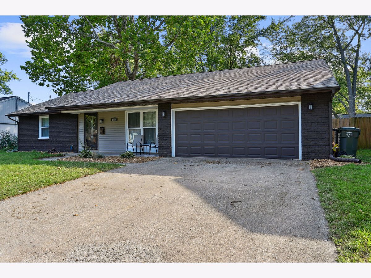
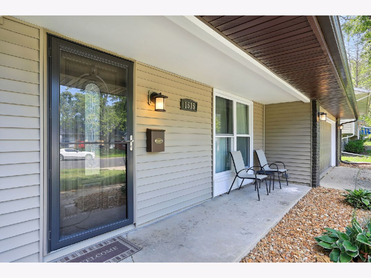
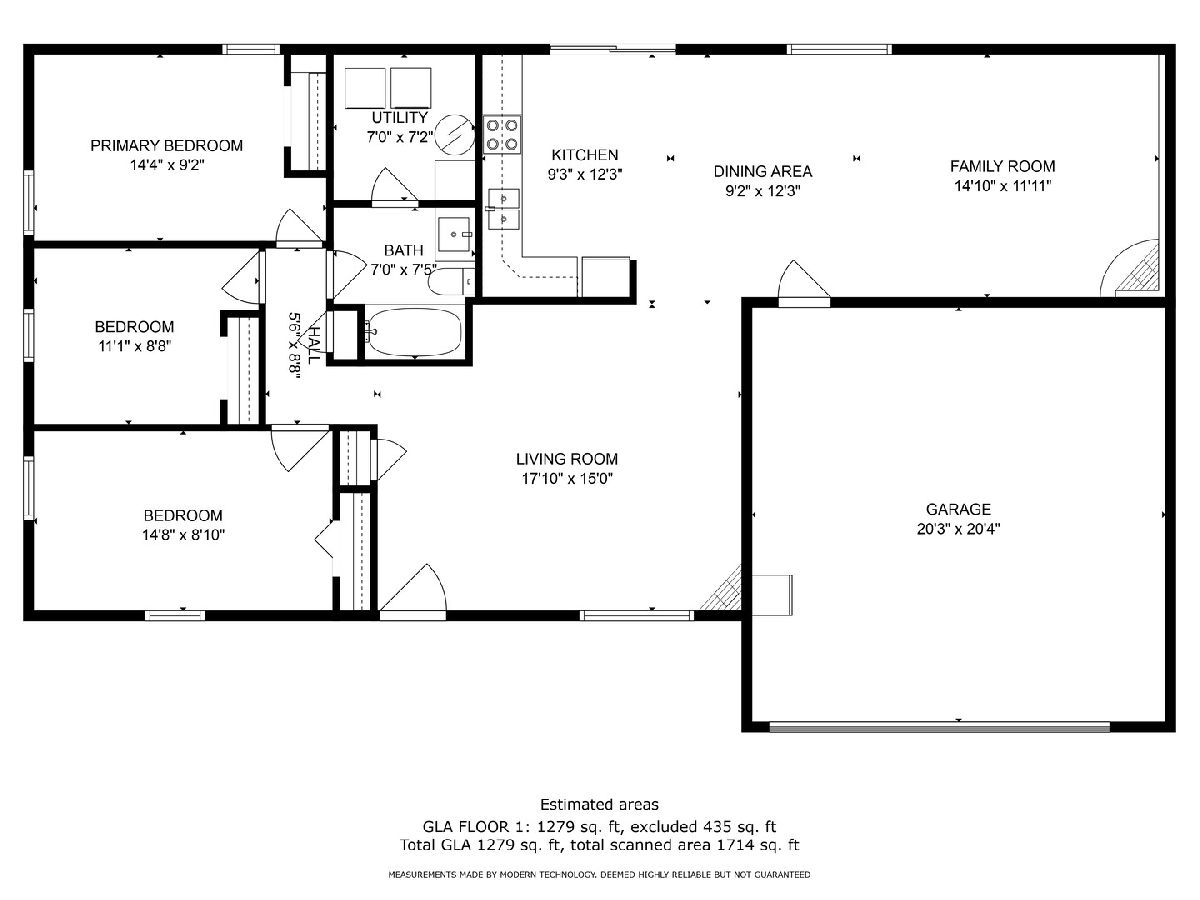
Room Specifics
Total Bedrooms: 3
Bedrooms Above Ground: 3
Bedrooms Below Ground: 0
Dimensions: —
Floor Type: —
Dimensions: —
Floor Type: —
Full Bathrooms: 1
Bathroom Amenities: Soaking Tub
Bathroom in Basement: —
Rooms: —
Basement Description: Slab
Other Specifics
| 2 | |
| — | |
| Concrete | |
| — | |
| — | |
| 60.4 X 100 X 68 X 100 | |
| Pull Down Stair | |
| — | |
| — | |
| — | |
| Not in DB | |
| — | |
| — | |
| — | |
| — |
Tax History
| Year | Property Taxes |
|---|---|
| 2018 | $2,105 |
| 2023 | $3,114 |
Contact Agent
Nearby Similar Homes
Nearby Sold Comparables
Contact Agent
Listing Provided By
KELLER WILLIAMS-TREC


