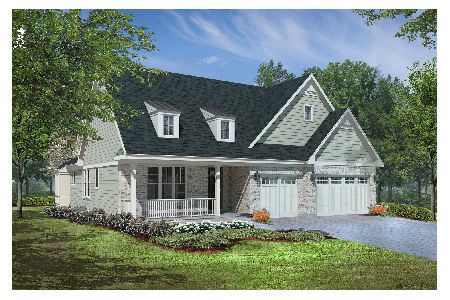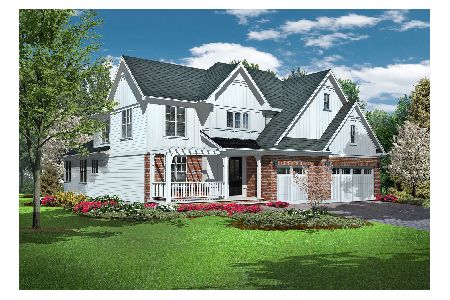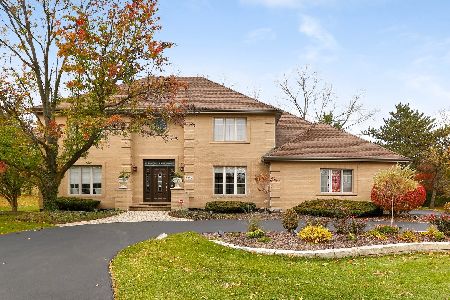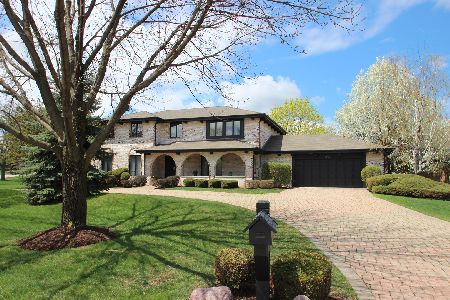1545 Garywood Drive, Burr Ridge, Illinois 60527
$560,000
|
Sold
|
|
| Status: | Closed |
| Sqft: | 2,846 |
| Cost/Sqft: | $203 |
| Beds: | 3 |
| Baths: | 4 |
| Year Built: | 1942 |
| Property Taxes: | $10,958 |
| Days On Market: | 2791 |
| Lot Size: | 0,69 |
Description
Let nature surround you on this tree-shaded and secluded 2/3 acre home-site that boasts a beautifully updated and expanded New England Cape Cod with a 3 car garage. This private retreat includes a luxurious Master Suite with fancy bath and private sundeck. The family room includes a custom Cherry wall unit built to accommodate a large flat screen TV with surround sound and french doors leading to a private paver patio.There's also a lovely screened porch overlooking the splashy pool and fenced back yard, you'll enjoy summers around the pool with the whole family. Other features include an updated kitchen with stainless appliances adjoined by a bright breakfast room. In addition to the attached 3 car garage there's a unique 40' Red Barn out-building that's ideal for the collector, hobbyist, or entrepreneur. On the basement level there is a newly remodeled Rec room with floating floor and an office/bedroom with a full bath. Many updates in 2005. Worth your time to investigate!
Property Specifics
| Single Family | |
| — | |
| Cape Cod | |
| 1942 | |
| Partial | |
| — | |
| No | |
| 0.69 |
| Cook | |
| — | |
| 0 / Not Applicable | |
| None | |
| Lake Michigan | |
| Public Sewer | |
| 09967298 | |
| 18191000020000 |
Nearby Schools
| NAME: | DISTRICT: | DISTANCE: | |
|---|---|---|---|
|
Grade School
Elm Elementary School |
181 | — | |
|
Middle School
Hinsdale Middle School |
181 | Not in DB | |
|
High School
Hinsdale Central High School |
86 | Not in DB | |
Property History
| DATE: | EVENT: | PRICE: | SOURCE: |
|---|---|---|---|
| 10 Aug, 2018 | Sold | $560,000 | MRED MLS |
| 6 Jun, 2018 | Under contract | $579,000 | MRED MLS |
| 30 May, 2018 | Listed for sale | $579,000 | MRED MLS |
Room Specifics
Total Bedrooms: 4
Bedrooms Above Ground: 3
Bedrooms Below Ground: 1
Dimensions: —
Floor Type: Carpet
Dimensions: —
Floor Type: Carpet
Dimensions: —
Floor Type: —
Full Bathrooms: 4
Bathroom Amenities: Whirlpool,Soaking Tub
Bathroom in Basement: 1
Rooms: Breakfast Room,Library,Loft,Recreation Room,Screened Porch,Study
Basement Description: Finished
Other Specifics
| 3 | |
| Concrete Perimeter | |
| Asphalt,Circular | |
| Deck, Roof Deck, Porch Screened, In Ground Pool, Storms/Screens | |
| Fenced Yard,Wooded | |
| 251X54X285X185 | |
| — | |
| Full | |
| Hardwood Floors | |
| Range, Microwave, Dishwasher, Refrigerator, Washer, Dryer, Disposal, Stainless Steel Appliance(s) | |
| Not in DB | |
| — | |
| — | |
| — | |
| Wood Burning |
Tax History
| Year | Property Taxes |
|---|---|
| 2018 | $10,958 |
Contact Agent
Nearby Similar Homes
Nearby Sold Comparables
Contact Agent
Listing Provided By
Dixon REALTORS











