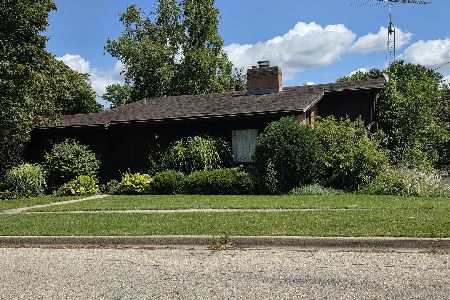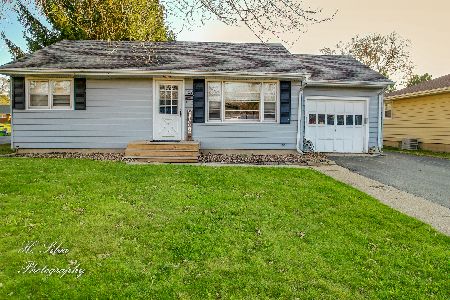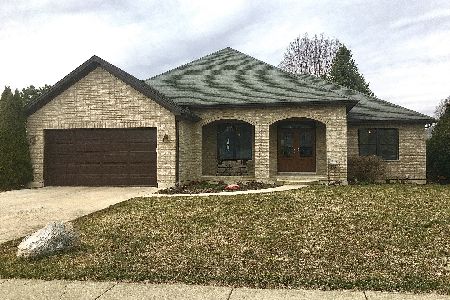1515 Wicker Street, Woodstock, Illinois 60098
$280,000
|
Sold
|
|
| Status: | Closed |
| Sqft: | 2,427 |
| Cost/Sqft: | $113 |
| Beds: | 4 |
| Baths: | 3 |
| Year Built: | 1993 |
| Property Taxes: | $8,081 |
| Days On Market: | 1543 |
| Lot Size: | 0,40 |
Description
WOW -NEW Furnace 2019, Kitchen Appliances 2020, Roof/Siding & Gutters 2020, PermaSeal in Basement 2020 in this beautiful 2 story. Unbelievable home is situated on a corner lot with shed, and large deck. Screened sun room with vaulted ceiling, ceiling fan, and electric that leads to the inviting pool. And that's just the outside! Inside features 4 bedrooms all with laminate wood flooring. Huge master bedroom with walk-in closet and its own private bath. Family room with fireplace, full unfinished basement and 2 car garage. Come a see for yourself all that this home has to offer. I don't think your buyers will be disappointed.
Property Specifics
| Single Family | |
| — | |
| Traditional | |
| 1993 | |
| Full | |
| — | |
| No | |
| 0.4 |
| Mc Henry | |
| — | |
| 0 / Not Applicable | |
| None | |
| Public | |
| Public Sewer | |
| 11261675 | |
| 0832302020 |
Nearby Schools
| NAME: | DISTRICT: | DISTANCE: | |
|---|---|---|---|
|
Grade School
Mary Endres Elementary School |
200 | — | |
|
Middle School
Northwood Middle School |
200 | Not in DB | |
|
High School
Woodstock North High School |
200 | Not in DB | |
Property History
| DATE: | EVENT: | PRICE: | SOURCE: |
|---|---|---|---|
| 12 May, 2014 | Sold | $190,000 | MRED MLS |
| 20 Feb, 2014 | Under contract | $199,900 | MRED MLS |
| 7 Feb, 2014 | Listed for sale | $199,900 | MRED MLS |
| 28 Dec, 2021 | Sold | $280,000 | MRED MLS |
| 12 Nov, 2021 | Under contract | $275,000 | MRED MLS |
| 3 Nov, 2021 | Listed for sale | $275,000 | MRED MLS |
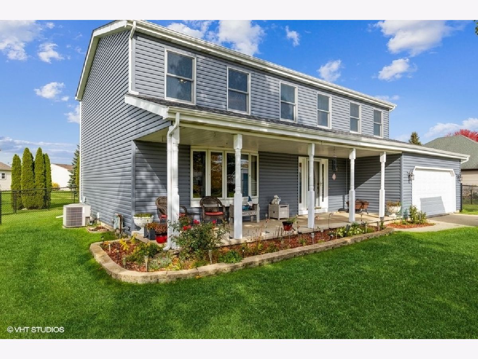
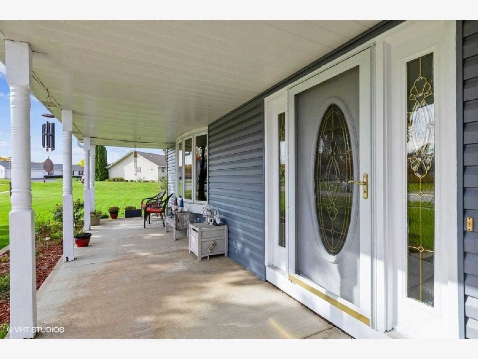
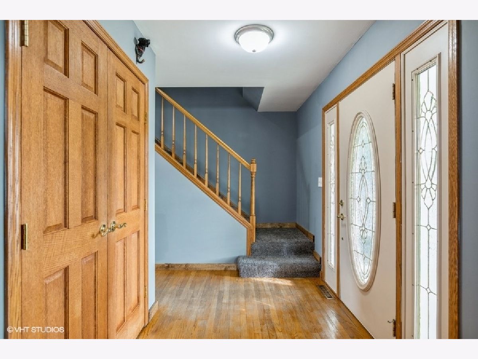
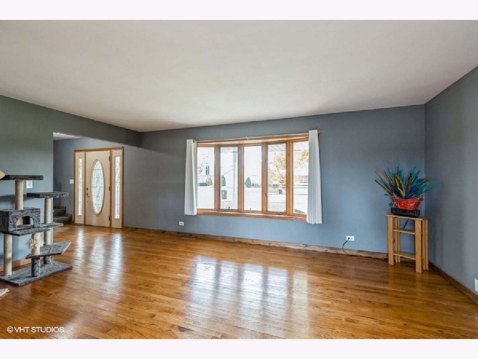
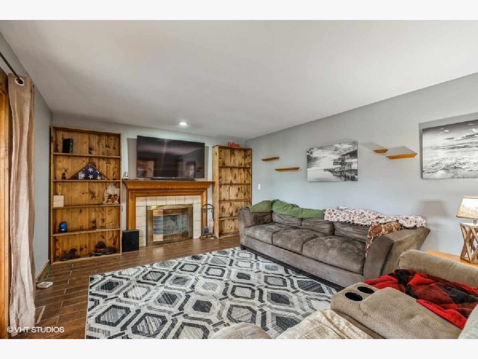
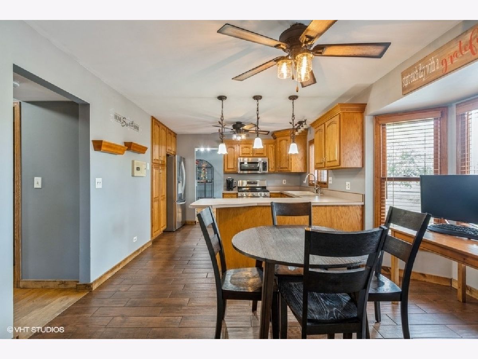
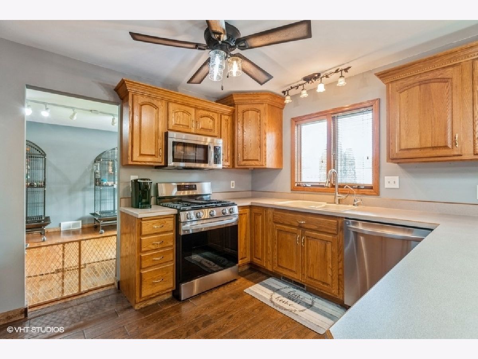
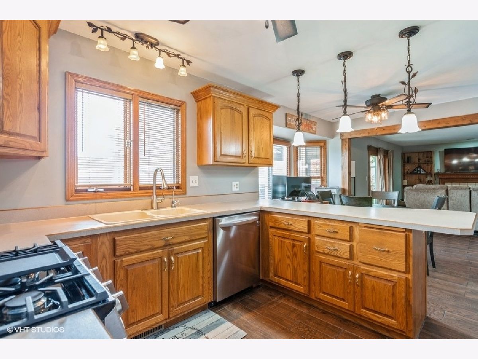
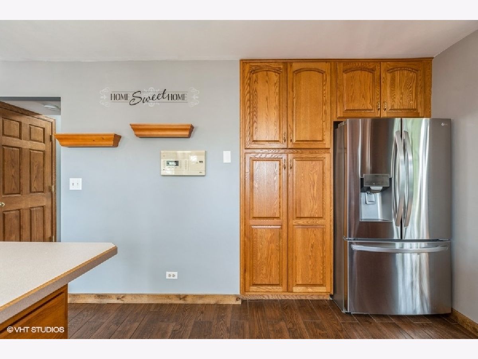
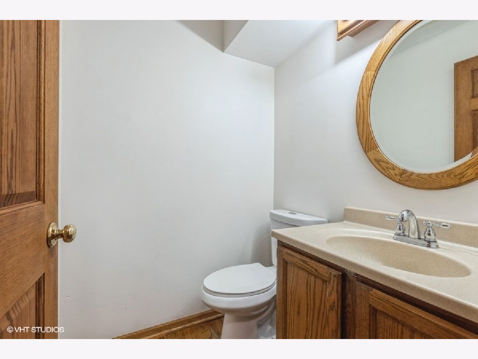
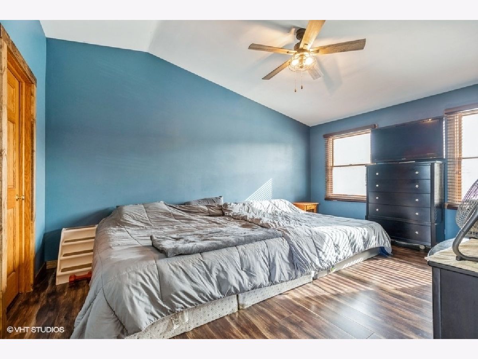
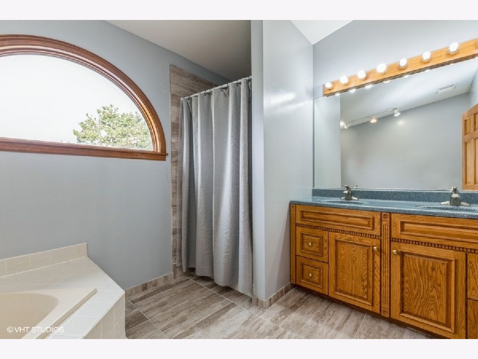
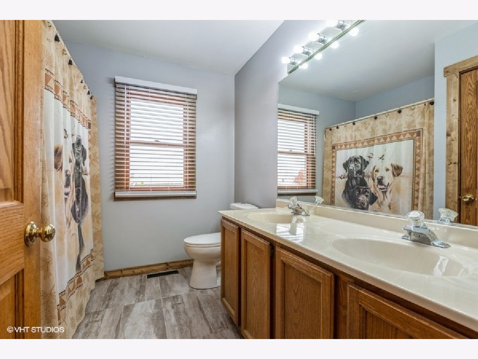
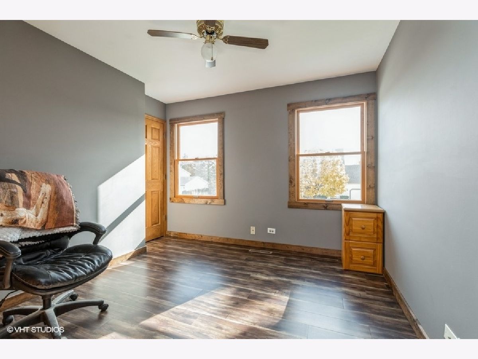
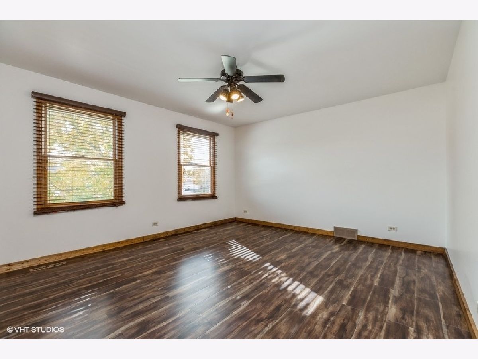
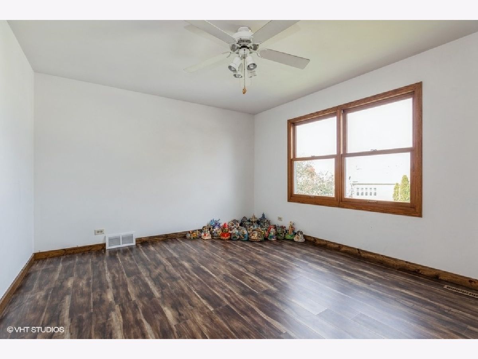
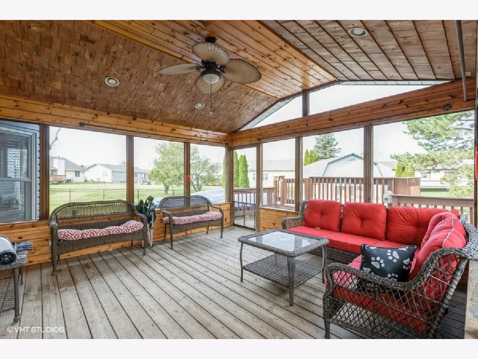
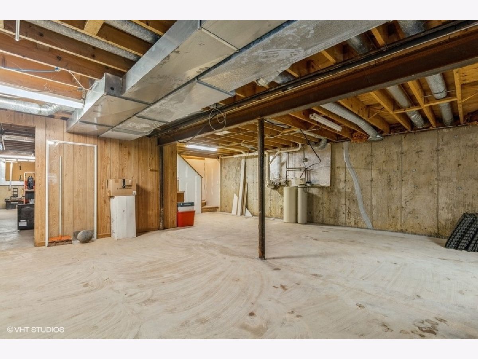
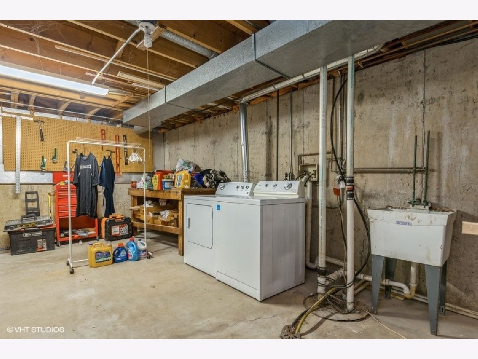
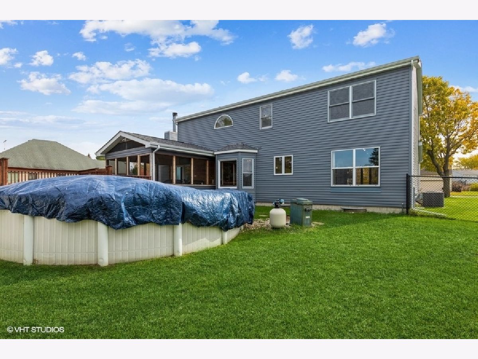
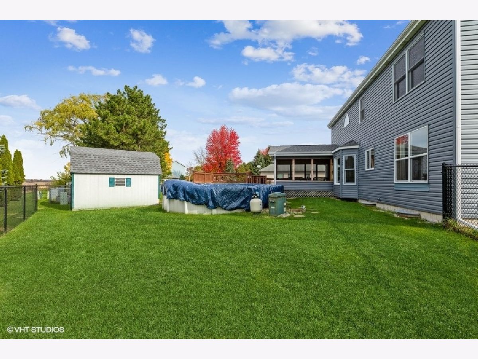
Room Specifics
Total Bedrooms: 4
Bedrooms Above Ground: 4
Bedrooms Below Ground: 0
Dimensions: —
Floor Type: Wood Laminate
Dimensions: —
Floor Type: Wood Laminate
Dimensions: —
Floor Type: Wood Laminate
Full Bathrooms: 3
Bathroom Amenities: Whirlpool,Separate Shower,Double Sink
Bathroom in Basement: 0
Rooms: Eating Area,Foyer,Sun Room
Basement Description: Unfinished
Other Specifics
| 2 | |
| Concrete Perimeter | |
| Concrete | |
| Deck, Patio, Porch, Screened Deck, Above Ground Pool | |
| Corner Lot,Fenced Yard,Landscaped,Sidewalks,Streetlights | |
| 122X194X226X51 | |
| — | |
| Full | |
| Hardwood Floors, Wood Laminate Floors, Walk-In Closet(s) | |
| Range, Microwave, Dishwasher, Refrigerator, Washer, Dryer, Disposal | |
| Not in DB | |
| Curbs, Sidewalks, Street Lights, Street Paved | |
| — | |
| — | |
| Wood Burning, Gas Log, Gas Starter |
Tax History
| Year | Property Taxes |
|---|---|
| 2014 | $6,350 |
| 2021 | $8,081 |
Contact Agent
Nearby Similar Homes
Nearby Sold Comparables
Contact Agent
Listing Provided By
Berkshire Hathaway HomeServices Starck Real Estate

