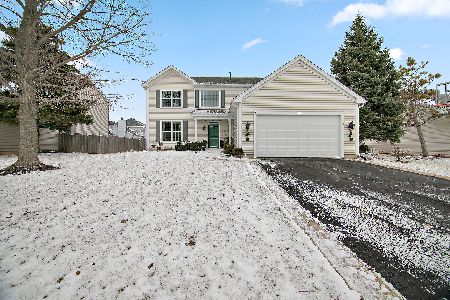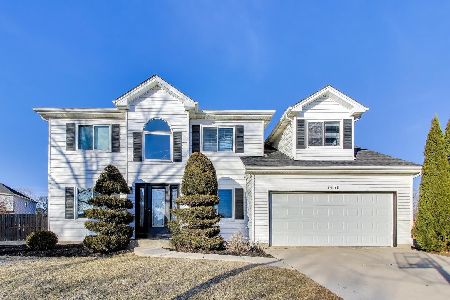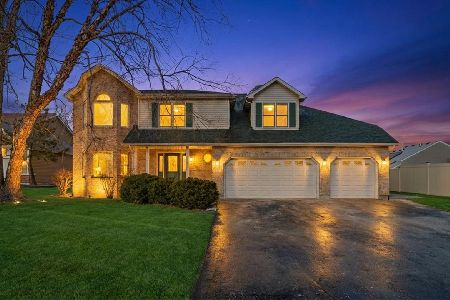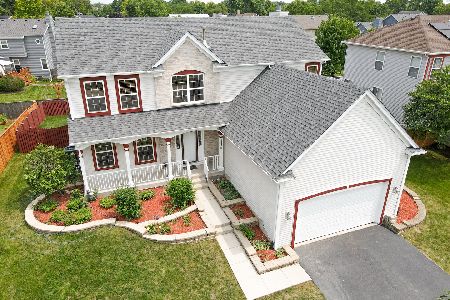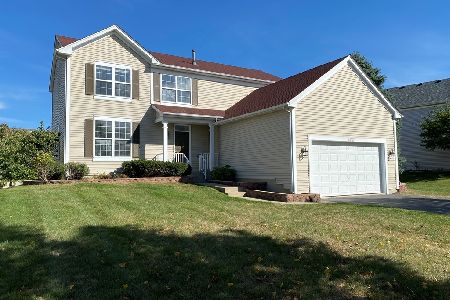1516 Comanche Drive, Bolingbrook, Illinois 60490
$256,000
|
Sold
|
|
| Status: | Closed |
| Sqft: | 2,176 |
| Cost/Sqft: | $124 |
| Beds: | 4 |
| Baths: | 3 |
| Year Built: | 2002 |
| Property Taxes: | $8,645 |
| Days On Market: | 3677 |
| Lot Size: | 0,16 |
Description
Spacious 4 bedroom 2 story home in popular Whispering Oaks with open, flowing floor plan. Prime setting across from Indian Chase Meadows Park and Lake and just blocks to Pioneer Elementary School. Covered entry, impressive open foyer, formal living room and dining room. You'll love the big, island kitchen and breakfast room that opens out to the oversized deck and adjoins the family room. Spoil yourself in the spacious master suite with its own sitting room and large walk-in closet. The private luxury bath offers a huge double bowl vanity, soaking tub, and a separate shower. The finished basement adds a third level of living space including a recreation/family room, media room, and plenty of storage space. Awesome location close to school, shopping, park, playgrounds, fishing lake, forest preserves, and easy access to major roads and the interstate. Don't miss the aerial video of this great house and surrounding area.
Property Specifics
| Single Family | |
| — | |
| Traditional | |
| 2002 | |
| Full | |
| — | |
| No | |
| 0.16 |
| Will | |
| Whispering Oaks | |
| 0 / Not Applicable | |
| None | |
| Lake Michigan | |
| Public Sewer | |
| 09131113 | |
| 1202181150140000 |
Nearby Schools
| NAME: | DISTRICT: | DISTANCE: | |
|---|---|---|---|
|
Grade School
Pioneer Elementary School |
365U | — | |
|
Middle School
Brooks Middle School |
365U | Not in DB | |
|
High School
Bolingbrook High School |
365U | Not in DB | |
Property History
| DATE: | EVENT: | PRICE: | SOURCE: |
|---|---|---|---|
| 29 Apr, 2010 | Sold | $220,000 | MRED MLS |
| 8 Mar, 2010 | Under contract | $212,900 | MRED MLS |
| 23 Feb, 2010 | Listed for sale | $212,900 | MRED MLS |
| 27 May, 2016 | Sold | $256,000 | MRED MLS |
| 21 Mar, 2016 | Under contract | $269,000 | MRED MLS |
| 4 Feb, 2016 | Listed for sale | $269,000 | MRED MLS |
Room Specifics
Total Bedrooms: 4
Bedrooms Above Ground: 4
Bedrooms Below Ground: 0
Dimensions: —
Floor Type: Carpet
Dimensions: —
Floor Type: Carpet
Dimensions: —
Floor Type: Carpet
Full Bathrooms: 3
Bathroom Amenities: Separate Shower,Double Sink,Soaking Tub
Bathroom in Basement: 0
Rooms: Breakfast Room,Foyer,Media Room,Recreation Room,Sitting Room
Basement Description: Finished
Other Specifics
| 2 | |
| Concrete Perimeter | |
| Asphalt | |
| Deck | |
| Fenced Yard,Water View | |
| 65 X 110 | |
| — | |
| Full | |
| First Floor Laundry | |
| Range, Microwave, Dishwasher, Refrigerator | |
| Not in DB | |
| Sidewalks, Street Lights, Street Paved | |
| — | |
| — | |
| — |
Tax History
| Year | Property Taxes |
|---|---|
| 2010 | $6,717 |
| 2016 | $8,645 |
Contact Agent
Nearby Similar Homes
Nearby Sold Comparables
Contact Agent
Listing Provided By
Keller Williams Premiere Properties

