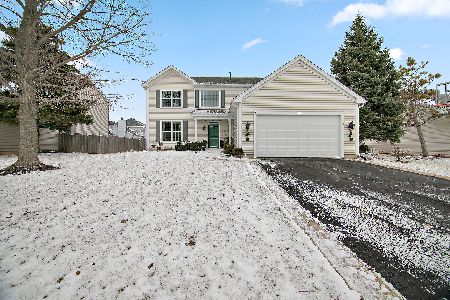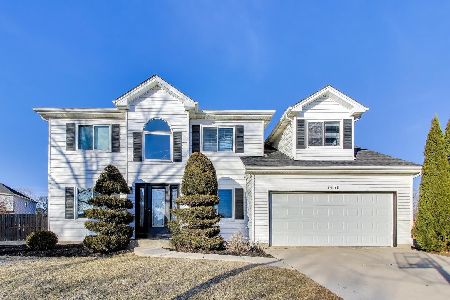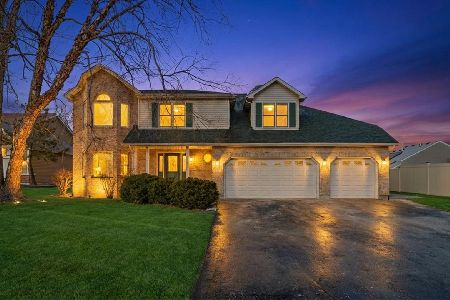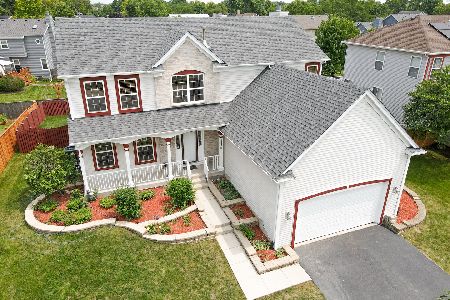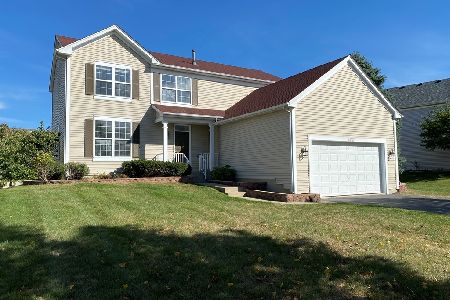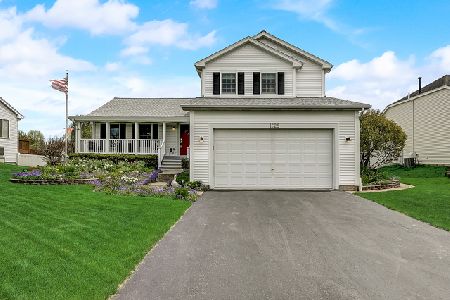1520 Comanche Drive, Bolingbrook, Illinois 60490
$267,500
|
Sold
|
|
| Status: | Closed |
| Sqft: | 2,350 |
| Cost/Sqft: | $123 |
| Beds: | 4 |
| Baths: | 4 |
| Year Built: | 2002 |
| Property Taxes: | $6,800 |
| Days On Market: | 5795 |
| Lot Size: | 0,25 |
Description
Fantastic new price for rare 5 bedroom, 4 full bath, brick front home: loft, kit island, finished lookout basement w/5th bdrm/f-bath granite top. Mstr bdrm Lux bath w/ db sinks, 2nd flr Ldy, 2WIC. 1st floor bdrm & bath. Over $12,000 in landscaping, deck, 6' Cedar Fence. Over 2350' liv space, extra 1,000' incldg bas area. Oak "T" Stairs. Exquisite warm and inviting, No SSA fees. Your dream Home. Best Value, Best Price
Property Specifics
| Single Family | |
| — | |
| Contemporary | |
| 2002 | |
| Full | |
| MAGNOLIA | |
| No | |
| 0.25 |
| Will | |
| Whispering Oaks | |
| 0 / Not Applicable | |
| None | |
| Lake Michigan | |
| Public Sewer, Sewer-Storm | |
| 07504012 | |
| 1202181150130000 |
Nearby Schools
| NAME: | DISTRICT: | DISTANCE: | |
|---|---|---|---|
|
Grade School
Pioneer Elementary School |
365U | — | |
|
Middle School
Brooks Middle School |
365U | Not in DB | |
|
High School
Bolingbrook High School |
365U | Not in DB | |
Property History
| DATE: | EVENT: | PRICE: | SOURCE: |
|---|---|---|---|
| 12 Aug, 2010 | Sold | $267,500 | MRED MLS |
| 19 Jun, 2010 | Under contract | $289,900 | MRED MLS |
| — | Last price change | $299,900 | MRED MLS |
| 18 Apr, 2010 | Listed for sale | $310,000 | MRED MLS |
| 29 Apr, 2015 | Under contract | $0 | MRED MLS |
| 5 Mar, 2015 | Listed for sale | $0 | MRED MLS |
| 19 Oct, 2021 | Sold | $385,500 | MRED MLS |
| 15 Sep, 2021 | Under contract | $378,000 | MRED MLS |
| 22 Jul, 2021 | Listed for sale | $378,000 | MRED MLS |
Room Specifics
Total Bedrooms: 5
Bedrooms Above Ground: 4
Bedrooms Below Ground: 1
Dimensions: —
Floor Type: Carpet
Dimensions: —
Floor Type: Carpet
Dimensions: —
Floor Type: Carpet
Dimensions: —
Floor Type: —
Full Bathrooms: 4
Bathroom Amenities: Separate Shower,Double Sink
Bathroom in Basement: 1
Rooms: Bedroom 5,Breakfast Room,Foyer,Gallery,Loft,Recreation Room,Storage,Utility Room-2nd Floor
Basement Description: Finished
Other Specifics
| 2 | |
| — | |
| Asphalt | |
| Deck | |
| — | |
| 65X10 | |
| — | |
| Full | |
| Vaulted/Cathedral Ceilings, Bar-Dry, First Floor Bedroom, In-Law Arrangement | |
| Range, Microwave, Dishwasher, Refrigerator, Washer, Dryer, Disposal | |
| Not in DB | |
| Sidewalks, Street Lights, Street Paved | |
| — | |
| — | |
| Wood Burning |
Tax History
| Year | Property Taxes |
|---|---|
| 2010 | $6,800 |
| 2021 | $10,527 |
Contact Agent
Nearby Similar Homes
Nearby Sold Comparables
Contact Agent
Listing Provided By
john greene Realtor

