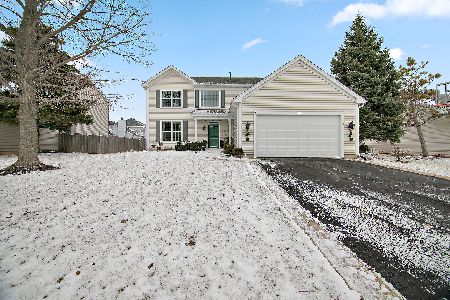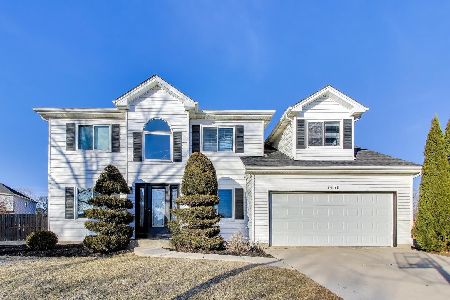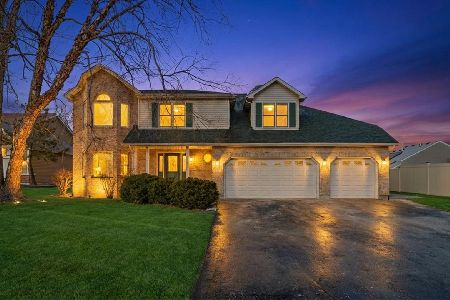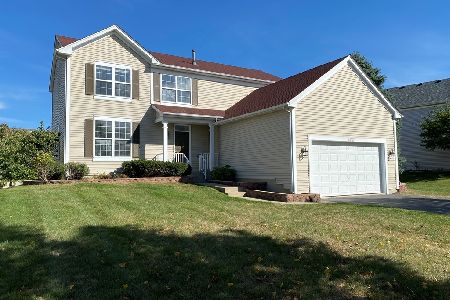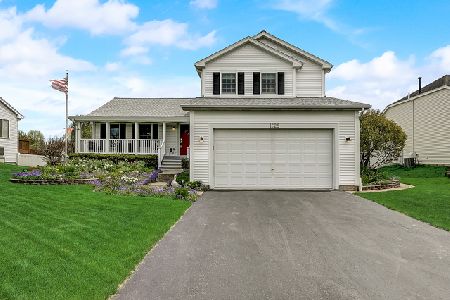1520 Comanche Drive, Bolingbrook, Illinois 60490
$385,500
|
Sold
|
|
| Status: | Closed |
| Sqft: | 2,350 |
| Cost/Sqft: | $161 |
| Beds: | 4 |
| Baths: | 4 |
| Year Built: | 2002 |
| Property Taxes: | $10,527 |
| Days On Market: | 1682 |
| Lot Size: | 0,25 |
Description
THIS IS YOUR CHANCE, DON'T MISS OUT! Absolutely beautiful property on the border of Naperville and Bolingbrook. Features 5 ample sized bedrooms, 4 full baths and a loft. Home is freshly painted with brand new carpeting, flooring and brand new SS appliances. First floor bed & full bath can be used as an in-law suite. A great bonus, the fully finished basement has a room, full bath and still plenty of space for your weekend entertainment. Newer Roofing, A/C and water heater. Freshly painted exterior. Fenced backyard has a huge deck for outdoor activities with a play set. Close to park, Nothing to do, JUST MOVE RIGHT IN!PREVIOUS BUYERS FINANCING FELL APART
Property Specifics
| Single Family | |
| — | |
| Contemporary | |
| 2002 | |
| Full | |
| — | |
| No | |
| 0.25 |
| Will | |
| Whispering Oaks | |
| 0 / Not Applicable | |
| None | |
| Lake Michigan | |
| Public Sewer, Sewer-Storm | |
| 11164273 | |
| 1202181150130000 |
Nearby Schools
| NAME: | DISTRICT: | DISTANCE: | |
|---|---|---|---|
|
Grade School
Pioneer Elementary School |
365U | — | |
|
Middle School
Brooks Middle School |
365U | Not in DB | |
|
High School
Bolingbrook High School |
365U | Not in DB | |
Property History
| DATE: | EVENT: | PRICE: | SOURCE: |
|---|---|---|---|
| 12 Aug, 2010 | Sold | $267,500 | MRED MLS |
| 19 Jun, 2010 | Under contract | $289,900 | MRED MLS |
| — | Last price change | $299,900 | MRED MLS |
| 18 Apr, 2010 | Listed for sale | $310,000 | MRED MLS |
| 29 Apr, 2015 | Under contract | $0 | MRED MLS |
| 5 Mar, 2015 | Listed for sale | $0 | MRED MLS |
| 19 Oct, 2021 | Sold | $385,500 | MRED MLS |
| 15 Sep, 2021 | Under contract | $378,000 | MRED MLS |
| 22 Jul, 2021 | Listed for sale | $378,000 | MRED MLS |
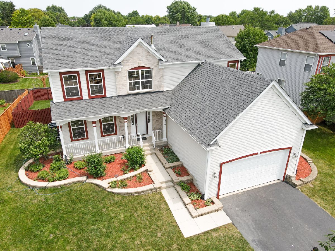
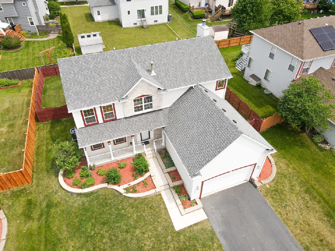
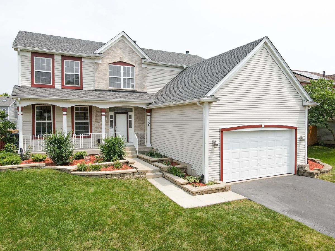
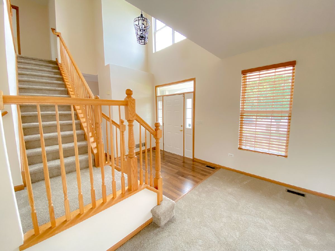
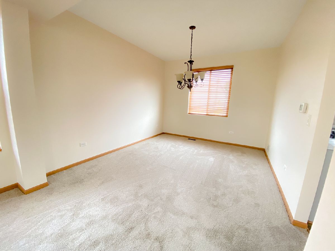

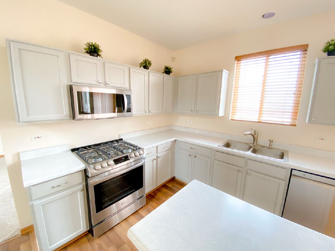
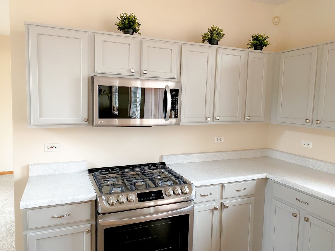
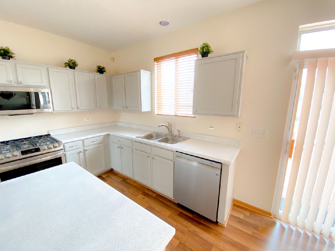
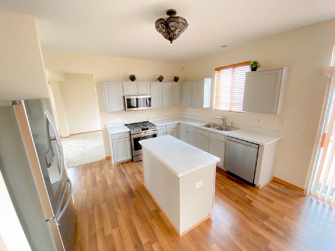
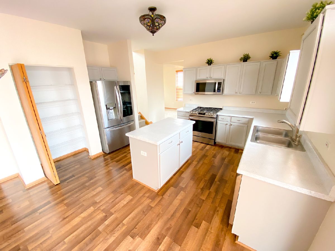

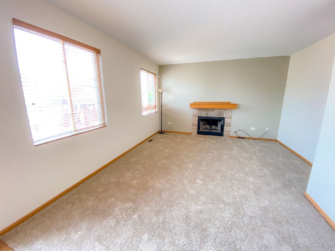
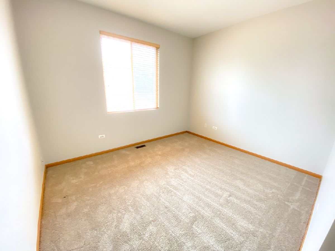
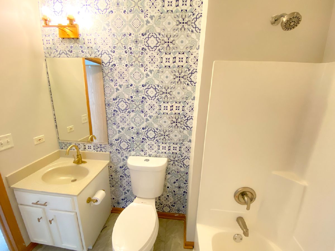
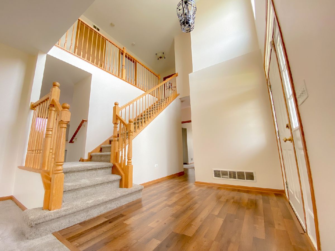
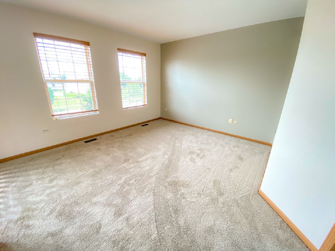
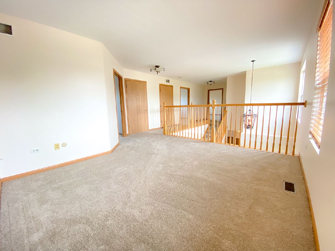
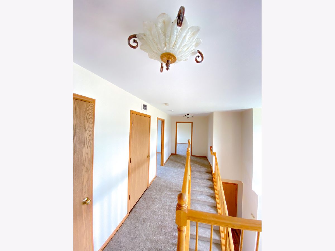
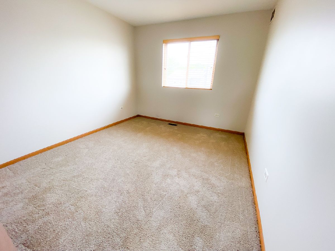
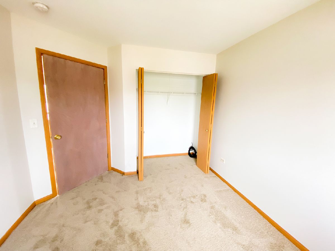
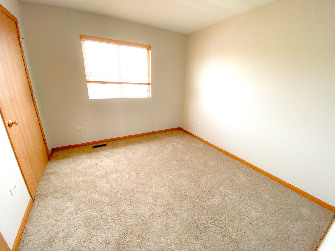
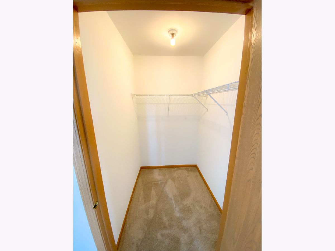
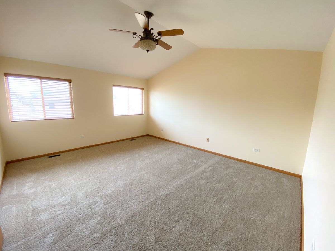
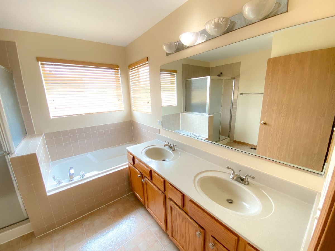
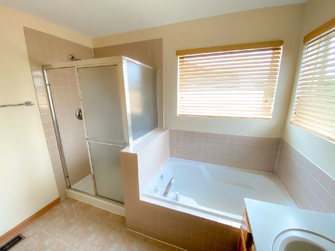
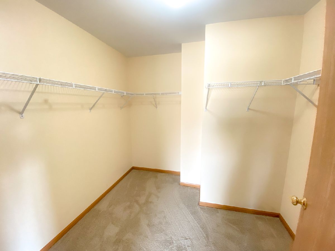
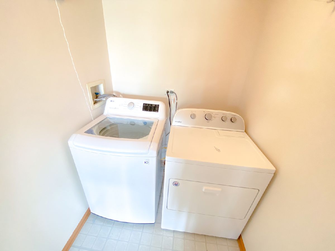
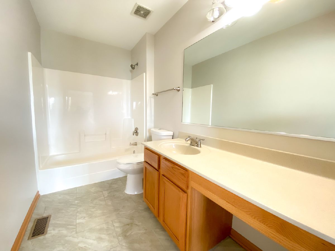
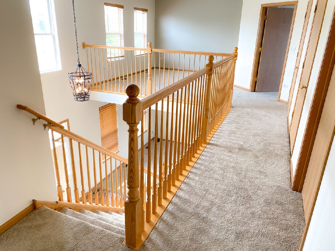

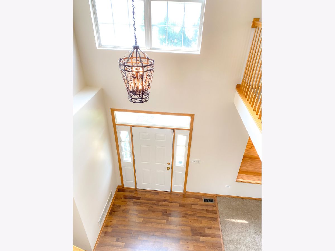
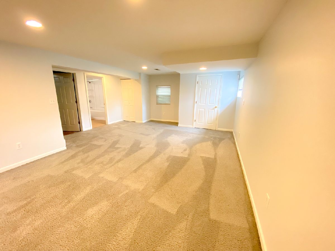
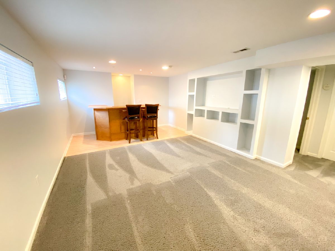
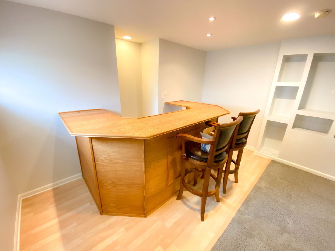
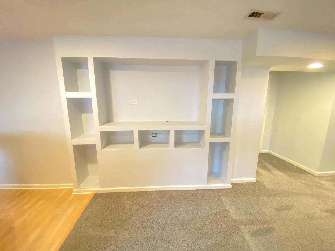
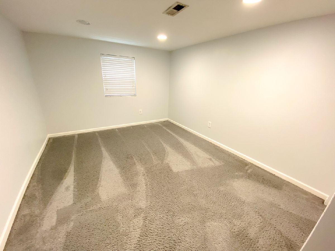
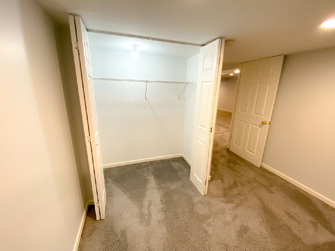
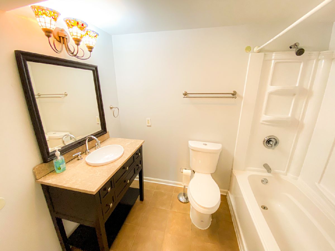
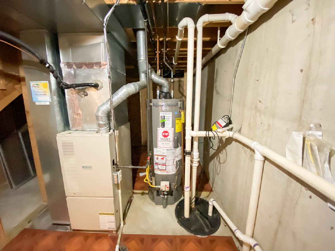
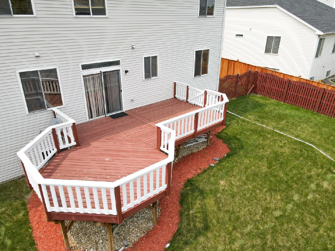
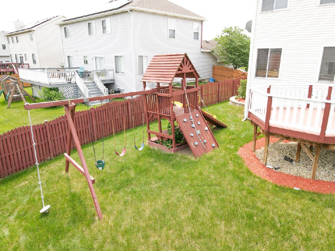
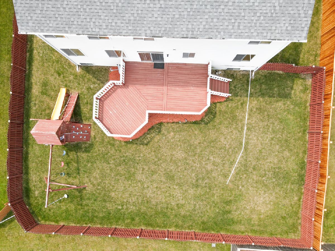
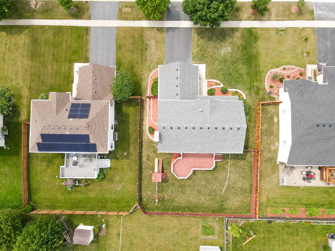
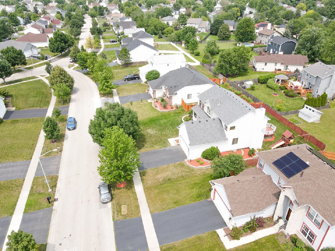
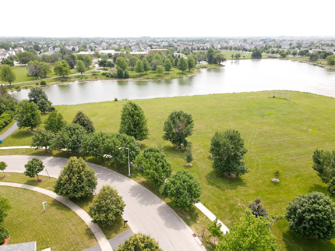
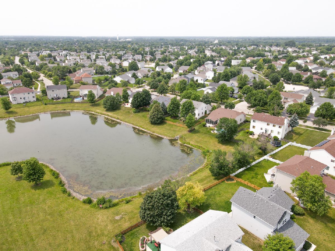
Room Specifics
Total Bedrooms: 5
Bedrooms Above Ground: 4
Bedrooms Below Ground: 1
Dimensions: —
Floor Type: Carpet
Dimensions: —
Floor Type: Carpet
Dimensions: —
Floor Type: Carpet
Dimensions: —
Floor Type: —
Full Bathrooms: 4
Bathroom Amenities: Separate Shower,Double Sink
Bathroom in Basement: 1
Rooms: Bedroom 5,Breakfast Room,Loft,Recreation Room,Storage
Basement Description: Finished
Other Specifics
| 2 | |
| — | |
| Asphalt | |
| Deck | |
| Fenced Yard | |
| 65X113 | |
| — | |
| Full | |
| Vaulted/Cathedral Ceilings, Bar-Dry, First Floor Bedroom, In-Law Arrangement, Second Floor Laundry, First Floor Full Bath | |
| Range, Microwave, Dishwasher, Refrigerator, Washer, Dryer, Disposal | |
| Not in DB | |
| Park, Curbs, Sidewalks, Street Lights, Street Paved | |
| — | |
| — | |
| Wood Burning |
Tax History
| Year | Property Taxes |
|---|---|
| 2010 | $6,800 |
| 2021 | $10,527 |
Contact Agent
Nearby Similar Homes
Nearby Sold Comparables
Contact Agent
Listing Provided By
Greatways Realty Inc

