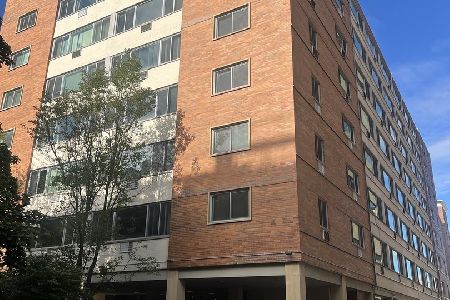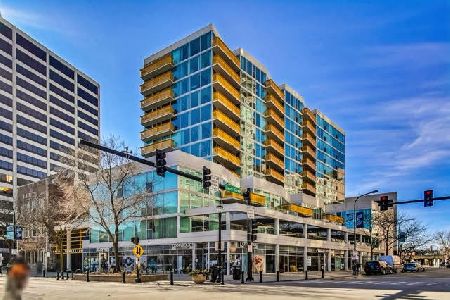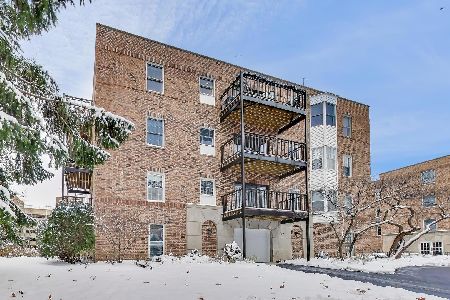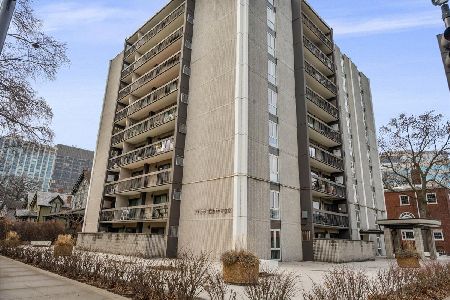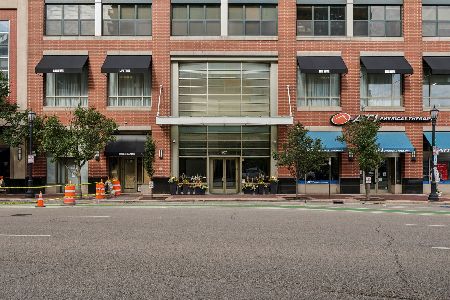1516 Hinman Avenue, Evanston, Illinois 60201
$260,000
|
Sold
|
|
| Status: | Closed |
| Sqft: | 1,200 |
| Cost/Sqft: | $221 |
| Beds: | 2 |
| Baths: | 2 |
| Year Built: | 1963 |
| Property Taxes: | $3,400 |
| Days On Market: | 1607 |
| Lot Size: | 0,00 |
Description
Welcome to HINMAN HOUSE! This terrific condo is located in downtown Evanston on a quiet tree-lined street, just a quarter mile to Lake Michigan, and a half-mile to Northwestern University, the Library, Metra + CTA and Evanston's unique shops, services & restaurants are a few blocks nearby! The walk-about score is A+! Condo 302 is the premier two bedroom/two bath unit @ HINMAN HOUSE with East + Southeast exposure + tree top views! It has oak hardwood floors and the kitchen has been recently renovated with new counter tops+ back splash, as well as new stainless steel refrigerator, stove, microwave + dishwasher! The furniture is offered as part of the sale! Though built in 1963, Hinman House has benefitted from excellent Board Administration and professional Management-recent infrastructure improvements include: the roof, kitchen and bath plumbing risers, upgraded elevators, and offers features similar to newer construction, along with a renovated Lobby, and soon, building-wide WI-FI! CELEBRATE!
Property Specifics
| Condos/Townhomes | |
| 8 | |
| — | |
| 1963 | |
| None | |
| CONDO 2BED/2BATH W GARAGE | |
| No | |
| — |
| Cook | |
| Hinman House | |
| 606 / Monthly | |
| Heat,Water,Parking,Insurance,Security,Exterior Maintenance,Scavenger,Snow Removal,Other | |
| Lake Michigan,Public | |
| Public Sewer, Sewer-Storm | |
| 11213333 | |
| 11184080161016 |
Nearby Schools
| NAME: | DISTRICT: | DISTANCE: | |
|---|---|---|---|
|
Grade School
Dewey Elementary School |
65 | — | |
|
Middle School
Nichols Middle School |
65 | Not in DB | |
|
High School
Evanston Twp High School |
202 | Not in DB | |
Property History
| DATE: | EVENT: | PRICE: | SOURCE: |
|---|---|---|---|
| 18 Nov, 2021 | Sold | $260,000 | MRED MLS |
| 30 Sep, 2021 | Under contract | $264,900 | MRED MLS |
| 8 Sep, 2021 | Listed for sale | $264,900 | MRED MLS |
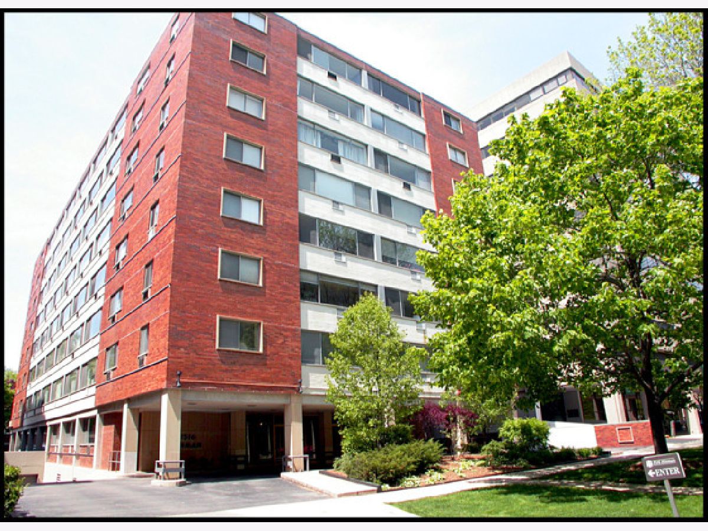
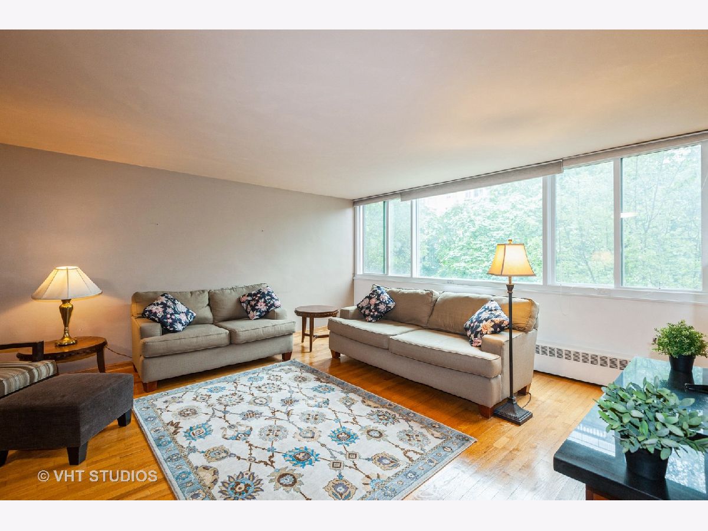
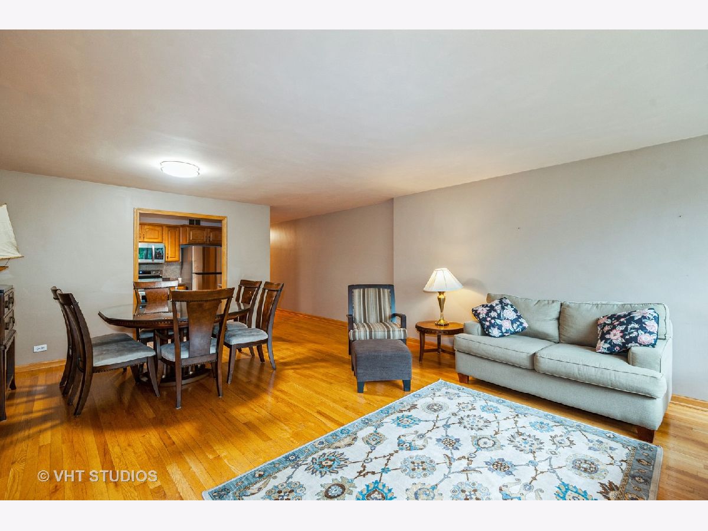
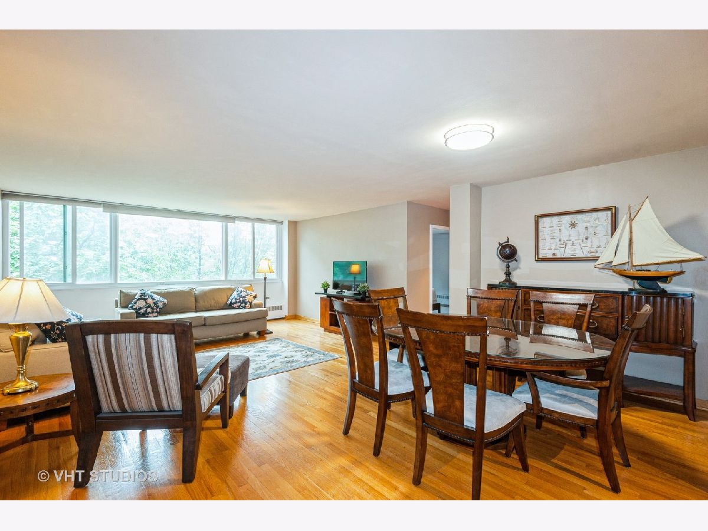
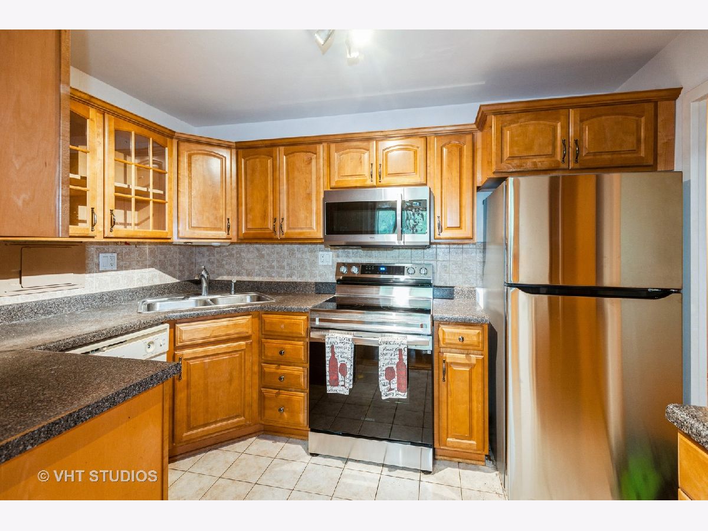
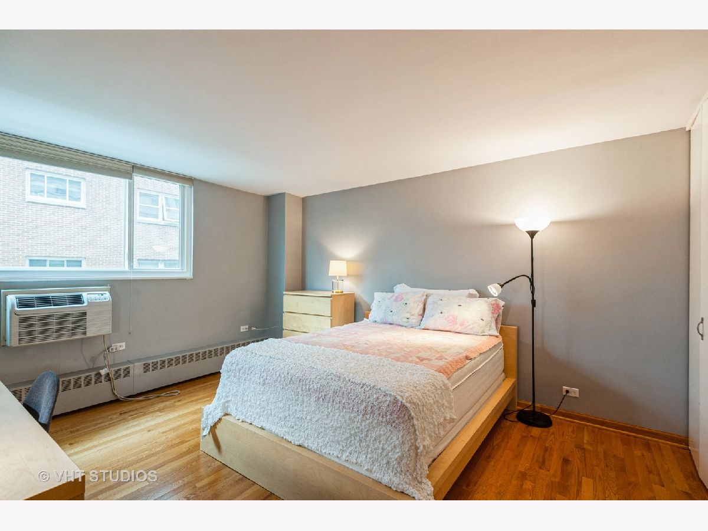
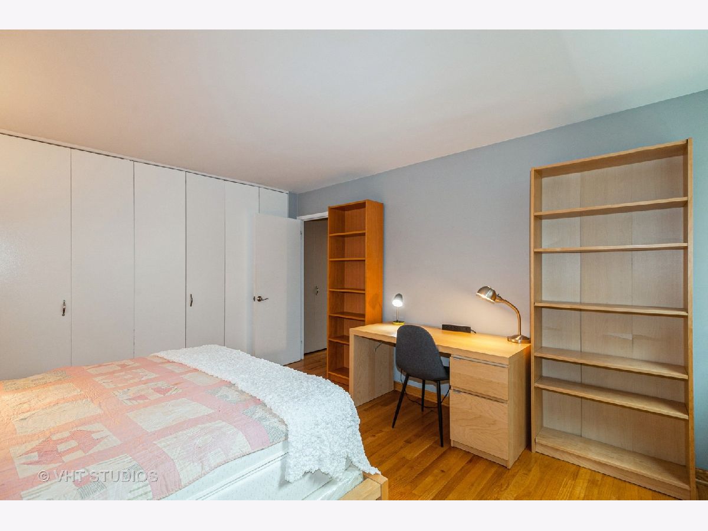
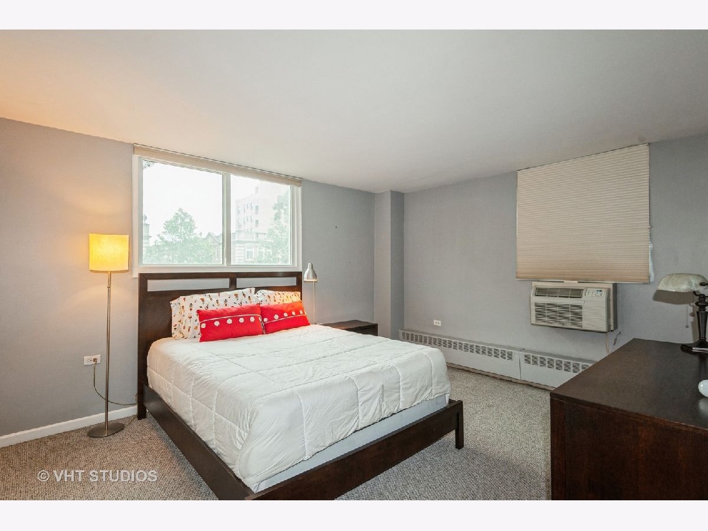
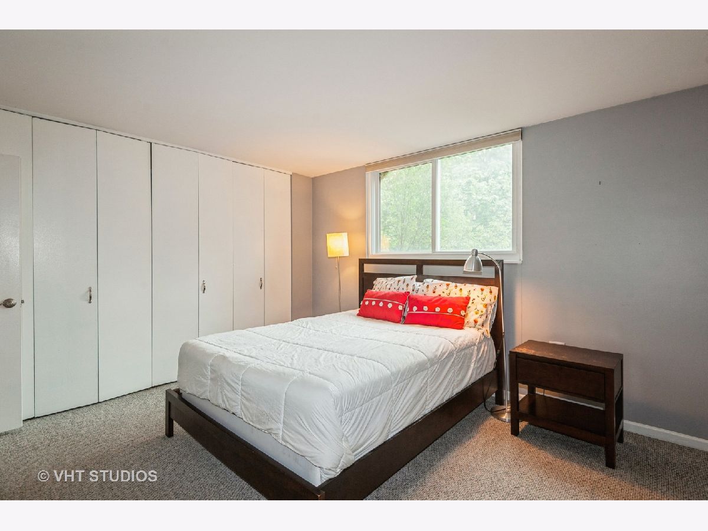
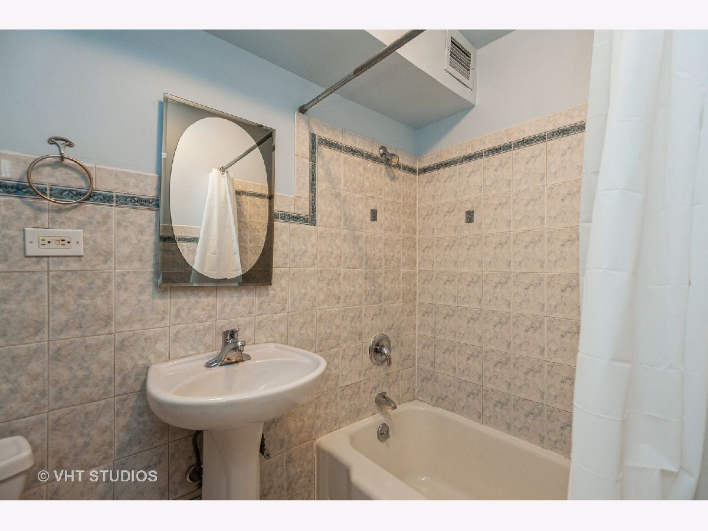
Room Specifics
Total Bedrooms: 2
Bedrooms Above Ground: 2
Bedrooms Below Ground: 0
Dimensions: —
Floor Type: Hardwood
Full Bathrooms: 2
Bathroom Amenities: —
Bathroom in Basement: 0
Rooms: No additional rooms
Basement Description: Slab
Other Specifics
| 1 | |
| Concrete Perimeter | |
| Asphalt,Circular | |
| Storms/Screens, End Unit, Door Monitored By TV | |
| Common Grounds | |
| COMMON | |
| — | |
| Full | |
| Hardwood Floors, Open Floorplan, Some Carpeting, Dining Combo | |
| Range, Microwave, Dishwasher, Refrigerator, Disposal, Stainless Steel Appliance(s) | |
| Not in DB | |
| — | |
| — | |
| Bike Room/Bike Trails, Coin Laundry, Elevator(s), Storage, On Site Manager/Engineer, Service Elevator(s) | |
| — |
Tax History
| Year | Property Taxes |
|---|---|
| 2021 | $3,400 |
Contact Agent
Nearby Similar Homes
Nearby Sold Comparables
Contact Agent
Listing Provided By
Baird & Warner

