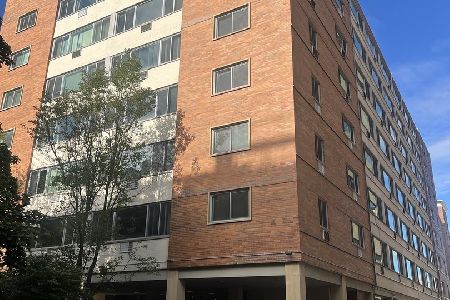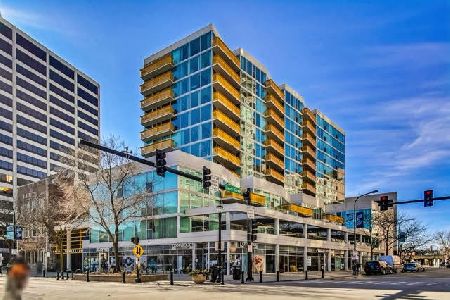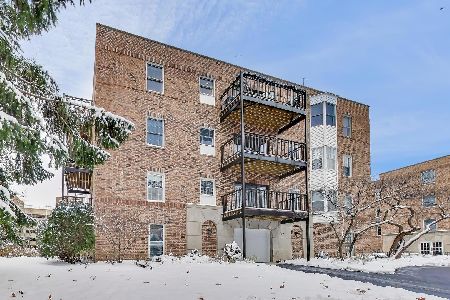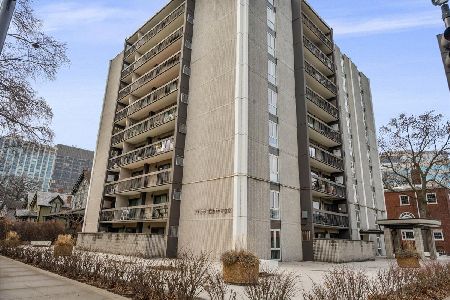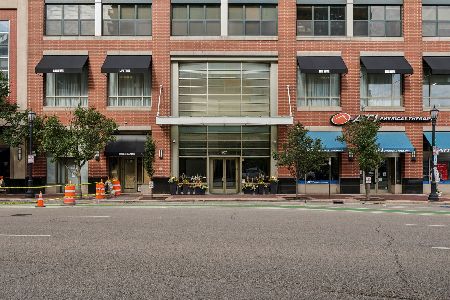1516 Hinman Avenue, Evanston, Illinois 60201
$200,000
|
Sold
|
|
| Status: | Closed |
| Sqft: | 0 |
| Cost/Sqft: | — |
| Beds: | 2 |
| Baths: | 2 |
| Year Built: | 1963 |
| Property Taxes: | $3,744 |
| Days On Market: | 4661 |
| Lot Size: | 0,00 |
Description
Freshly painted unit with wood floors, spacious living and dining area, kitchen with SS appliances, updated baths, bedrooms with double closets, storage unit! Parking space for additional fee. Great location near downtown Evanston, trains, NU and lake! AS IS. Info not guaranteed. No disclosures. EM must be CERTIFIED funds. Days 1-7 of listing: No offers. Days 8-15: Owner occupant offers only. Days 16+: All offers.
Property Specifics
| Condos/Townhomes | |
| 8 | |
| — | |
| 1963 | |
| None | |
| — | |
| No | |
| — |
| Cook | |
| Hinman House | |
| 596 / Monthly | |
| Heat,Water,Parking,Security,Exterior Maintenance,Scavenger,Snow Removal | |
| Lake Michigan | |
| Public Sewer | |
| 08328555 | |
| 11184080161026 |
Nearby Schools
| NAME: | DISTRICT: | DISTANCE: | |
|---|---|---|---|
|
Grade School
Dewey Elementary School |
65 | — | |
|
Middle School
Nichols Middle School |
65 | Not in DB | |
|
High School
Evanston Twp High School |
202 | Not in DB | |
Property History
| DATE: | EVENT: | PRICE: | SOURCE: |
|---|---|---|---|
| 25 Jun, 2013 | Sold | $200,000 | MRED MLS |
| 8 May, 2013 | Under contract | $199,900 | MRED MLS |
| 29 Apr, 2013 | Listed for sale | $199,900 | MRED MLS |
| 6 Mar, 2018 | Sold | $221,000 | MRED MLS |
| 30 Jan, 2018 | Under contract | $229,000 | MRED MLS |
| 5 Nov, 2017 | Listed for sale | $229,000 | MRED MLS |
Room Specifics
Total Bedrooms: 2
Bedrooms Above Ground: 2
Bedrooms Below Ground: 0
Dimensions: —
Floor Type: —
Full Bathrooms: 2
Bathroom Amenities: —
Bathroom in Basement: —
Rooms: No additional rooms
Basement Description: None
Other Specifics
| 1 | |
| — | |
| — | |
| — | |
| — | |
| COMMON | |
| — | |
| Full | |
| — | |
| — | |
| Not in DB | |
| — | |
| — | |
| — | |
| — |
Tax History
| Year | Property Taxes |
|---|---|
| 2013 | $3,744 |
| 2018 | $3,431 |
Contact Agent
Nearby Similar Homes
Nearby Sold Comparables
Contact Agent
Listing Provided By
Coldwell Banker Residential

