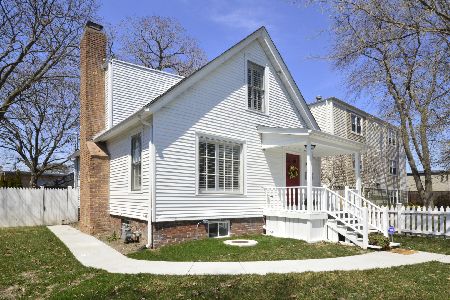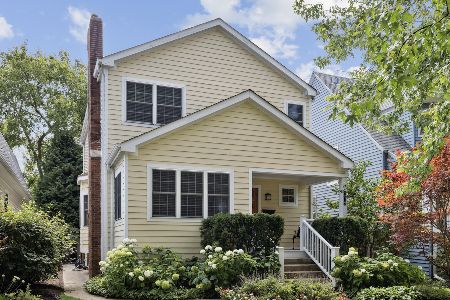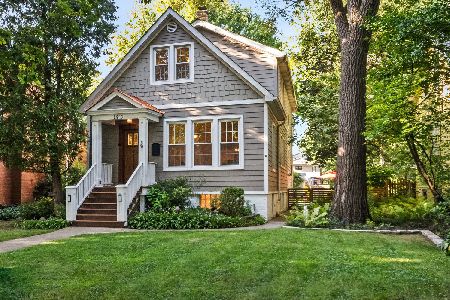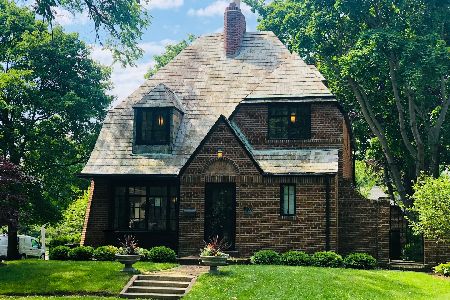1516 Lincoln Street, Evanston, Illinois 60201
$1,095,000
|
Sold
|
|
| Status: | Closed |
| Sqft: | 0 |
| Cost/Sqft: | — |
| Beds: | 4 |
| Baths: | 4 |
| Year Built: | 1928 |
| Property Taxes: | $16,554 |
| Days On Market: | 3326 |
| Lot Size: | 0,00 |
Description
Inspired by Scandanavian design, this totally renovated home highlights natural materials, modern design & vintage aesthetics. An open living concept is maximized by the kitchen which features Miele appliances, Gregory Cabinets, subway tiles, custom lighting, island w/seating & marble counters. The adjacent DR & FR feature a modern wood & tiled enclosed gas fireplace & a NanaWall accordion door opening onto the deck creating an outdoor extension of living space. Spacious LR w/wood burning fireplace, home office w/built ins & powder room complete the 1st floor. The 2nd floor features three hall bedrooms, hall bath & private master "treehouse" suite w/vaulted ceiling & a wall of windows. The master bath has custom tilework, double vanity & walk in shower. Basement w/rec room, bonus room, full bath & laundry. Fabulous expansive backyard w/paver patio, studio & 2 car garage. Walk to Central St shops & trains! Featured in March 2016 edition of Chicago Magazine.
Property Specifics
| Single Family | |
| — | |
| Tudor | |
| 1928 | |
| Full | |
| — | |
| No | |
| — |
| Cook | |
| — | |
| 0 / Not Applicable | |
| None | |
| Public | |
| Public Sewer | |
| 09357315 | |
| 10124020060000 |
Nearby Schools
| NAME: | DISTRICT: | DISTANCE: | |
|---|---|---|---|
|
Grade School
Kingsley Elementary School |
65 | — | |
|
Middle School
Haven Middle School |
65 | Not in DB | |
|
High School
Evanston Twp High School |
202 | Not in DB | |
Property History
| DATE: | EVENT: | PRICE: | SOURCE: |
|---|---|---|---|
| 2 May, 2008 | Sold | $770,000 | MRED MLS |
| 28 Apr, 2008 | Under contract | $860,000 | MRED MLS |
| 26 Mar, 2008 | Listed for sale | $860,000 | MRED MLS |
| 17 Nov, 2016 | Sold | $1,095,000 | MRED MLS |
| 5 Oct, 2016 | Under contract | $1,095,000 | MRED MLS |
| 3 Oct, 2016 | Listed for sale | $1,095,000 | MRED MLS |
Room Specifics
Total Bedrooms: 4
Bedrooms Above Ground: 4
Bedrooms Below Ground: 0
Dimensions: —
Floor Type: Hardwood
Dimensions: —
Floor Type: Hardwood
Dimensions: —
Floor Type: Hardwood
Full Bathrooms: 4
Bathroom Amenities: Separate Shower,Double Sink
Bathroom in Basement: 1
Rooms: Office,Foyer,Recreation Room,Bonus Room,Storage,Walk In Closet
Basement Description: Partially Finished
Other Specifics
| 2 | |
| — | |
| Off Alley | |
| Deck | |
| Fenced Yard,Landscaped | |
| 50X200 | |
| — | |
| Full | |
| Vaulted/Cathedral Ceilings, Hardwood Floors | |
| Range, Microwave, Dishwasher, Refrigerator, Washer, Dryer, Disposal, Stainless Steel Appliance(s) | |
| Not in DB | |
| Sidewalks, Street Lights, Street Paved | |
| — | |
| — | |
| Wood Burning, Gas Log |
Tax History
| Year | Property Taxes |
|---|---|
| 2008 | $13,921 |
| 2016 | $16,554 |
Contact Agent
Nearby Similar Homes
Nearby Sold Comparables
Contact Agent
Listing Provided By
Baird & Warner










