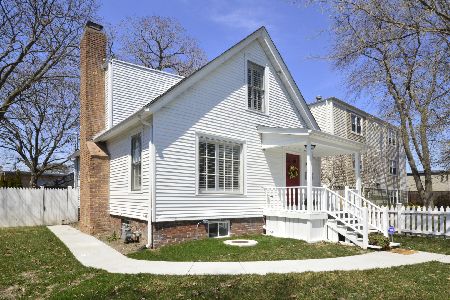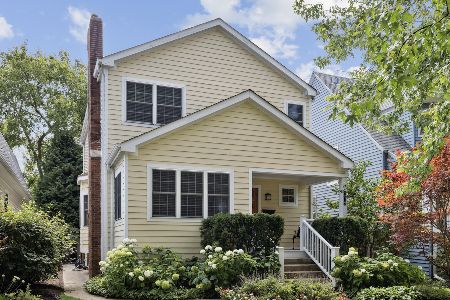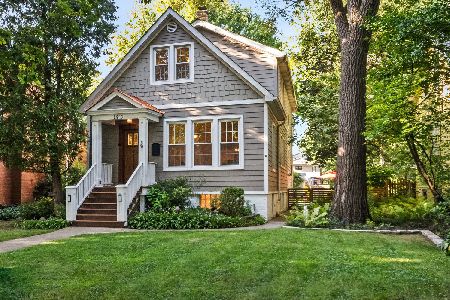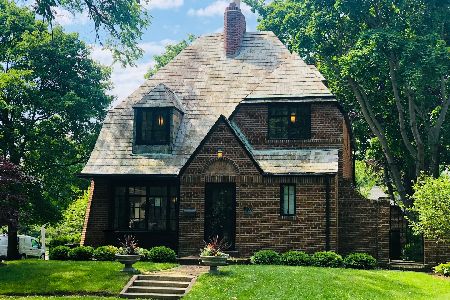2352 Jackson Avenue, Evanston, Illinois 60201
$721,000
|
Sold
|
|
| Status: | Closed |
| Sqft: | 2,400 |
| Cost/Sqft: | $298 |
| Beds: | 4 |
| Baths: | 3 |
| Year Built: | 1924 |
| Property Taxes: | $10,161 |
| Days On Market: | 2685 |
| Lot Size: | 0,10 |
Description
This 1924 colonial 4 bedroom 2.1 bath offers classic architectural design, lovely vintage details (crown moldings, high baseboards, small plank hardwood floors) & modern amenities. The gracious 1st floor flows nicely between the kitchen, dining room, large living room w/ fireplace, & the family room w/ wrap around windows. The chef's kitchen has stainless Bosch appliances (a 5 burner range w/ convection), vented hood, marble countertops, a Kohler farm sink & pantry storage. The 2nd floor has 3 nicely sized bedrooms w/good closet space and 2 full baths, one w/ tub & 48" honed marble vanity, & one w/ large walk-in shower. A full stairway leads to the 3rd floor offering a 4th bedroom, office, or rec area. The dry walk-out basement has LG washer/dryers, & lots of storage. Painting & new windows (2018). The yard has charming gardens & views. Situated across from The Canal Shores Golf Course (public & dog friendly). and just a short walk to Metra, the Beach, & Central St. Agent Owned.
Property Specifics
| Single Family | |
| — | |
| Prairie | |
| 1924 | |
| Full,Walkout | |
| — | |
| No | |
| 0.1 |
| Cook | |
| — | |
| 0 / Not Applicable | |
| None | |
| Lake Michigan | |
| Public Sewer | |
| 10008280 | |
| 10124020190000 |
Nearby Schools
| NAME: | DISTRICT: | DISTANCE: | |
|---|---|---|---|
|
Grade School
Kingsley Elementary School |
65 | — | |
|
Middle School
Haven Middle School |
65 | Not in DB | |
|
High School
Evanston Twp High School |
202 | Not in DB | |
Property History
| DATE: | EVENT: | PRICE: | SOURCE: |
|---|---|---|---|
| 7 Sep, 2018 | Sold | $721,000 | MRED MLS |
| 7 Aug, 2018 | Under contract | $715,000 | MRED MLS |
| — | Last price change | $729,000 | MRED MLS |
| 6 Jul, 2018 | Listed for sale | $735,000 | MRED MLS |
Room Specifics
Total Bedrooms: 4
Bedrooms Above Ground: 4
Bedrooms Below Ground: 0
Dimensions: —
Floor Type: Hardwood
Dimensions: —
Floor Type: Hardwood
Dimensions: —
Floor Type: Carpet
Full Bathrooms: 3
Bathroom Amenities: —
Bathroom in Basement: 0
Rooms: Utility Room-Lower Level
Basement Description: Unfinished
Other Specifics
| 1 | |
| Brick/Mortar | |
| Concrete | |
| Porch | |
| Landscaped | |
| 60 X 75 | |
| Finished,Interior Stair | |
| — | |
| Hardwood Floors | |
| Range, Microwave, Dishwasher, Refrigerator, Disposal, Stainless Steel Appliance(s), Range Hood | |
| Not in DB | |
| Sidewalks, Street Lights, Street Paved | |
| — | |
| — | |
| Wood Burning |
Tax History
| Year | Property Taxes |
|---|---|
| 2018 | $10,161 |
Contact Agent
Nearby Similar Homes
Nearby Sold Comparables
Contact Agent
Listing Provided By
@properties










