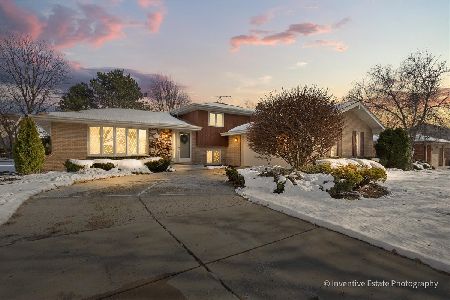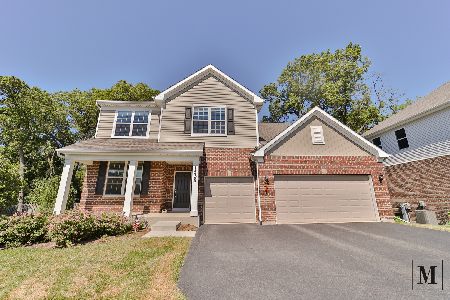1517 Dogwood Drive, Woodridge, Illinois 60517
$640,000
|
Sold
|
|
| Status: | Closed |
| Sqft: | 3,489 |
| Cost/Sqft: | $186 |
| Beds: | 4 |
| Baths: | 3 |
| Year Built: | 2015 |
| Property Taxes: | $12,025 |
| Days On Market: | 2204 |
| Lot Size: | 0,00 |
Description
Stunning, "better than new" custom home that's nestled on a prime lot backing to picturesque wooded preserve exudes excellence throughout! This amazing home boasts today's modern decor & hues, as well as loads of upscale amenities! Features: Gourmet kitchen with 42" dark cabinets, subway tile backsplash, walk-in pantry, large island, stainless steel appliances, butler's pantry; Spacious family room with cozy fireplace; Formal living room; Beautiful sunroom with door to maintenance free deck overlooking the private, wooded yard that boasts a brick paver patio, built-in grill, fire table & custom treehouse; Mudroom with built in bench; Mid-level office/business center; Dramatic wrought iron staircase to 2nd level that offers a large loft; 4 bedrooms (all with walk-in closets); Master suite that features a tray ceiling, walk-in closet with organizers, Luxury bath with soaking tub, separate shower, & double granite vanity; Bath #2 with double vanity; 2nd floor laundry; Full, English, look-out basement with roughed in plumbing. Enjoy the wonderful new park that this amazing, friendly subdivision offers.
Property Specifics
| Single Family | |
| — | |
| Traditional | |
| 2015 | |
| Full | |
| WESTCHESTER | |
| No | |
| — |
| Du Page | |
| Timbers Edge | |
| 400 / Annual | |
| Other | |
| Public | |
| Public Sewer | |
| 10608217 | |
| 0931101024 |
Nearby Schools
| NAME: | DISTRICT: | DISTANCE: | |
|---|---|---|---|
|
Grade School
Prairieview Elementary School |
66 | — | |
|
Middle School
Lakeview Junior High School |
66 | Not in DB | |
|
High School
South High School |
99 | Not in DB | |
Property History
| DATE: | EVENT: | PRICE: | SOURCE: |
|---|---|---|---|
| 26 Feb, 2020 | Sold | $640,000 | MRED MLS |
| 14 Jan, 2020 | Under contract | $649,900 | MRED MLS |
| 11 Jan, 2020 | Listed for sale | $649,900 | MRED MLS |
Room Specifics
Total Bedrooms: 4
Bedrooms Above Ground: 4
Bedrooms Below Ground: 0
Dimensions: —
Floor Type: Carpet
Dimensions: —
Floor Type: Carpet
Dimensions: —
Floor Type: Carpet
Full Bathrooms: 3
Bathroom Amenities: Separate Shower,Double Sink,Soaking Tub
Bathroom in Basement: 0
Rooms: Office,Loft,Heated Sun Room
Basement Description: Unfinished,Bathroom Rough-In
Other Specifics
| 3 | |
| Concrete Perimeter | |
| — | |
| Deck, Patio, Brick Paver Patio, Storms/Screens, Fire Pit | |
| Landscaped,Wooded,Mature Trees | |
| 58X138X114X129 | |
| — | |
| Full | |
| Hardwood Floors, Second Floor Laundry, Walk-In Closet(s) | |
| Range, Microwave, Dishwasher, Refrigerator, Washer, Dryer, Disposal, Stainless Steel Appliance(s) | |
| Not in DB | |
| — | |
| — | |
| — | |
| Heatilator |
Tax History
| Year | Property Taxes |
|---|---|
| 2020 | $12,025 |
Contact Agent
Nearby Similar Homes
Nearby Sold Comparables
Contact Agent
Listing Provided By
Century 21 Affiliated









