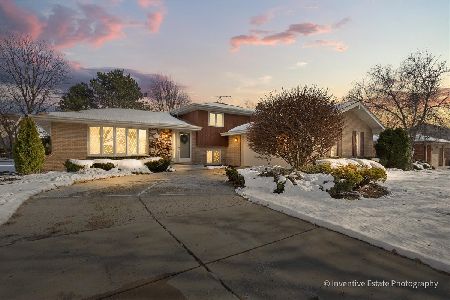1525 Dogwood Drive, Woodridge, Illinois 60517
$615,000
|
Sold
|
|
| Status: | Closed |
| Sqft: | 3,489 |
| Cost/Sqft: | $189 |
| Beds: | 4 |
| Baths: | 3 |
| Year Built: | 2015 |
| Property Taxes: | $13,112 |
| Days On Market: | 2031 |
| Lot Size: | 0,24 |
Description
Magnificent, contemporary single-family home ideally nestled on a non-thru street. It has a private backyard that backs up to wooded undeveloped property. Each space is beautifully detailed and effortlessly flows one room to another. Highlights include: Front Foyer upgraded with beautiful Wains-coating and Crown molding detailing; Gourmet kitchen with soft-close 42" dark cabinets, timeless subway tile backsplash, an island, stainless steel appliances, walk-in pantry; Upgraded lighting fixtures with premium quality pieces throughout home including washrooms; High Quality Hunter-Douglas window shades throughout home, most without pull strings. Spacious family room and formal living room; Stunning sunroom Useful Mudroom; Mid-level office/business center; Second- level has a large loft; 4 bedrooms, all of which have walk-in closets; Master suite features a tray ceiling, closet built-out with Premium materials from California Closet, Luxury bath, separate shower, and double vanity; Guest bath with double vanity; in-home laundry; Look-out basement with roughed in plumbing; Professional installed epoxy flooring in the 3 car garage; security and alarm system including door contacts, glass break sensors at basement and motion detectors provide much needed peace of mind. Dogwood Dr. won't be on the market for long. This is a unique opportunity you cannot miss out on!
Property Specifics
| Single Family | |
| — | |
| Traditional | |
| 2015 | |
| Full | |
| WESTCHESTER | |
| No | |
| 0.24 |
| Du Page | |
| Timbers Edge | |
| 400 / Annual | |
| Other | |
| Public | |
| Public Sewer | |
| 10768602 | |
| 0931101022 |
Nearby Schools
| NAME: | DISTRICT: | DISTANCE: | |
|---|---|---|---|
|
Grade School
Prairieview Elementary School |
66 | — | |
|
Middle School
Lakeview Junior High School |
66 | Not in DB | |
|
High School
South High School |
99 | Not in DB | |
Property History
| DATE: | EVENT: | PRICE: | SOURCE: |
|---|---|---|---|
| 20 Aug, 2020 | Sold | $615,000 | MRED MLS |
| 27 Jul, 2020 | Under contract | $660,000 | MRED MLS |
| — | Last price change | $675,000 | MRED MLS |
| 2 Jul, 2020 | Listed for sale | $675,000 | MRED MLS |

























Room Specifics
Total Bedrooms: 4
Bedrooms Above Ground: 4
Bedrooms Below Ground: 0
Dimensions: —
Floor Type: Carpet
Dimensions: —
Floor Type: Carpet
Dimensions: —
Floor Type: Carpet
Full Bathrooms: 3
Bathroom Amenities: Separate Shower,Double Sink
Bathroom in Basement: 0
Rooms: Loft,Office,Heated Sun Room
Basement Description: Unfinished
Other Specifics
| 3 | |
| Concrete Perimeter | |
| — | |
| Storms/Screens | |
| Landscaped,Wooded,Mature Trees | |
| 58X138X114X129 | |
| — | |
| Full | |
| Hardwood Floors, Second Floor Laundry, Walk-In Closet(s) | |
| Range, Microwave, Dishwasher, Refrigerator, Washer, Dryer, Disposal, Stainless Steel Appliance(s) | |
| Not in DB | |
| Park | |
| — | |
| — | |
| — |
Tax History
| Year | Property Taxes |
|---|---|
| 2020 | $13,112 |
Contact Agent
Nearby Similar Homes
Nearby Sold Comparables
Contact Agent
Listing Provided By
Berkshire Hathaway HomeServices Chicago








