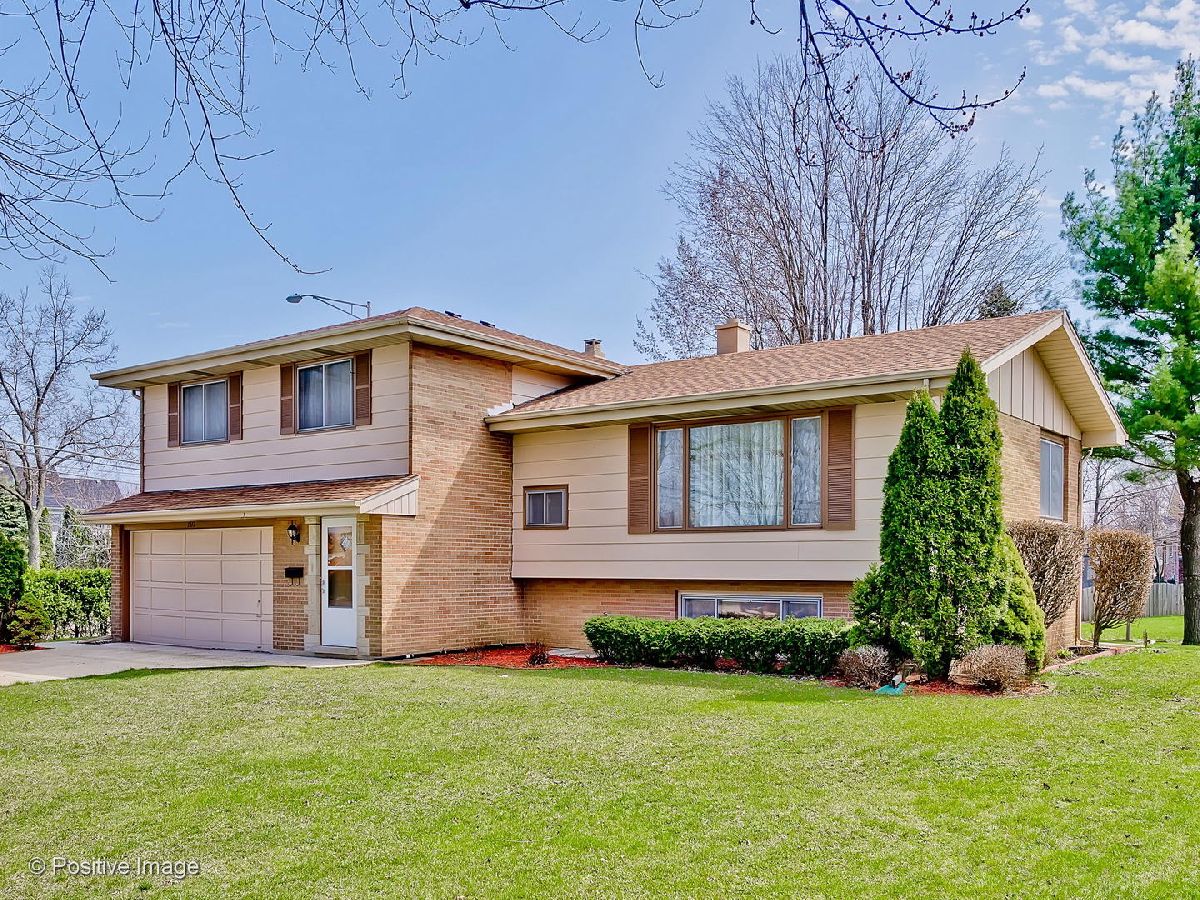1517 Lowden Lane, Mount Prospect, Illinois 60056
$341,000
|
Sold
|
|
| Status: | Closed |
| Sqft: | 0 |
| Cost/Sqft: | — |
| Beds: | 4 |
| Baths: | 3 |
| Year Built: | 1967 |
| Property Taxes: | $9,431 |
| Days On Market: | 1977 |
| Lot Size: | 0,25 |
Description
THIS HOME IS SECURED, CLEANED AND SANITIZED. PLEASE COME VIEW IT Fantastic find and location! Extra large, updated split level offering 4 bedrooms and 2 1/2 bathrooms over 2000+ square feet of finished living space. Newly updated kitchen with custom solid white cabinets, blended with granite granite countertops, updated appliances, and new flooring. Large sun-drenched living room with beautifully finished hardwood floors. Perfectly positioned dining room area. Powder room. Large family room with fireplace. Second floor has master suite with an ensuite master bathroom and ample closet space! 3 more guest bedrooms and a full bathroom. Finished sub-basement with recreation room, bar, work area, laundry room with mechanicals and storage. Huge rear yard with patio, grill, and shed. 2 car attached garage. Recent updates include newer roof, kitchen, refinished hardwood floors, carpet, and more
Property Specifics
| Single Family | |
| — | |
| — | |
| 1967 | |
| — | |
| — | |
| No | |
| 0.25 |
| Cook | |
| Fairview Gardens | |
| 0 / Not Applicable | |
| — | |
| — | |
| — | |
| 10820659 | |
| 03354160010000 |
Nearby Schools
| NAME: | DISTRICT: | DISTANCE: | |
|---|---|---|---|
|
Grade School
Indian Grove Elementary School |
26 | — | |
|
Middle School
River Trails Middle School |
26 | Not in DB | |
|
High School
John Hersey High School |
214 | Not in DB | |
Property History
| DATE: | EVENT: | PRICE: | SOURCE: |
|---|---|---|---|
| 1 Oct, 2009 | Sold | $290,000 | MRED MLS |
| 18 Jul, 2009 | Under contract | $309,000 | MRED MLS |
| — | Last price change | $329,900 | MRED MLS |
| 6 May, 2009 | Listed for sale | $329,900 | MRED MLS |
| 28 Sep, 2020 | Sold | $341,000 | MRED MLS |
| 26 Aug, 2020 | Under contract | $359,900 | MRED MLS |
| 17 Aug, 2020 | Listed for sale | $359,900 | MRED MLS |


























Room Specifics
Total Bedrooms: 4
Bedrooms Above Ground: 4
Bedrooms Below Ground: 0
Dimensions: —
Floor Type: —
Dimensions: —
Floor Type: —
Dimensions: —
Floor Type: —
Full Bathrooms: 3
Bathroom Amenities: —
Bathroom in Basement: 0
Rooms: —
Basement Description: Finished,Sub-Basement
Other Specifics
| 2 | |
| — | |
| Concrete | |
| — | |
| — | |
| 86 X 125 | |
| — | |
| — | |
| — | |
| — | |
| Not in DB | |
| — | |
| — | |
| — | |
| — |
Tax History
| Year | Property Taxes |
|---|---|
| 2009 | $5,773 |
| 2020 | $9,431 |
Contact Agent
Nearby Similar Homes
Nearby Sold Comparables
Contact Agent
Listing Provided By
@properties Christie's International Real Estate








