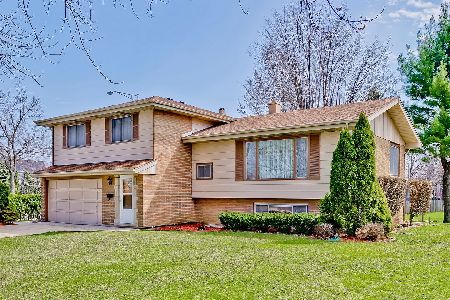1518 Lowden Lane, Mount Prospect, Illinois 60056
$350,000
|
Sold
|
|
| Status: | Closed |
| Sqft: | 2,000 |
| Cost/Sqft: | $188 |
| Beds: | 3 |
| Baths: | 3 |
| Year Built: | 1968 |
| Property Taxes: | $8,448 |
| Days On Market: | 3707 |
| Lot Size: | 0,24 |
Description
Completely updated split-level in Fairview Gardens! Open concept layout on main floor. Kitchen features 42" expresso cabinets, granite counters, mosaic backsplash, SS appliances, & center island. Dark walnut stained hardwood floors. Good sized bedrooms with plentiful closet space. Master bedroom w/ private full bath. Finished sub-basement with an extensive rec. room. New windows through-out. New HWT. Attached 2 car garage. Fenced back yard w/ storage shed. Perfect house to grow into. A Must See!!
Property Specifics
| Single Family | |
| — | |
| Quad Level | |
| 1968 | |
| Full | |
| — | |
| No | |
| 0.24 |
| Cook | |
| — | |
| 0 / Not Applicable | |
| None | |
| Lake Michigan | |
| Public Sewer | |
| 09092814 | |
| 03354090100000 |
Nearby Schools
| NAME: | DISTRICT: | DISTANCE: | |
|---|---|---|---|
|
Grade School
Indian Grove Elementary School |
26 | — | |
|
Middle School
River Trails Middle School |
26 | Not in DB | |
|
High School
John Hersey High School |
214 | Not in DB | |
Property History
| DATE: | EVENT: | PRICE: | SOURCE: |
|---|---|---|---|
| 29 Feb, 2016 | Sold | $350,000 | MRED MLS |
| 23 Jan, 2016 | Under contract | $375,000 | MRED MLS |
| — | Last price change | $395,000 | MRED MLS |
| 23 Nov, 2015 | Listed for sale | $415,000 | MRED MLS |
| 15 Mar, 2019 | Sold | $380,000 | MRED MLS |
| 2 Feb, 2019 | Under contract | $380,000 | MRED MLS |
| — | Last price change | $390,000 | MRED MLS |
| 16 Jan, 2019 | Listed for sale | $390,000 | MRED MLS |
Room Specifics
Total Bedrooms: 3
Bedrooms Above Ground: 3
Bedrooms Below Ground: 0
Dimensions: —
Floor Type: Hardwood
Dimensions: —
Floor Type: Hardwood
Full Bathrooms: 3
Bathroom Amenities: —
Bathroom in Basement: 0
Rooms: Recreation Room
Basement Description: Finished
Other Specifics
| 2 | |
| — | |
| Concrete | |
| — | |
| Corner Lot | |
| 60' X 134' | |
| — | |
| Full | |
| — | |
| Range, Microwave, Dishwasher, Refrigerator | |
| Not in DB | |
| — | |
| — | |
| — | |
| — |
Tax History
| Year | Property Taxes |
|---|---|
| 2016 | $8,448 |
| 2019 | $8,484 |
Contact Agent
Nearby Similar Homes
Nearby Sold Comparables
Contact Agent
Listing Provided By
Roman Properties, LLC.







