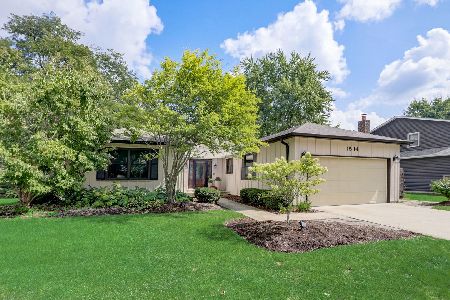1518 Applegate Drive, Naperville, Illinois 60565
$545,000
|
Sold
|
|
| Status: | Closed |
| Sqft: | 2,256 |
| Cost/Sqft: | $237 |
| Beds: | 4 |
| Baths: | 3 |
| Year Built: | 1978 |
| Property Taxes: | $8,565 |
| Days On Market: | 911 |
| Lot Size: | 0,25 |
Description
Don't Sleep on this Neighborhood!! WESTGLEN is the Unsung Hero of Classic Affordable Naperville | 2 miles from Downtown Naperville | Owen Elementary in the Neighborhood, Homes Surround Large Park District Westglen Park | Modern Touches Throughout | 4 beds, 2.1 baths on Second Level | FULL finished basement (No crawl!) | Remodeled Master Bath & Generous Sized Master Bedroom | So Many Big Items DONE since 2016 - New Tear-off Roof, New Siding, New Furnace, Newer Engineered Hardwood on Main Floor, 1st Floor Mud/Laundry Room Updated, Kitchen Updated Recently w New Bosch 800 series Appliances & Island, Interior Painted in Today's Colors w White Trim, Exterior Trim Painted White | Many Closets w Closet Organizers | Fully Fenced Yard w Paver Patio & Garden Shed | Voluntary $35/year HOA Sponsors Activities Like Halloween Parade & Easter Egg Hunt | Dist 204 Acclaimed Schools - Owen, Still & Waubonsie Valley HS | 2022 Taxes $8846 | Don't miss video Walkthru!
Property Specifics
| Single Family | |
| — | |
| — | |
| 1978 | |
| — | |
| — | |
| No | |
| 0.25 |
| Du Page | |
| Westglen | |
| 30 / Voluntary | |
| — | |
| — | |
| — | |
| 11868423 | |
| 0725403015 |
Nearby Schools
| NAME: | DISTRICT: | DISTANCE: | |
|---|---|---|---|
|
Grade School
Owen Elementary School |
204 | — | |
|
Middle School
Still Middle School |
204 | Not in DB | |
|
High School
Waubonsie Valley High School |
204 | Not in DB | |
Property History
| DATE: | EVENT: | PRICE: | SOURCE: |
|---|---|---|---|
| 31 Mar, 2016 | Sold | $326,000 | MRED MLS |
| 10 Feb, 2016 | Under contract | $340,000 | MRED MLS |
| 10 Dec, 2015 | Listed for sale | $340,000 | MRED MLS |
| 11 Oct, 2023 | Sold | $545,000 | MRED MLS |
| 4 Sep, 2023 | Under contract | $535,000 | MRED MLS |
| 31 Aug, 2023 | Listed for sale | $535,000 | MRED MLS |

Room Specifics
Total Bedrooms: 4
Bedrooms Above Ground: 4
Bedrooms Below Ground: 0
Dimensions: —
Floor Type: —
Dimensions: —
Floor Type: —
Dimensions: —
Floor Type: —
Full Bathrooms: 3
Bathroom Amenities: —
Bathroom in Basement: 0
Rooms: —
Basement Description: Finished,Egress Window,Rec/Family Area
Other Specifics
| 2 | |
| — | |
| Asphalt | |
| — | |
| — | |
| 77X116X100X139 | |
| Unfinished | |
| — | |
| — | |
| — | |
| Not in DB | |
| — | |
| — | |
| — | |
| — |
Tax History
| Year | Property Taxes |
|---|---|
| 2016 | $7,499 |
| 2023 | $8,565 |
Contact Agent
Nearby Similar Homes
Nearby Sold Comparables
Contact Agent
Listing Provided By
john greene, Realtor




