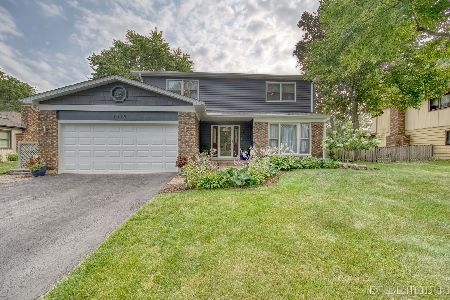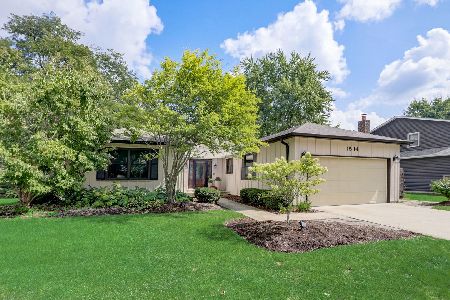1518 Applegate Drive, Naperville, Illinois 60565
$326,000
|
Sold
|
|
| Status: | Closed |
| Sqft: | 2,256 |
| Cost/Sqft: | $151 |
| Beds: | 4 |
| Baths: | 3 |
| Year Built: | 1978 |
| Property Taxes: | $7,499 |
| Days On Market: | 3732 |
| Lot Size: | 0,00 |
Description
DON'T MISS THIS LARGE HOME IN THE DESIRABLE WESTGLEN SUBDIVISION: The Large Tile Entry is Just the Beginning of the Beauty this Home Has to Offer. The Living Room and Dinning Room have Crown Molding plus a Tray Ceiling in the Dinning Room. The Updated Kitchen has refinished Oak Cabinets, Stone Back Splash, Porcelain Sink, and Porcelain 14"Tile Floor. The Family room is Showcase by the Brick Fireplace and Gorgeous Laminate Flooring. The Spacious Bedrooms Offer Laminate Floors, Ceiling Fans and Large Closets. The Space Continues with the 1000 Sq. Ft Finished Basement with an Optional 5th Bedroom. The 30x17 Tumble Brick Paver Patio with Roman Bench is a Large Outdoor Entertaining space. The Mature Landscape and Trees are just Some of the Extras the outdoor space has to Offer. The garage also has hot water spigot. This home has 16 rooms of total space. Enjoy a short 2 Block Walk to Prairie Path. 204 school district.
Property Specifics
| Single Family | |
| — | |
| Traditional | |
| 1978 | |
| Full | |
| — | |
| No | |
| — |
| Du Page | |
| — | |
| 0 / Not Applicable | |
| None | |
| Lake Michigan | |
| Public Sewer | |
| 09099894 | |
| 0725403015 |
Nearby Schools
| NAME: | DISTRICT: | DISTANCE: | |
|---|---|---|---|
|
Grade School
Owen Elementary School |
204 | — | |
|
Middle School
Still Middle School |
204 | Not in DB | |
|
High School
Waubonsie Valley High School |
204 | Not in DB | |
Property History
| DATE: | EVENT: | PRICE: | SOURCE: |
|---|---|---|---|
| 31 Mar, 2016 | Sold | $326,000 | MRED MLS |
| 10 Feb, 2016 | Under contract | $340,000 | MRED MLS |
| 10 Dec, 2015 | Listed for sale | $340,000 | MRED MLS |
| 11 Oct, 2023 | Sold | $545,000 | MRED MLS |
| 4 Sep, 2023 | Under contract | $535,000 | MRED MLS |
| 31 Aug, 2023 | Listed for sale | $535,000 | MRED MLS |
Room Specifics
Total Bedrooms: 5
Bedrooms Above Ground: 4
Bedrooms Below Ground: 1
Dimensions: —
Floor Type: Wood Laminate
Dimensions: —
Floor Type: Wood Laminate
Dimensions: —
Floor Type: Wood Laminate
Dimensions: —
Floor Type: —
Full Bathrooms: 3
Bathroom Amenities: —
Bathroom in Basement: 0
Rooms: Bonus Room,Bedroom 5,Foyer,Sitting Room
Basement Description: Finished
Other Specifics
| 2 | |
| Concrete Perimeter | |
| Asphalt | |
| Patio, Brick Paver Patio, Storms/Screens | |
| — | |
| 77X116X100X139 | |
| Unfinished | |
| Full | |
| Hardwood Floors, Wood Laminate Floors, First Floor Laundry | |
| Range, Dishwasher, Refrigerator | |
| Not in DB | |
| Sidewalks, Street Lights, Street Paved | |
| — | |
| — | |
| Gas Log |
Tax History
| Year | Property Taxes |
|---|---|
| 2016 | $7,499 |
| 2023 | $8,565 |
Contact Agent
Nearby Similar Homes
Nearby Sold Comparables
Contact Agent
Listing Provided By
john greene, Realtor





