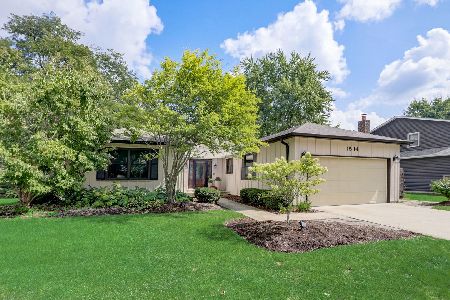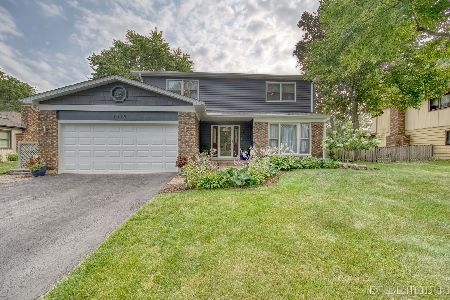1514 Applegate Drive, Naperville, Illinois 60565
$331,000
|
Sold
|
|
| Status: | Closed |
| Sqft: | 2,100 |
| Cost/Sqft: | $157 |
| Beds: | 3 |
| Baths: | 3 |
| Year Built: | 1978 |
| Property Taxes: | $7,305 |
| Days On Market: | 3634 |
| Lot Size: | 0,30 |
Description
Perfect central location right across from school. Beautiful and spacious ranch with newer windows, roof and mechanicals. Large bedrooms and master with private bath. Gorgeous new patio and huge fenced yard. Fresh, bright & open layout. Finished basement with full bath. First floor laundry/mud room.
Property Specifics
| Single Family | |
| — | |
| Ranch | |
| 1978 | |
| Partial | |
| — | |
| No | |
| 0.3 |
| Du Page | |
| Westglen | |
| 0 / Not Applicable | |
| None | |
| Lake Michigan | |
| Public Sewer, Sewer-Storm | |
| 09168660 | |
| 0725403014 |
Nearby Schools
| NAME: | DISTRICT: | DISTANCE: | |
|---|---|---|---|
|
Grade School
Owen Elementary School |
204 | — | |
|
Middle School
Still Middle School |
204 | Not in DB | |
|
High School
Waubonsie Valley High School |
204 | Not in DB | |
Property History
| DATE: | EVENT: | PRICE: | SOURCE: |
|---|---|---|---|
| 19 Apr, 2013 | Sold | $290,000 | MRED MLS |
| 9 Feb, 2013 | Under contract | $294,000 | MRED MLS |
| — | Last price change | $309,900 | MRED MLS |
| 12 Dec, 2012 | Listed for sale | $324,900 | MRED MLS |
| 16 May, 2016 | Sold | $331,000 | MRED MLS |
| 21 Mar, 2016 | Under contract | $329,900 | MRED MLS |
| 17 Mar, 2016 | Listed for sale | $329,900 | MRED MLS |
| 9 Nov, 2023 | Sold | $565,500 | MRED MLS |
| 25 Sep, 2023 | Under contract | $529,000 | MRED MLS |
| 19 Sep, 2023 | Listed for sale | $529,000 | MRED MLS |
Room Specifics
Total Bedrooms: 3
Bedrooms Above Ground: 3
Bedrooms Below Ground: 0
Dimensions: —
Floor Type: Hardwood
Dimensions: —
Floor Type: Hardwood
Full Bathrooms: 3
Bathroom Amenities: —
Bathroom in Basement: 1
Rooms: Office,Recreation Room
Basement Description: Finished,Crawl
Other Specifics
| 2 | |
| Concrete Perimeter | |
| Concrete | |
| Deck | |
| Fenced Yard | |
| 72X143X97X181 | |
| — | |
| Full | |
| Skylight(s), Hardwood Floors, First Floor Laundry, First Floor Full Bath | |
| Range, Microwave, Dishwasher, Refrigerator, Washer, Dryer, Disposal | |
| Not in DB | |
| Sidewalks, Street Lights, Street Paved | |
| — | |
| — | |
| Wood Burning |
Tax History
| Year | Property Taxes |
|---|---|
| 2013 | $6,806 |
| 2016 | $7,305 |
| 2023 | $8,634 |
Contact Agent
Nearby Similar Homes
Nearby Sold Comparables
Contact Agent
Listing Provided By
Berkshire Hathaway HomeServices KoenigRubloff






