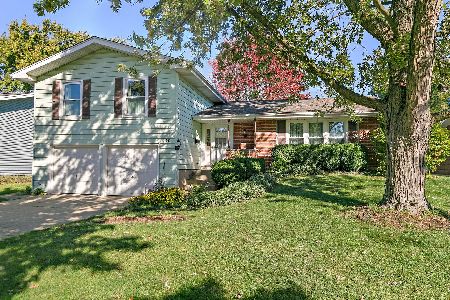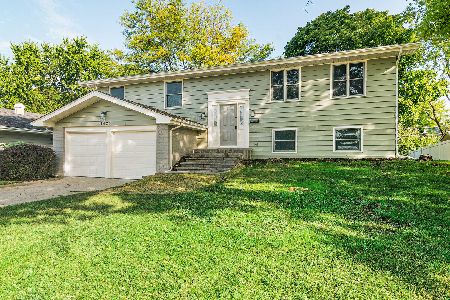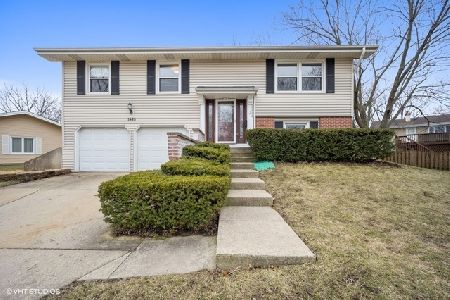1518 Rosedale Lane, Hoffman Estates, Illinois 60169
$361,000
|
Sold
|
|
| Status: | Closed |
| Sqft: | 2,467 |
| Cost/Sqft: | $144 |
| Beds: | 4 |
| Baths: | 2 |
| Year Built: | 1969 |
| Property Taxes: | $7,264 |
| Days On Market: | 1960 |
| Lot Size: | 0,21 |
Description
Every inch of this home has that wow factor everyone is searching for! Main level living is open and features an upgraded kitchen with loads of custom cabinetry and counter space, solid-surface counters, huge island with seating and glass cabinetry to display special treasures, huge pantry cabinet, garden window over sink...all with open sight lines to the dining area and spacious living room. Hardwood floors through 99% of the home. Both bathrooms have been updated. Lower level recreation/family room with dry bar, fireplace and triple slider to beautiful sun room addition. Sun room features skylights that opens to the fabulously landscaped back yard and custom deck for your outdoor enjoyment. Lovely home is waiting for you to make it your own!
Property Specifics
| Single Family | |
| — | |
| — | |
| 1969 | |
| Full,Walkout | |
| HAMILTON | |
| No | |
| 0.21 |
| Cook | |
| High Point | |
| 0 / Not Applicable | |
| None | |
| Lake Michigan,Public | |
| Public Sewer, Sewer-Storm | |
| 10877036 | |
| 07052020320000 |
Nearby Schools
| NAME: | DISTRICT: | DISTANCE: | |
|---|---|---|---|
|
Grade School
Macarthur Elementary School |
54 | — | |
|
Middle School
Eisenhower Junior High School |
54 | Not in DB | |
|
High School
Hoffman Estates High School |
211 | Not in DB | |
Property History
| DATE: | EVENT: | PRICE: | SOURCE: |
|---|---|---|---|
| 18 Oct, 2012 | Sold | $283,000 | MRED MLS |
| 16 Aug, 2012 | Under contract | $304,900 | MRED MLS |
| — | Last price change | $309,900 | MRED MLS |
| 1 Sep, 2011 | Listed for sale | $329,900 | MRED MLS |
| 29 Oct, 2020 | Sold | $361,000 | MRED MLS |
| 23 Sep, 2020 | Under contract | $354,900 | MRED MLS |
| 21 Sep, 2020 | Listed for sale | $354,900 | MRED MLS |
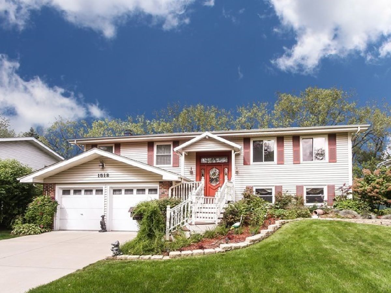
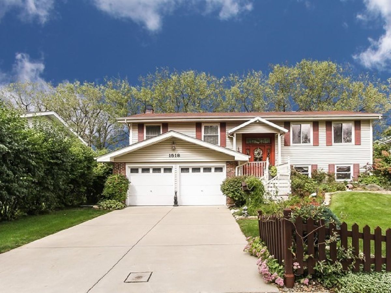
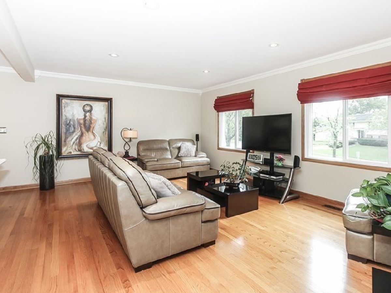
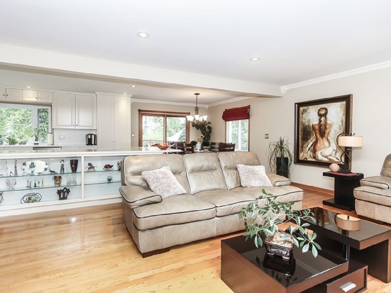
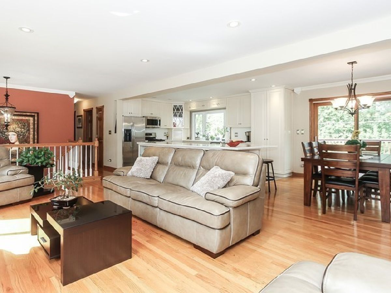
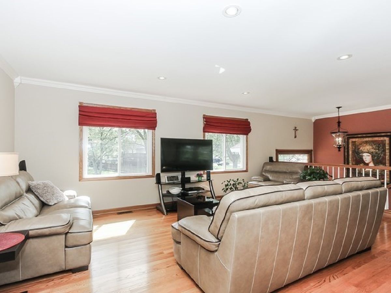
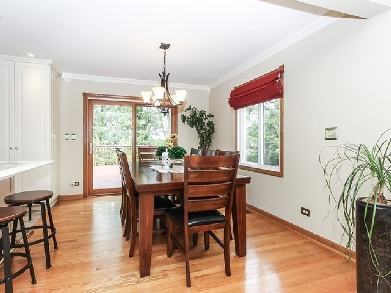
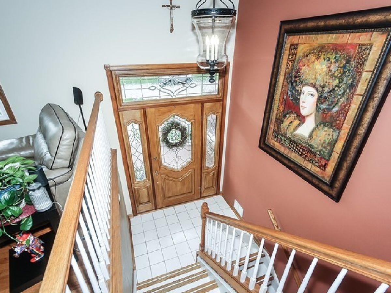
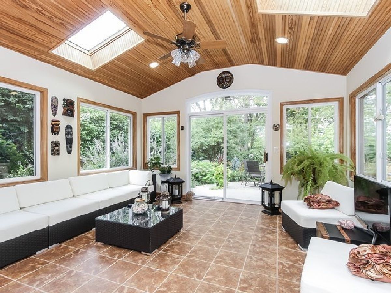
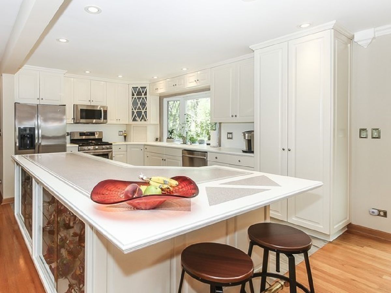
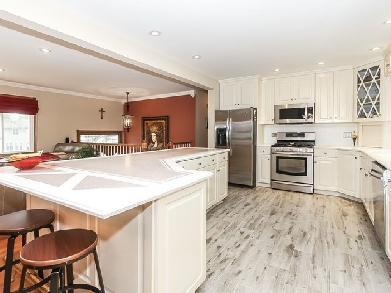
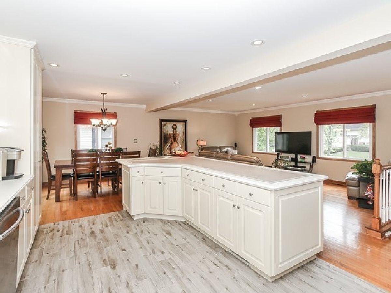
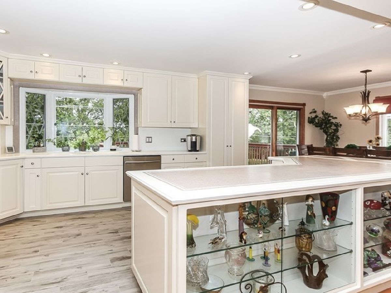
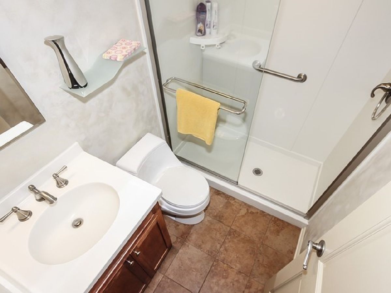
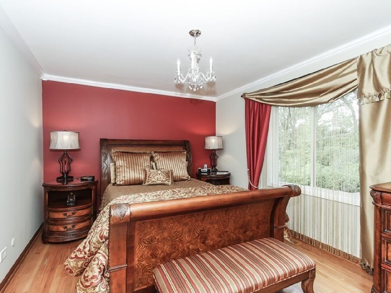
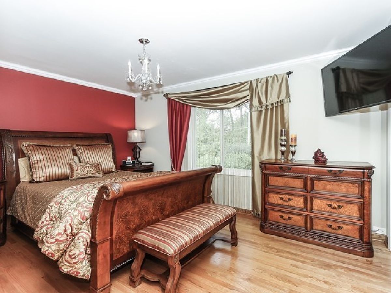
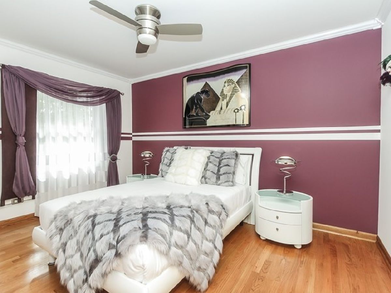
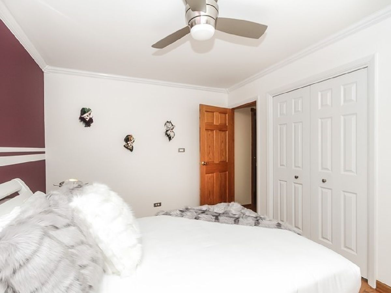
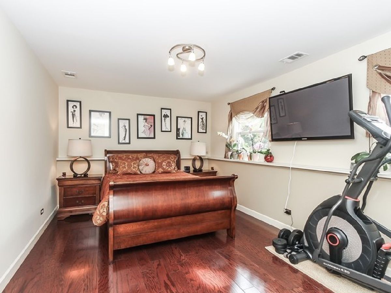
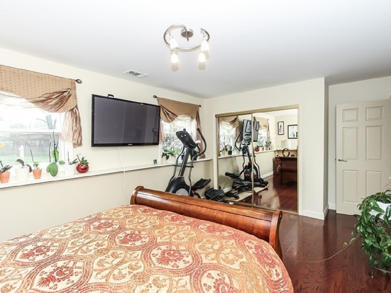
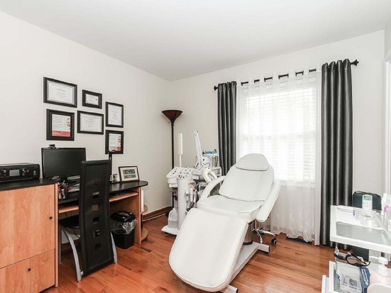
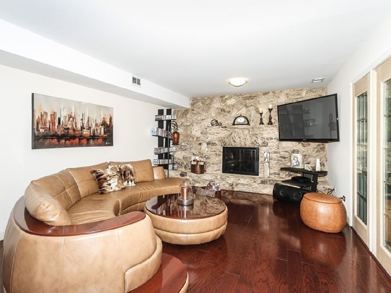
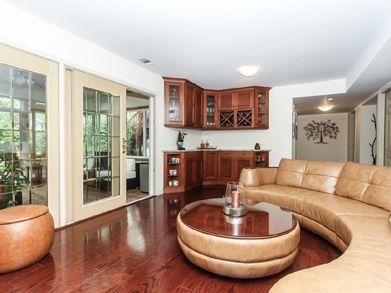
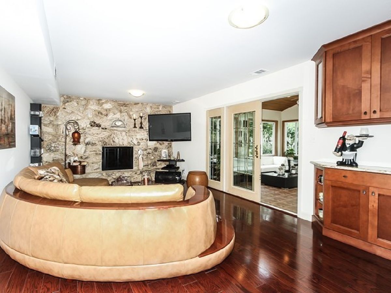
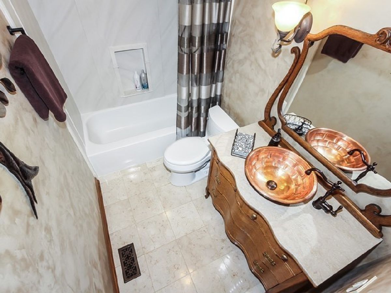
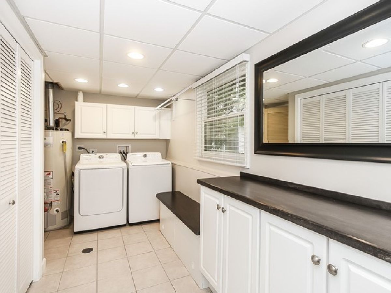
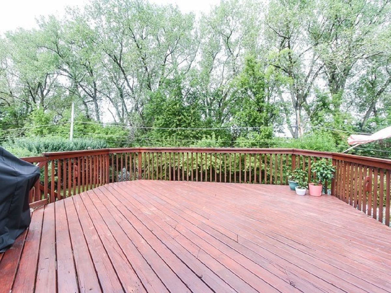
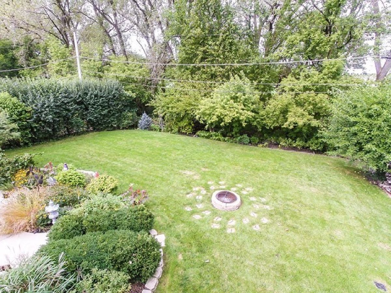
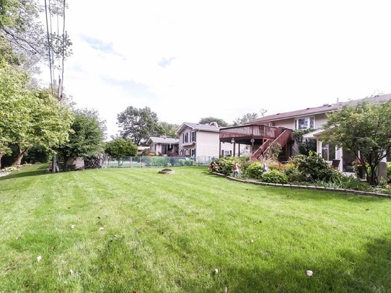
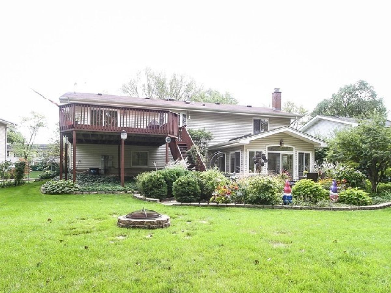
Room Specifics
Total Bedrooms: 4
Bedrooms Above Ground: 4
Bedrooms Below Ground: 0
Dimensions: —
Floor Type: Hardwood
Dimensions: —
Floor Type: Hardwood
Dimensions: —
Floor Type: Hardwood
Full Bathrooms: 2
Bathroom Amenities: —
Bathroom in Basement: 1
Rooms: Heated Sun Room,Deck
Basement Description: Finished,Exterior Access
Other Specifics
| 2 | |
| Concrete Perimeter | |
| Concrete | |
| Deck, Patio, Porch, Storms/Screens | |
| Fenced Yard,Wooded | |
| 57X130X75X130 | |
| Unfinished | |
| None | |
| Vaulted/Cathedral Ceilings, Skylight(s), Bar-Dry, Hardwood Floors, Wood Laminate Floors, First Floor Bedroom, First Floor Full Bath, Open Floorplan | |
| Range, Microwave, Dishwasher, Refrigerator, Washer, Dryer, Disposal | |
| Not in DB | |
| Park, Curbs, Sidewalks, Street Lights, Street Paved | |
| — | |
| — | |
| Wood Burning, Attached Fireplace Doors/Screen, Gas Starter |
Tax History
| Year | Property Taxes |
|---|---|
| 2012 | $5,781 |
| 2020 | $7,264 |
Contact Agent
Nearby Similar Homes
Nearby Sold Comparables
Contact Agent
Listing Provided By
RE/MAX of Barrington

