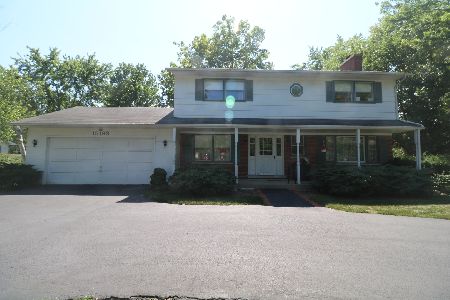15182 Redwood Lane, Libertyville, Illinois 60048
$323,500
|
Sold
|
|
| Status: | Closed |
| Sqft: | 2,760 |
| Cost/Sqft: | $116 |
| Beds: | 4 |
| Baths: | 3 |
| Year Built: | 1967 |
| Property Taxes: | $6,417 |
| Days On Market: | 4507 |
| Lot Size: | 0,45 |
Description
Neutrally decorated home in Oak Grove School District boasting gleaming hardwood flooring, three full bathrooms, deck and more! Sun-drenched living room. Dining room open to LR w/built-in. Sparkling KIT w/white cabinetry. Master includes private bathroom. Lower level offers you wood laminate flooring, fireplace, dry-bar, additional bedroom and full bathroom. Fabulous location near tollway and more! A must see!
Property Specifics
| Single Family | |
| — | |
| — | |
| 1967 | |
| English | |
| — | |
| No | |
| 0.45 |
| Lake | |
| Countryside Manor | |
| 0 / Not Applicable | |
| None | |
| Public | |
| Public Sewer | |
| 08474213 | |
| 11104030050000 |
Nearby Schools
| NAME: | DISTRICT: | DISTANCE: | |
|---|---|---|---|
|
Grade School
Oak Grove Elementary School |
68 | — | |
|
Middle School
Oak Grove Elementary School |
68 | Not in DB | |
Property History
| DATE: | EVENT: | PRICE: | SOURCE: |
|---|---|---|---|
| 6 Feb, 2014 | Sold | $323,500 | MRED MLS |
| 8 Jan, 2014 | Under contract | $319,000 | MRED MLS |
| — | Last price change | $334,000 | MRED MLS |
| 24 Oct, 2013 | Listed for sale | $349,000 | MRED MLS |
Room Specifics
Total Bedrooms: 4
Bedrooms Above Ground: 4
Bedrooms Below Ground: 0
Dimensions: —
Floor Type: Hardwood
Dimensions: —
Floor Type: Hardwood
Dimensions: —
Floor Type: Wood Laminate
Full Bathrooms: 3
Bathroom Amenities: Separate Shower
Bathroom in Basement: 1
Rooms: Bonus Room
Basement Description: Finished
Other Specifics
| 2 | |
| Concrete Perimeter | |
| Asphalt | |
| Deck | |
| — | |
| 100X200 | |
| — | |
| Full | |
| Vaulted/Cathedral Ceilings, Skylight(s), Bar-Dry, Hardwood Floors, Wood Laminate Floors | |
| Range, Microwave, Dishwasher, Refrigerator, Washer, Dryer, Disposal | |
| Not in DB | |
| Street Lights, Street Paved | |
| — | |
| — | |
| Gas Log |
Tax History
| Year | Property Taxes |
|---|---|
| 2014 | $6,417 |
Contact Agent
Nearby Sold Comparables
Contact Agent
Listing Provided By
RE/MAX Suburban








