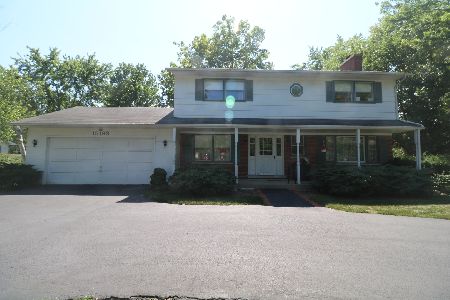15194 Redwood Lane, Libertyville, Illinois 60048
$318,000
|
Sold
|
|
| Status: | Closed |
| Sqft: | 1,493 |
| Cost/Sqft: | $211 |
| Beds: | 4 |
| Baths: | 3 |
| Year Built: | 1967 |
| Property Taxes: | $6,931 |
| Days On Market: | 4993 |
| Lot Size: | 0,45 |
Description
Well-maintained & move in condition! Quick close possible! You'll enjoy this spacious 4 Bedroom, 3 Bath home w/additional Bedroom or Office in lower level with exterior access. Beautiful hardwood floors on main level w/formal dining room, kitchen w/casual dining space & wood burning fireplace in family room. Huge backyard features a deck for entertaining which overlooks almost a half acre lot! Oak Grove Schools!
Property Specifics
| Single Family | |
| — | |
| Bi-Level | |
| 1967 | |
| Full | |
| — | |
| No | |
| 0.45 |
| Lake | |
| Countryside Manor | |
| 100 / Voluntary | |
| Other | |
| Lake Michigan,Public | |
| Public Sewer | |
| 08099828 | |
| 11104030040000 |
Nearby Schools
| NAME: | DISTRICT: | DISTANCE: | |
|---|---|---|---|
|
Grade School
Oak Grove Elementary School |
68 | — | |
|
Middle School
Oak Grove Elementary School |
68 | Not in DB | |
|
High School
Libertyville High School |
128 | Not in DB | |
Property History
| DATE: | EVENT: | PRICE: | SOURCE: |
|---|---|---|---|
| 11 Sep, 2012 | Sold | $318,000 | MRED MLS |
| 23 Aug, 2012 | Under contract | $314,900 | MRED MLS |
| — | Last price change | $319,900 | MRED MLS |
| 25 Jun, 2012 | Listed for sale | $324,900 | MRED MLS |
| 14 Dec, 2021 | Sold | $420,000 | MRED MLS |
| 12 Nov, 2021 | Under contract | $439,000 | MRED MLS |
| 22 Oct, 2021 | Listed for sale | $439,000 | MRED MLS |
| 6 Jan, 2025 | Sold | $500,000 | MRED MLS |
| 3 Dec, 2024 | Under contract | $475,000 | MRED MLS |
| 2 Dec, 2024 | Listed for sale | $475,000 | MRED MLS |
Room Specifics
Total Bedrooms: 5
Bedrooms Above Ground: 4
Bedrooms Below Ground: 1
Dimensions: —
Floor Type: Hardwood
Dimensions: —
Floor Type: Hardwood
Dimensions: —
Floor Type: Hardwood
Dimensions: —
Floor Type: —
Full Bathrooms: 3
Bathroom Amenities: Double Sink
Bathroom in Basement: 1
Rooms: Bedroom 5
Basement Description: Finished
Other Specifics
| 2 | |
| — | |
| — | |
| Deck | |
| — | |
| 100 X 199 | |
| — | |
| Full | |
| Hardwood Floors | |
| Range, Dishwasher, Refrigerator, Washer, Dryer | |
| Not in DB | |
| Street Paved | |
| — | |
| — | |
| Wood Burning |
Tax History
| Year | Property Taxes |
|---|---|
| 2012 | $6,931 |
| 2021 | $8,974 |
| 2025 | $10,009 |
Contact Agent
Nearby Sold Comparables
Contact Agent
Listing Provided By
Berkshire Hathaway HomeServices KoenigRubloff








