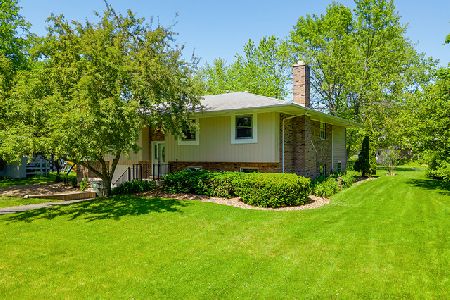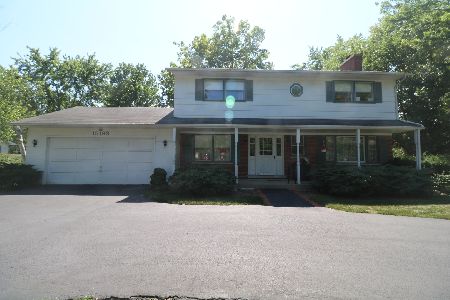15158 Redwood Lane, Libertyville, Illinois 60048
$390,000
|
Sold
|
|
| Status: | Closed |
| Sqft: | 1,472 |
| Cost/Sqft: | $282 |
| Beds: | 4 |
| Baths: | 3 |
| Year Built: | 1967 |
| Property Taxes: | $8,980 |
| Days On Market: | 2389 |
| Lot Size: | 0,45 |
Description
View our 3-D visual tour & walk on thru. Beautifully updated all brick home is a MUST see! Mature trees with huge, flat backyard, lot is .45 acre. Perfect for entertaining, sports and relaxing. From the huge stunning foyer w/ NEW double front doors, you can see right into your 3-4 season room. With its very desirable open concept, note the gleaming HW floors that grace the entire upper floor. Newer kitchen, designer paint & white trim thru-out. Private master suite w/huge closet, 2 more bedrooms & a bath on the upper floor. The exposed lower level has plenty of windows and includes a stunning 2 head zero entry walk-in shower and double sink bathroom & 4th bedroom ... excellent for an in-law/teen arrangement. Brand new carpeting, a WB fireplace w/ a fresh modern facade, can lights, family room, rec room, private office w/spacious closet & laundry room finish this lovely exposed lower level. Ample storage. Enjoy Lindholm park, dining, theatre & more closeby. Top 10 rated schools!!!
Property Specifics
| Single Family | |
| — | |
| Tri-Level | |
| 1967 | |
| Full,English | |
| — | |
| No | |
| 0.45 |
| Lake | |
| Countryside Manor | |
| 50 / Annual | |
| Insurance | |
| Lake Michigan | |
| Public Sewer | |
| 10483104 | |
| 11104030070000 |
Nearby Schools
| NAME: | DISTRICT: | DISTANCE: | |
|---|---|---|---|
|
Grade School
Oak Grove Elementary School |
68 | — | |
|
Middle School
Oak Grove Elementary School |
68 | Not in DB | |
|
High School
Libertyville High School |
128 | Not in DB | |
Property History
| DATE: | EVENT: | PRICE: | SOURCE: |
|---|---|---|---|
| 10 Jan, 2020 | Sold | $390,000 | MRED MLS |
| 7 Nov, 2019 | Under contract | $414,900 | MRED MLS |
| — | Last price change | $424,900 | MRED MLS |
| 12 Aug, 2019 | Listed for sale | $439,900 | MRED MLS |
Room Specifics
Total Bedrooms: 4
Bedrooms Above Ground: 4
Bedrooms Below Ground: 0
Dimensions: —
Floor Type: Hardwood
Dimensions: —
Floor Type: Hardwood
Dimensions: —
Floor Type: Carpet
Full Bathrooms: 3
Bathroom Amenities: Separate Shower,Double Sink
Bathroom in Basement: 1
Rooms: Office,Recreation Room,Foyer,Sun Room
Basement Description: Finished
Other Specifics
| 2 | |
| Concrete Perimeter | |
| Asphalt | |
| Porch | |
| Landscaped,Mature Trees | |
| 100X197X100X197 | |
| Unfinished | |
| Full | |
| Hardwood Floors, First Floor Bedroom, First Floor Full Bath | |
| Range, Microwave, Dishwasher, Refrigerator, Washer, Dryer | |
| Not in DB | |
| Street Lights, Street Paved | |
| — | |
| — | |
| Wood Burning |
Tax History
| Year | Property Taxes |
|---|---|
| 2020 | $8,980 |
Contact Agent
Nearby Sold Comparables
Contact Agent
Listing Provided By
RE/MAX Advantage Realty








