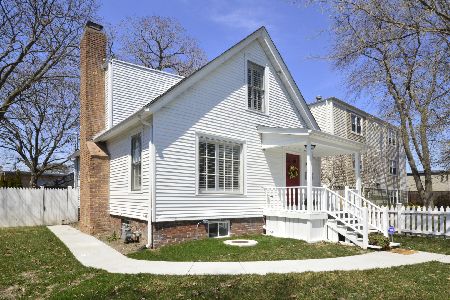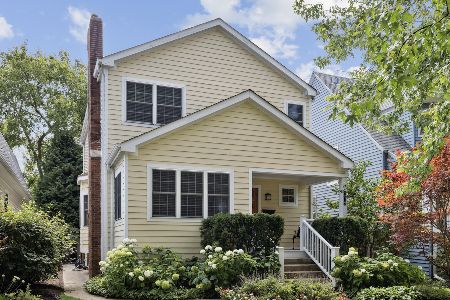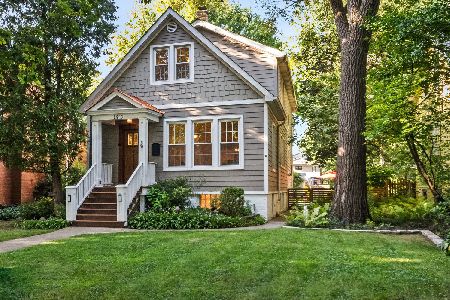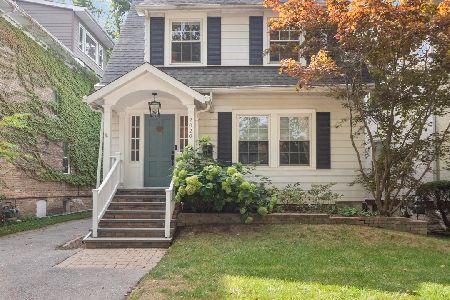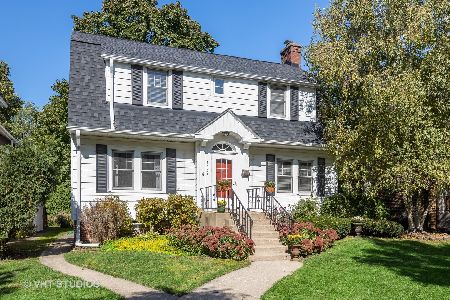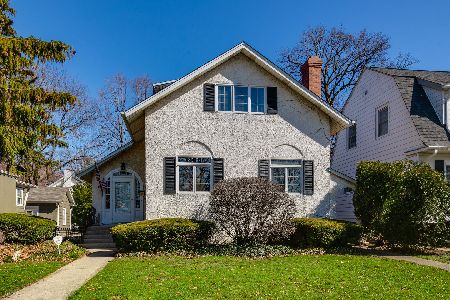1519 Colfax Street, Evanston, Illinois 60201
$1,910,000
|
Sold
|
|
| Status: | Closed |
| Sqft: | 4,353 |
| Cost/Sqft: | $413 |
| Beds: | 5 |
| Baths: | 6 |
| Year Built: | 1925 |
| Property Taxes: | $17,185 |
| Days On Market: | 1156 |
| Lot Size: | 0,23 |
Description
Don't miss this breathtaking home with fabulous golf course views in NE Evanston! Completely renovated and expanded in 2019, this 5+ bedroom home has over 4,300 square feet of incredible living space and is situated on an oversized 50x200 lot. The formal living room is bathed in natural light and showcases the excellent views of Canal Shores golf course. A wood-burning fireplace and beautiful hardwood floors lead you to a sun-filled office which is the perfect spot to get some work done. As you step into the formal dining room, you will be taken by the fantastic millwork and impressed by the ideal space for large dinner parties or family gatherings. The showstopper kitchen has a massive island, 2 sinks, 2 dishwashers, top-of-the-line appliances, a walk-in pantry, and much more. The kitchen is also wide open to the large family room with a gas fireplace and sliding doors to the back deck. A fabulous breakfast room with a charming window seat is perfect for everyday meals. Just off of this space is the huge mudroom and lovely powder room. Upstairs, you'll find a gorgeous primary suite with dual walk-in closets and a spa-like bathroom with a soaking tub, double sinks, and tons of storage. 4 additional large bedrooms (2 en-suite), a hall bathroom, and a fantastic laundry room complete this floor. The finished lower level has a great family or playroom, gym or 6th bedroom, and another full bathroom. Outside is a large deck, built-in grill, and a massive yard leading to the 2 1/2 car garage and extra parking pad. Truly better than new construction, this home features beautiful spaces, and incredible details, all in a fabulous location.
Property Specifics
| Single Family | |
| — | |
| — | |
| 1925 | |
| — | |
| — | |
| No | |
| 0.23 |
| Cook | |
| — | |
| 0 / Not Applicable | |
| — | |
| — | |
| — | |
| 11623523 | |
| 10124020150000 |
Nearby Schools
| NAME: | DISTRICT: | DISTANCE: | |
|---|---|---|---|
|
Grade School
Kingsley Elementary School |
65 | — | |
|
Middle School
Haven Middle School |
65 | Not in DB | |
|
High School
Evanston Twp High School |
202 | Not in DB | |
Property History
| DATE: | EVENT: | PRICE: | SOURCE: |
|---|---|---|---|
| 7 Apr, 2020 | Sold | $1,650,000 | MRED MLS |
| 8 Mar, 2020 | Under contract | $1,699,000 | MRED MLS |
| 17 Jan, 2020 | Listed for sale | $1,699,000 | MRED MLS |
| 15 Nov, 2022 | Sold | $1,910,000 | MRED MLS |
| 15 Sep, 2022 | Under contract | $1,799,000 | MRED MLS |
| 12 Sep, 2022 | Listed for sale | $1,799,000 | MRED MLS |
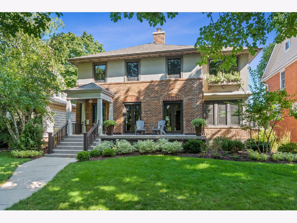
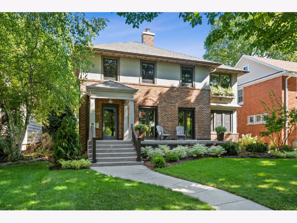
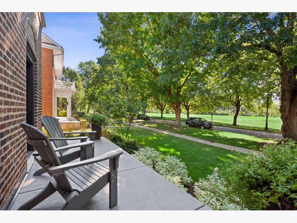
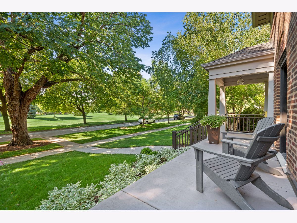
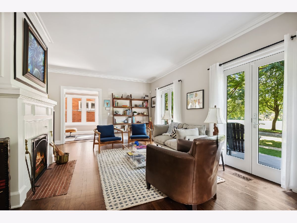
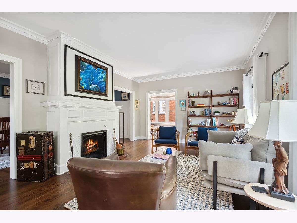
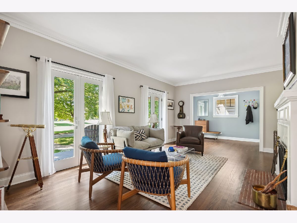
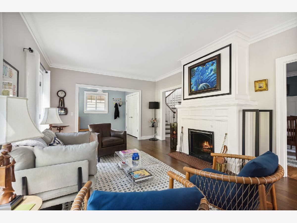
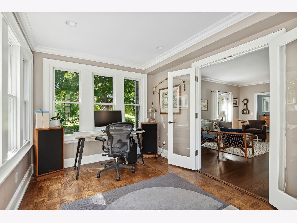
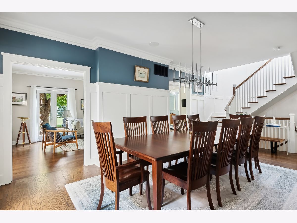
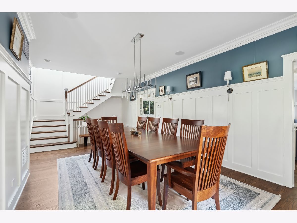
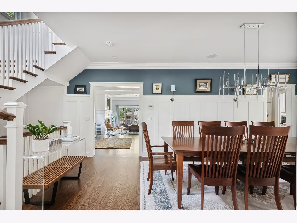
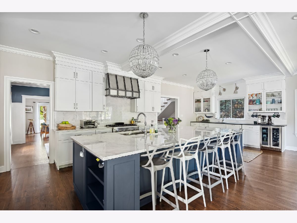
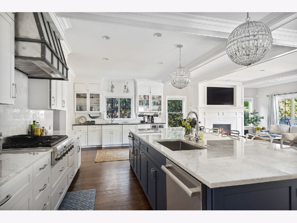
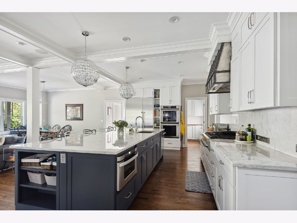
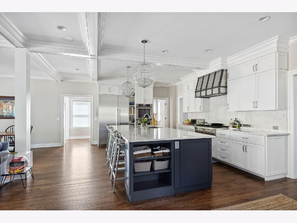
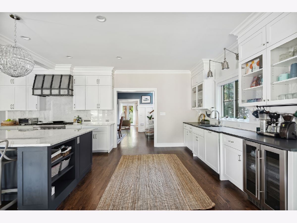
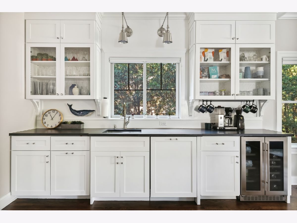
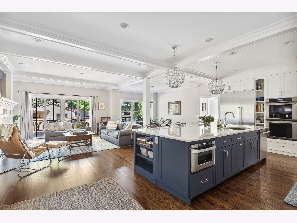
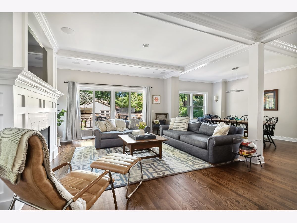
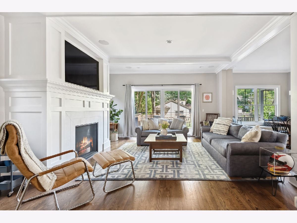
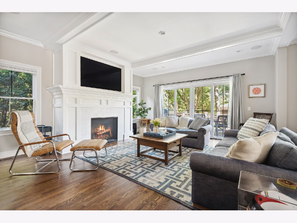
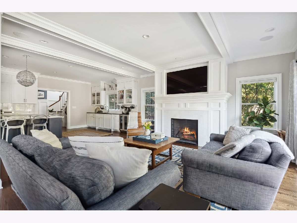
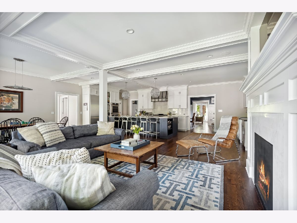
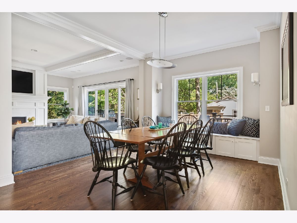
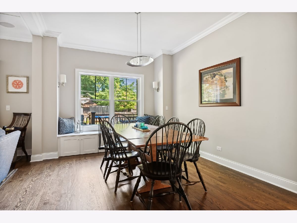
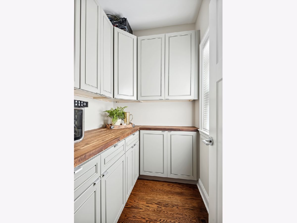
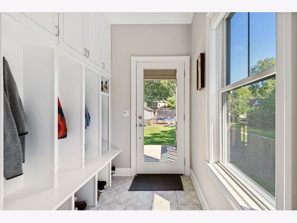
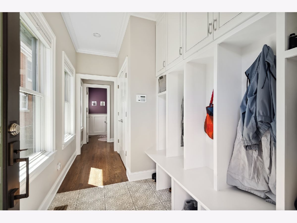
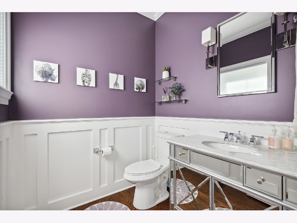
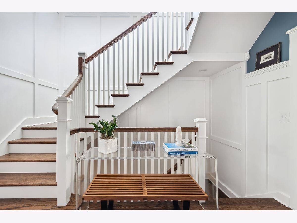
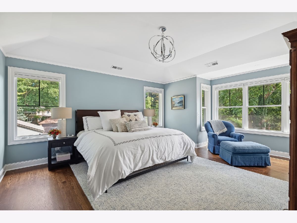
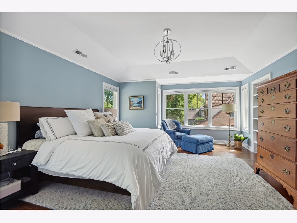
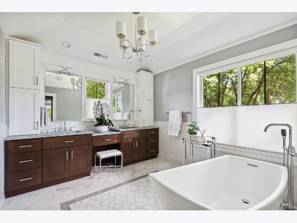
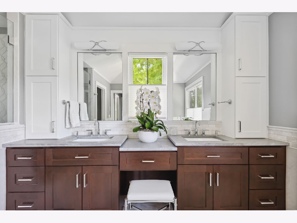
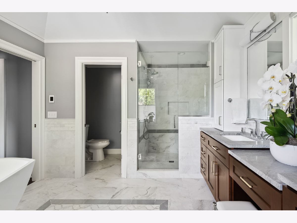
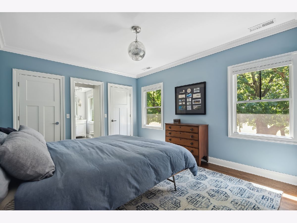
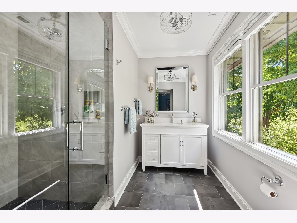
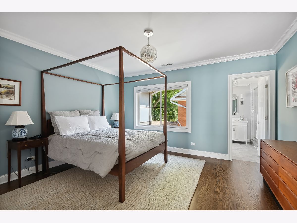
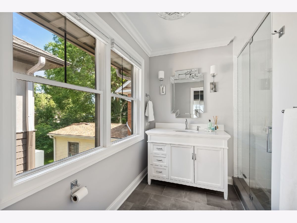
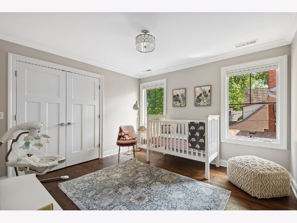
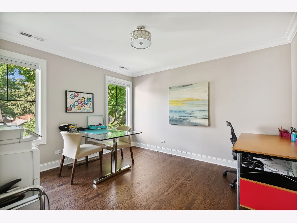
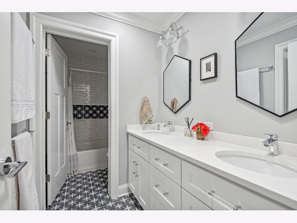
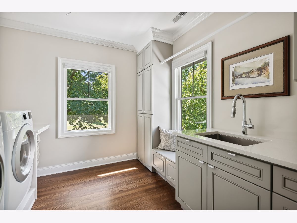
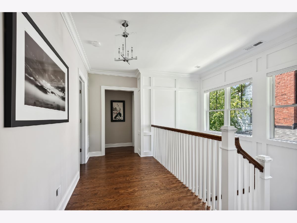
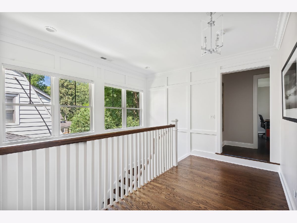
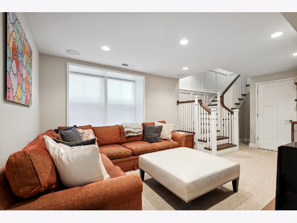
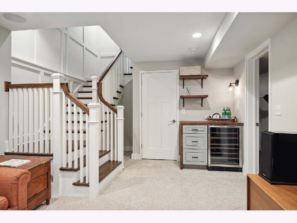
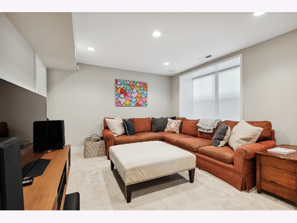
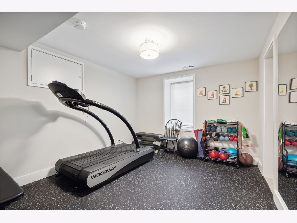
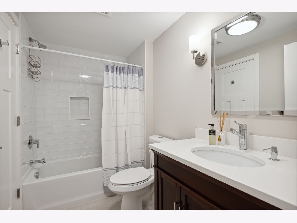
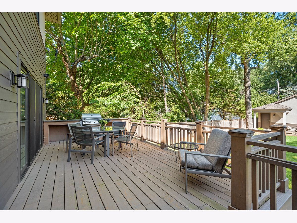
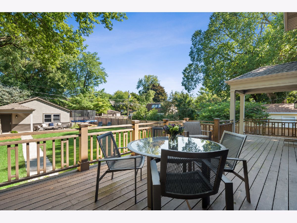
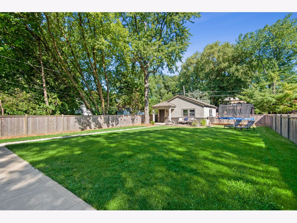
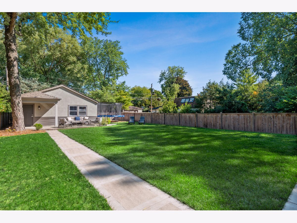
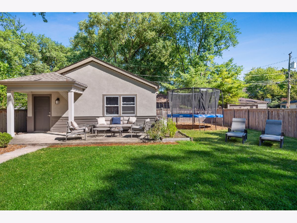
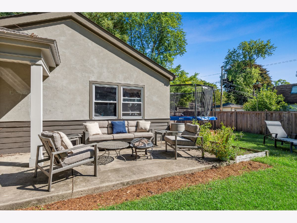
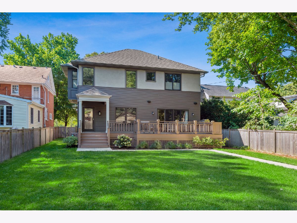
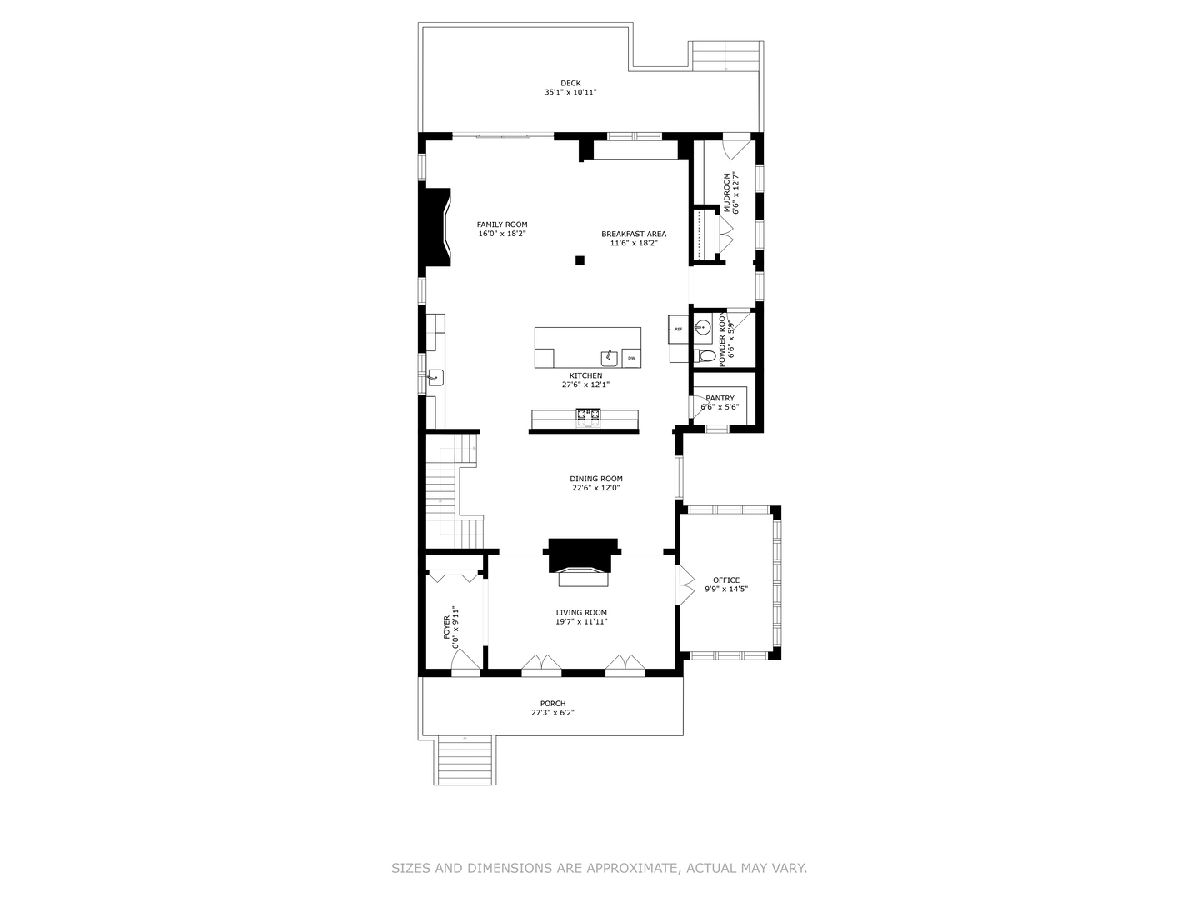
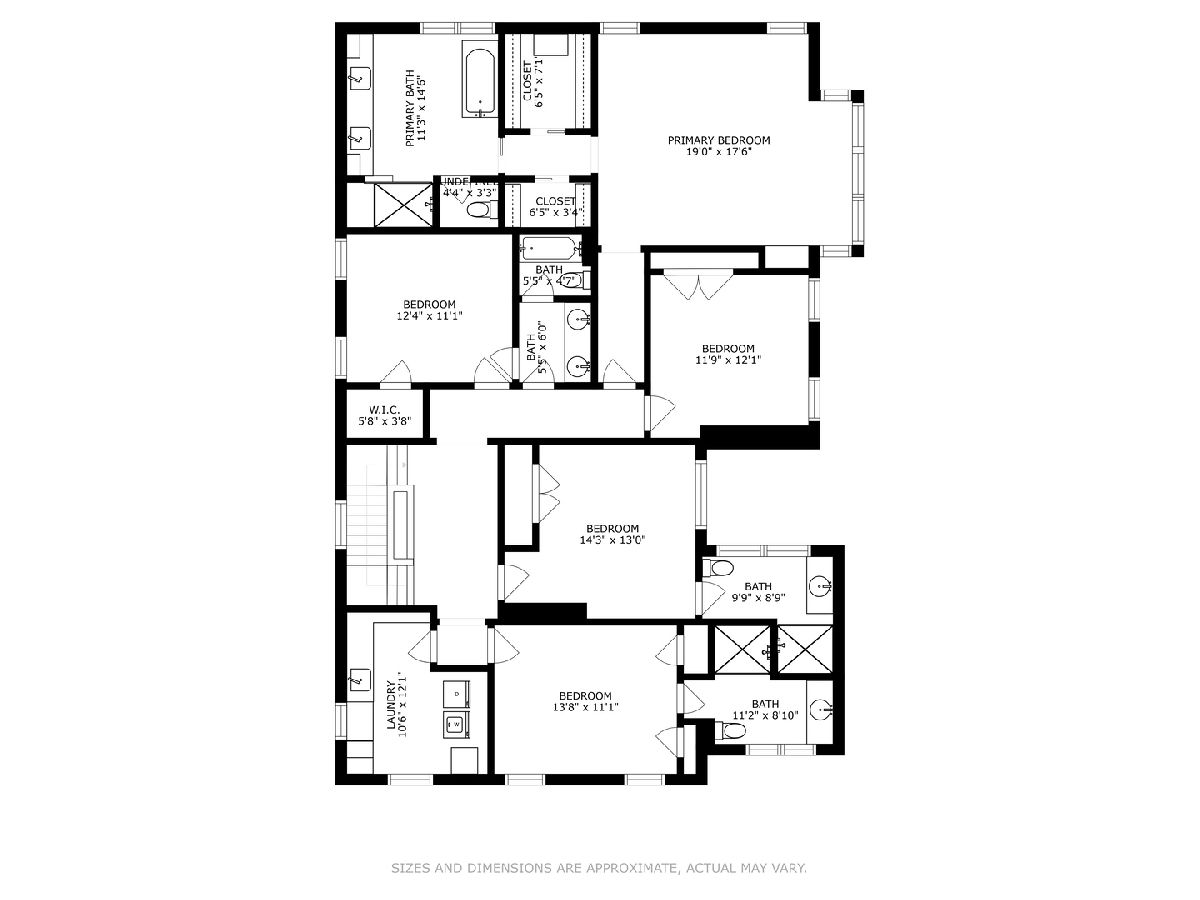
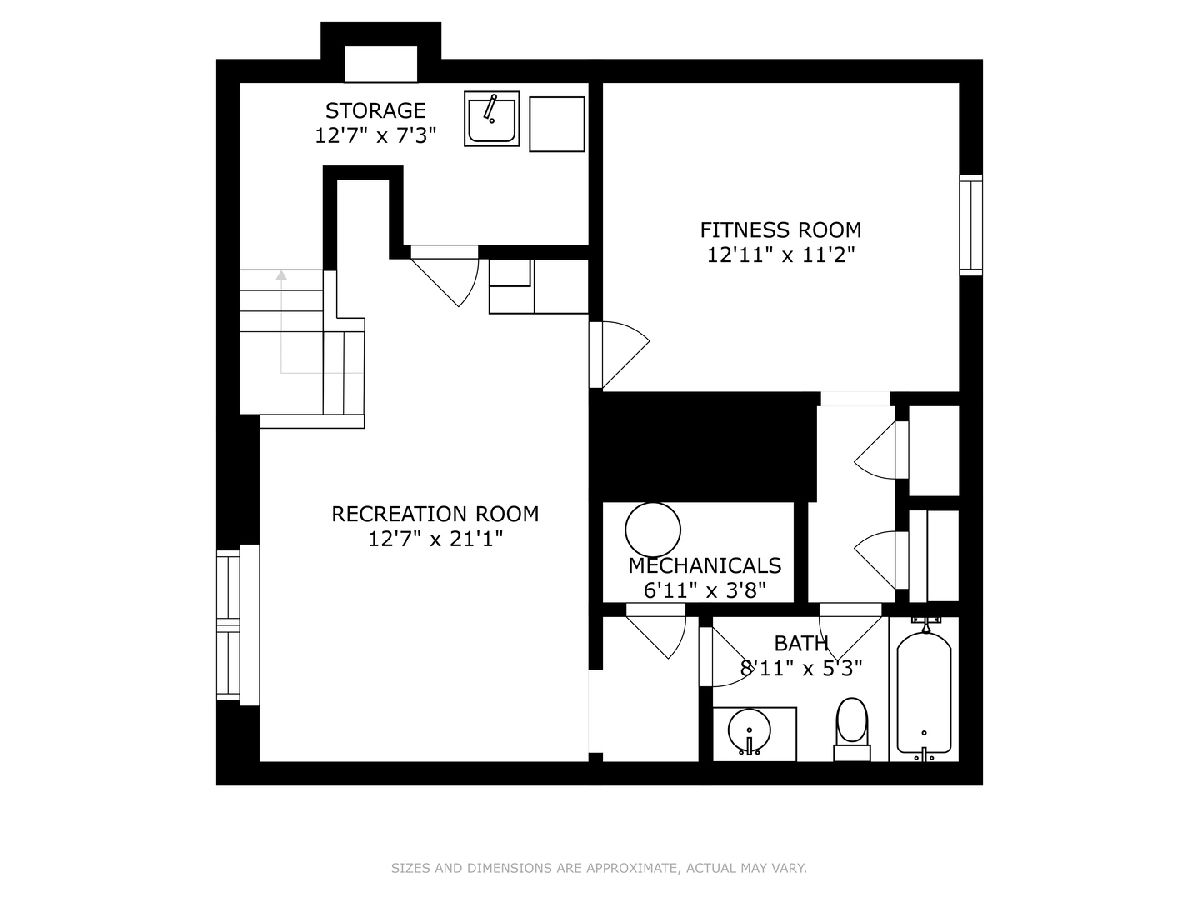
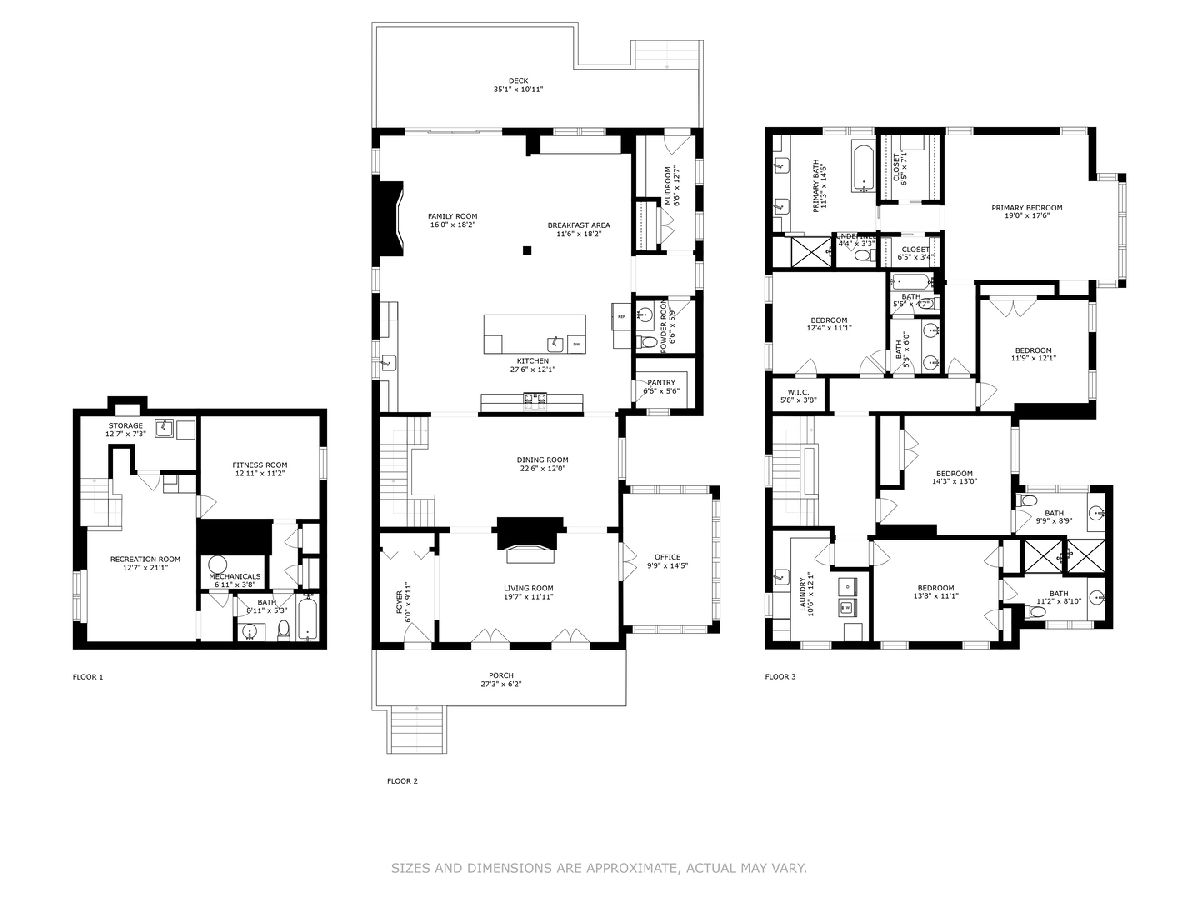
Room Specifics
Total Bedrooms: 6
Bedrooms Above Ground: 5
Bedrooms Below Ground: 1
Dimensions: —
Floor Type: —
Dimensions: —
Floor Type: —
Dimensions: —
Floor Type: —
Dimensions: —
Floor Type: —
Dimensions: —
Floor Type: —
Full Bathrooms: 6
Bathroom Amenities: Separate Shower,Double Sink,Soaking Tub
Bathroom in Basement: 1
Rooms: —
Basement Description: Finished,Crawl
Other Specifics
| 2.5 | |
| — | |
| — | |
| — | |
| — | |
| 50 X 200 | |
| Full,Pull Down Stair,Unfinished | |
| — | |
| — | |
| — | |
| Not in DB | |
| — | |
| — | |
| — | |
| — |
Tax History
| Year | Property Taxes |
|---|---|
| 2020 | $18,742 |
| 2022 | $17,185 |
Contact Agent
Nearby Similar Homes
Nearby Sold Comparables
Contact Agent
Listing Provided By
Compass

