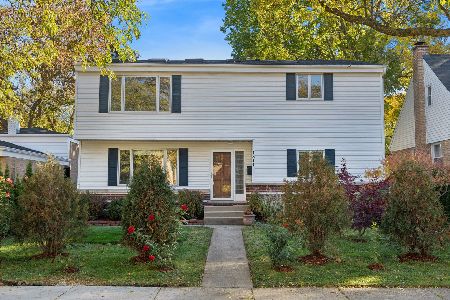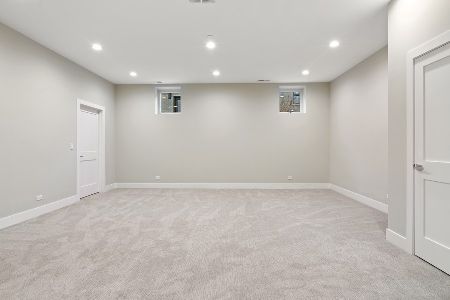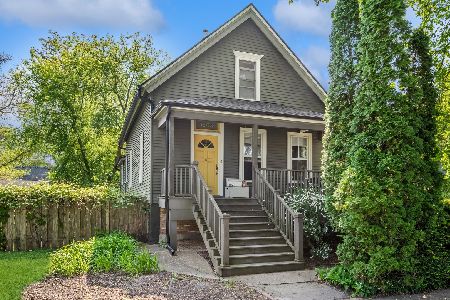1519 Dewey Avenue, Evanston, Illinois 60201
$500,000
|
Sold
|
|
| Status: | Closed |
| Sqft: | 0 |
| Cost/Sqft: | — |
| Beds: | 3 |
| Baths: | 2 |
| Year Built: | 1914 |
| Property Taxes: | $5,625 |
| Days On Market: | 2399 |
| Lot Size: | 0,18 |
Description
Updated farmhouse just 3 blocks from DEWEY school. Huge corner lot means fantastic light from all 4 directions. Rehabbed c.1999: newer kitchen with stainless steel fridge and dishwasher, granite counters, undermount sink, maple cabinets; newer baths including large master bath with double vanity and whirlpool tub; newer windows, mechanicals, plumbing, electric (200A). Super-practical mudroom, bright living room, separate dining room, kitchen, 2 beds & full bath on 1st floor. Master suite on 2nd with tons of closet space plus 2 bonus rooms, ideal for office and nursery. Watertight basement with rec room, bedroom / office & laundry / storage. Trench was dug around the foundation, concrete foundation poured & sealed, a drain installed, and the trench back-filled with gravel; sump pump with backup; best foundation on a 100 year old house in Evanston! Super block in a highly sought after neighborhood, an easy walk to downtown and public transport. Low taxes. Urban suburban life at its best!
Property Specifics
| Single Family | |
| — | |
| Farmhouse | |
| 1914 | |
| Full | |
| — | |
| No | |
| 0.18 |
| Cook | |
| — | |
| 0 / Not Applicable | |
| None | |
| Lake Michigan | |
| Public Sewer | |
| 10355382 | |
| 10134150010000 |
Nearby Schools
| NAME: | DISTRICT: | DISTANCE: | |
|---|---|---|---|
|
Grade School
Dewey Elementary School |
65 | — | |
|
Middle School
Nichols Middle School |
65 | Not in DB | |
|
High School
Evanston Twp High School |
202 | Not in DB | |
Property History
| DATE: | EVENT: | PRICE: | SOURCE: |
|---|---|---|---|
| 16 Aug, 2019 | Sold | $500,000 | MRED MLS |
| 26 Jul, 2019 | Under contract | $525,000 | MRED MLS |
| 8 Jul, 2019 | Listed for sale | $525,000 | MRED MLS |
Room Specifics
Total Bedrooms: 3
Bedrooms Above Ground: 3
Bedrooms Below Ground: 0
Dimensions: —
Floor Type: Wood Laminate
Dimensions: —
Floor Type: Wood Laminate
Full Bathrooms: 2
Bathroom Amenities: Double Sink
Bathroom in Basement: 0
Rooms: Sitting Room,Nursery,Mud Room,Office
Basement Description: Finished
Other Specifics
| 2 | |
| Brick/Mortar,Concrete Perimeter | |
| Concrete | |
| Deck, Storms/Screens | |
| Corner Lot | |
| 57X140 | |
| — | |
| Full | |
| Hardwood Floors, Wood Laminate Floors | |
| Range, Dishwasher, Refrigerator, Washer, Dryer | |
| Not in DB | |
| Tennis Courts, Sidewalks, Street Lights, Street Paved | |
| — | |
| — | |
| — |
Tax History
| Year | Property Taxes |
|---|---|
| 2019 | $5,625 |
Contact Agent
Nearby Similar Homes
Nearby Sold Comparables
Contact Agent
Listing Provided By
@properties











