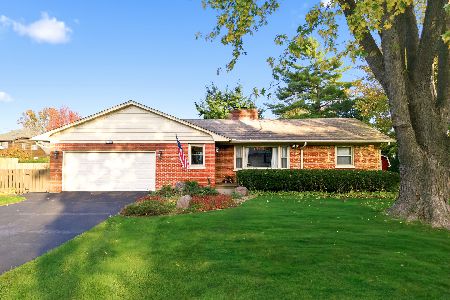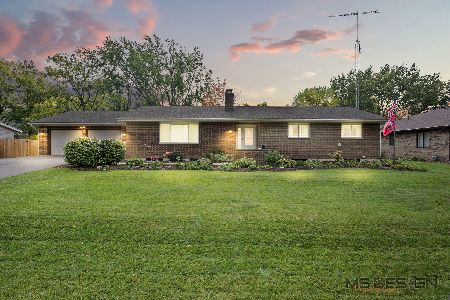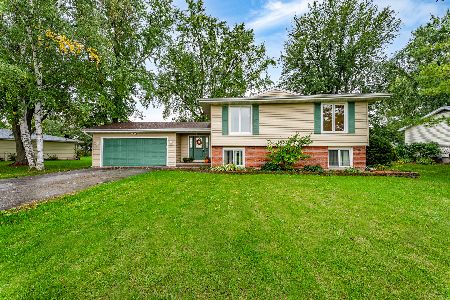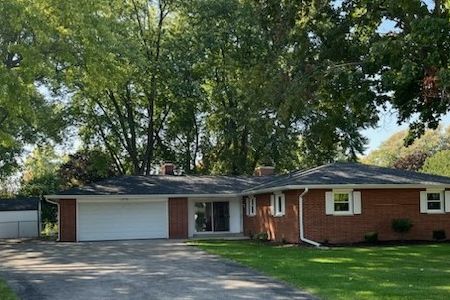1519 Sparkhayes Drive, Sycamore, Illinois 60178
$72,528
|
Sold
|
|
| Status: | Closed |
| Sqft: | 1,144 |
| Cost/Sqft: | $71 |
| Beds: | 3 |
| Baths: | 2 |
| Year Built: | 1972 |
| Property Taxes: | $3,976 |
| Days On Market: | 4602 |
| Lot Size: | 0,00 |
Description
Spacious living rm. and family rm. with plenty of sunlight. Kitchen with eat-in table area and sliding glass door to a large deck area. Walking distance to Elementary School & Park. See agent remarks for bidding procedures.
Property Specifics
| Single Family | |
| — | |
| Tri-Level | |
| 1972 | |
| Partial | |
| — | |
| No | |
| 0 |
| De Kalb | |
| — | |
| 0 / Not Applicable | |
| None | |
| Private Well | |
| Public Sewer | |
| 08307699 | |
| 0629227021 |
Nearby Schools
| NAME: | DISTRICT: | DISTANCE: | |
|---|---|---|---|
|
Grade School
North Elementary School |
427 | — | |
|
Middle School
Sycamore Middle School |
427 | Not in DB | |
|
High School
Sycamore High School |
427 | Not in DB | |
Property History
| DATE: | EVENT: | PRICE: | SOURCE: |
|---|---|---|---|
| 19 Aug, 2013 | Sold | $72,528 | MRED MLS |
| 26 Jul, 2013 | Under contract | $81,000 | MRED MLS |
| 4 Apr, 2013 | Listed for sale | $81,000 | MRED MLS |
| 31 Jan, 2014 | Sold | $159,900 | MRED MLS |
| 6 Dec, 2013 | Under contract | $159,900 | MRED MLS |
| — | Last price change | $164,900 | MRED MLS |
| 5 Nov, 2013 | Listed for sale | $164,900 | MRED MLS |
Room Specifics
Total Bedrooms: 3
Bedrooms Above Ground: 3
Bedrooms Below Ground: 0
Dimensions: —
Floor Type: Carpet
Dimensions: —
Floor Type: Carpet
Full Bathrooms: 2
Bathroom Amenities: —
Bathroom in Basement: 1
Rooms: Bonus Room
Basement Description: Partially Finished,Crawl
Other Specifics
| 2 | |
| Concrete Perimeter | |
| Asphalt | |
| Deck | |
| — | |
| 160X100X135X160 | |
| Full | |
| None | |
| — | |
| — | |
| Not in DB | |
| Street Paved | |
| — | |
| — | |
| — |
Tax History
| Year | Property Taxes |
|---|---|
| 2013 | $3,976 |
| 2014 | $4,101 |
Contact Agent
Nearby Similar Homes
Nearby Sold Comparables
Contact Agent
Listing Provided By
RE/MAX Classic







