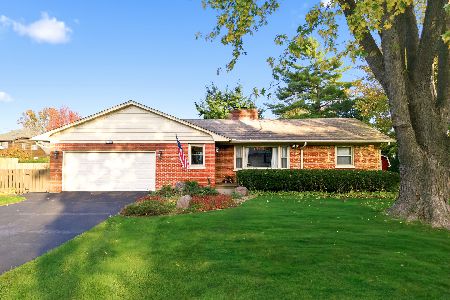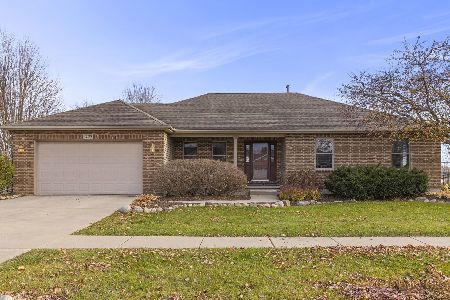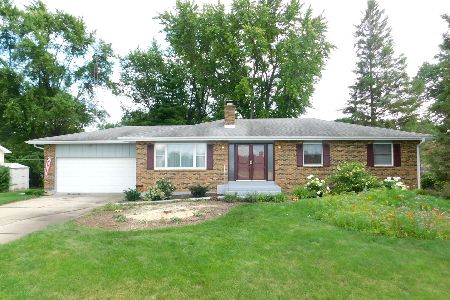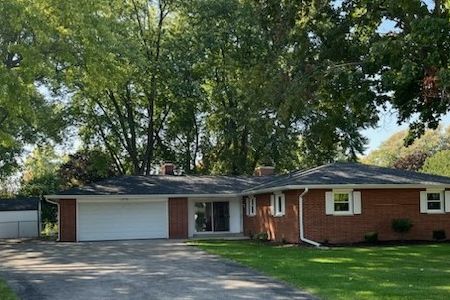122 Rowantree Road, Sycamore, Illinois 60178
$210,000
|
Sold
|
|
| Status: | Closed |
| Sqft: | 1,332 |
| Cost/Sqft: | $158 |
| Beds: | 4 |
| Baths: | 3 |
| Year Built: | 1975 |
| Property Taxes: | $5,611 |
| Days On Market: | 1502 |
| Lot Size: | 0,27 |
Description
Country-feel multi-level home offers panoramic views of the countryside in unincorporated Sycamore! 1/2 glass entry door and side lights welcome you into 122 Rowantree Rd.; a pretty, fresh and lovely 4 bedroom and 3 bath home! The oak stairs with white painted returns & spindles open into the upper-level Living Room. This area boasts crown molding, chair railing, ceiling-light fan and A+ country views! Dining Room presents beautiful hardwood flooring and oil bronze chandelier. The heart of this home is embraced by tall wood windows to capture the sunrises, sunsets, beautiful country scenery while taking in nature's best! The soft white kitchen cabinetry makes for an inviting cooking and gathering space. Fully applianced with planning desk and pantry complete this chef friendly kitchen. Wood laminate flooring and wall sconces lead you to the Primary Bedroom Suite showcasing a private spa-like bath with white wainscoting detail, high arched chrome faucet, white mirrored cabinet, privacy glass window and ceramic tile flooring. Ceiling-light fans equip the upper-level bedrooms, with one bedroom offering a walk-in closet and deep storage. The shared hall bath also presents spa-like color scheme with linen cabinet, and is well lighted. The lower-level 27'x20' family room features lookout windows, wall shelving, luxury wood vinyl flooring and more wainscoting! Pedestal sink and shower in lower-level 3rd bath. The spacious 4th bedroom is 22'x13' with two closets and more open shelving. Washer/dryer hook ups, utility sink and workbench offer bonus work space. New architectural style roof singles were just installed in 2020. Front yard open green space views will amaze, while enjoying the partially covered deck, fenced-in backyard and garden shed. Close proximity to Wetzel Park, you'll have opportunity to enjoy tennis, picnic areas and playground! "LOVE where YOU LIVE!"
Property Specifics
| Single Family | |
| — | |
| — | |
| 1975 | |
| — | |
| — | |
| No | |
| 0.27 |
| — | |
| — | |
| 0 / Not Applicable | |
| — | |
| — | |
| — | |
| 11243677 | |
| 0629227010 |
Nearby Schools
| NAME: | DISTRICT: | DISTANCE: | |
|---|---|---|---|
|
Middle School
Sycamore Middle School |
427 | Not in DB | |
|
High School
Sycamore High School |
427 | Not in DB | |
Property History
| DATE: | EVENT: | PRICE: | SOURCE: |
|---|---|---|---|
| 15 Jun, 2012 | Sold | $143,000 | MRED MLS |
| 6 Mar, 2012 | Under contract | $152,000 | MRED MLS |
| 6 Feb, 2012 | Listed for sale | $152,000 | MRED MLS |
| 17 Nov, 2021 | Sold | $210,000 | MRED MLS |
| 13 Oct, 2021 | Under contract | $210,000 | MRED MLS |
| 11 Oct, 2021 | Listed for sale | $210,000 | MRED MLS |
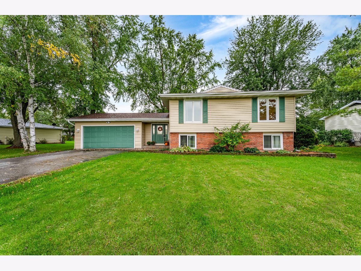
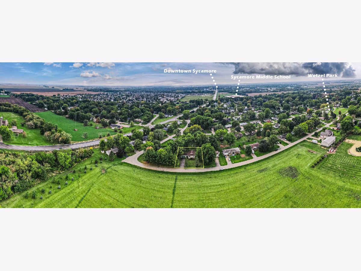
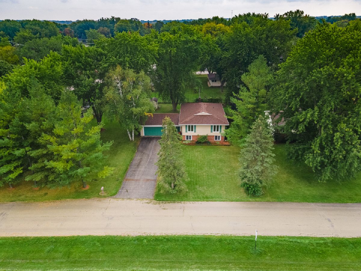
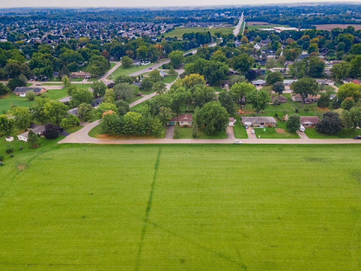
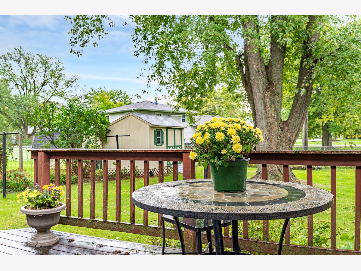
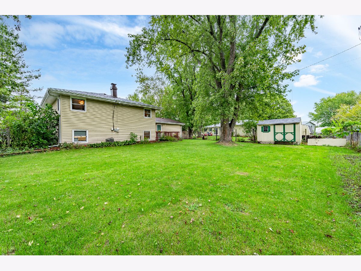
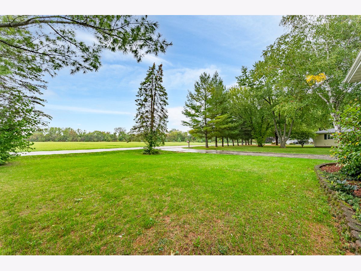
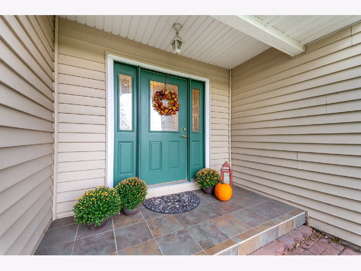
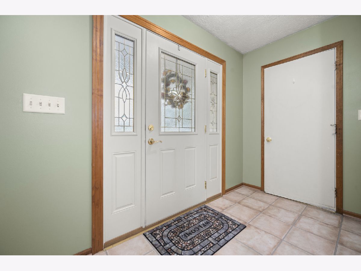
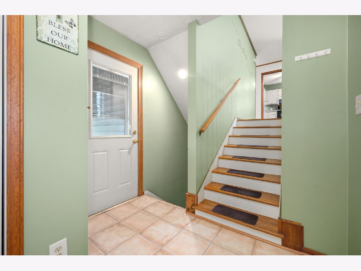
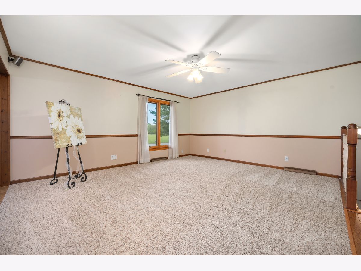
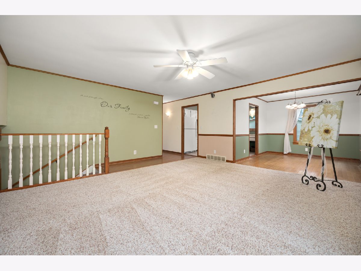
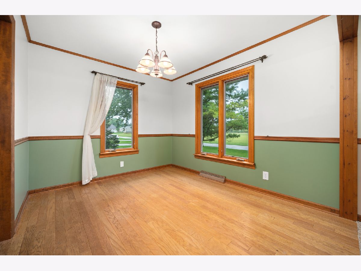
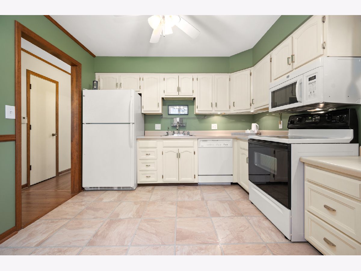
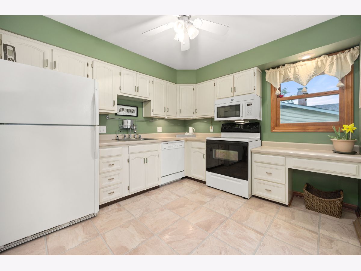
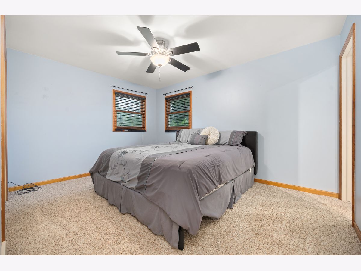
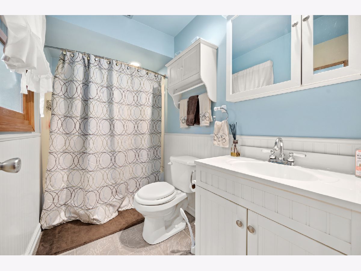
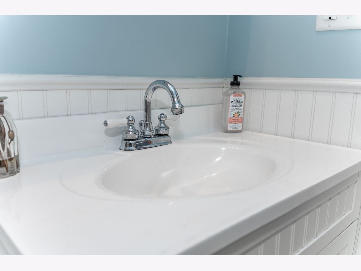
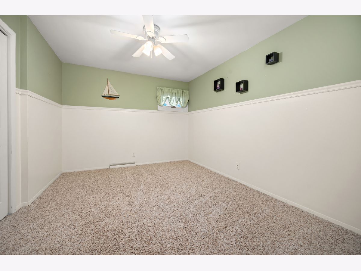
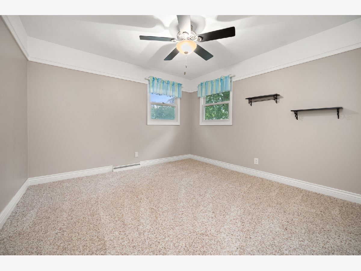
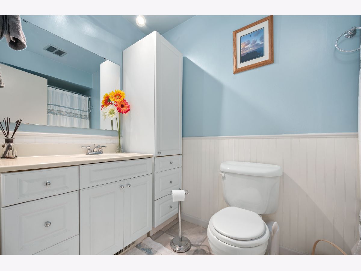
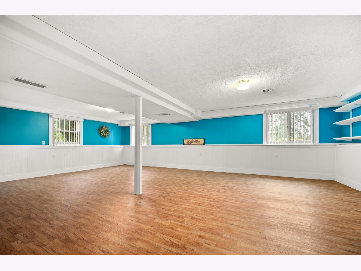
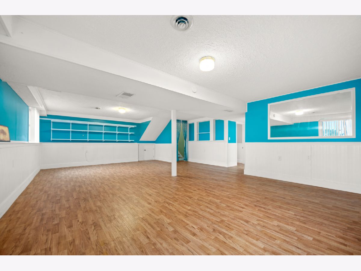
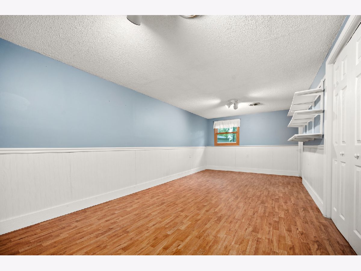
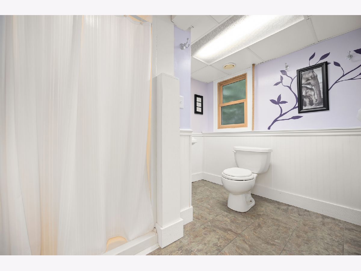
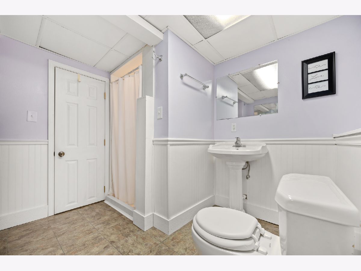
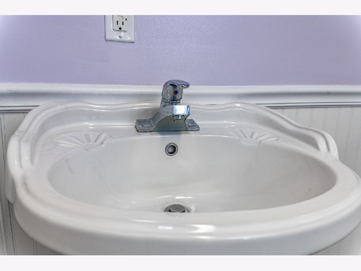
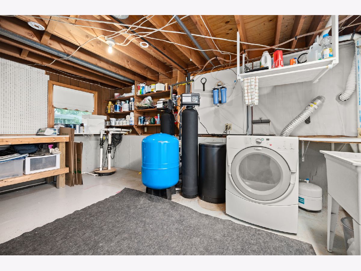
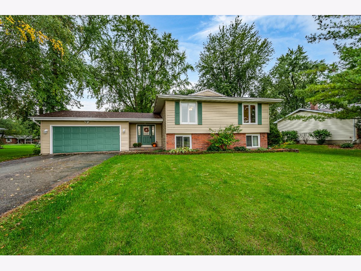
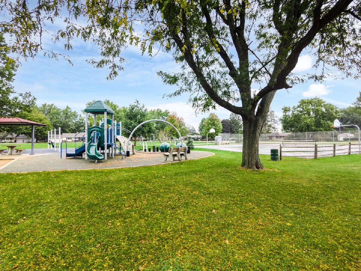
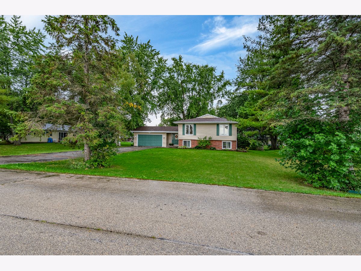
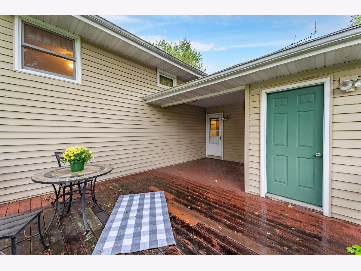
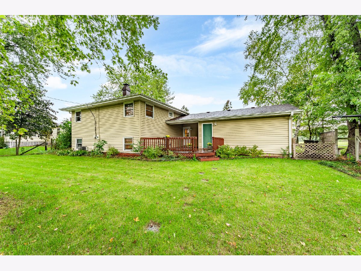
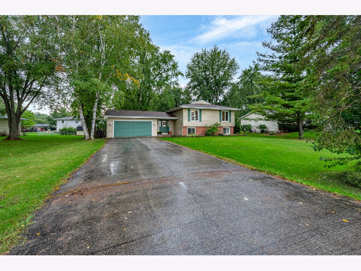
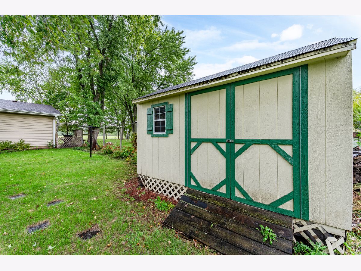
Room Specifics
Total Bedrooms: 4
Bedrooms Above Ground: 4
Bedrooms Below Ground: 0
Dimensions: —
Floor Type: —
Dimensions: —
Floor Type: —
Dimensions: —
Floor Type: —
Full Bathrooms: 3
Bathroom Amenities: —
Bathroom in Basement: —
Rooms: —
Basement Description: Crawl
Other Specifics
| 2 | |
| — | |
| Asphalt | |
| — | |
| — | |
| 90X135 | |
| Unfinished | |
| — | |
| — | |
| — | |
| Not in DB | |
| — | |
| — | |
| — | |
| — |
Tax History
| Year | Property Taxes |
|---|---|
| 2012 | $4,679 |
| 2021 | $5,611 |
Contact Agent
Nearby Similar Homes
Nearby Sold Comparables
Contact Agent
Listing Provided By
Coldwell Banker Real Estate Group

