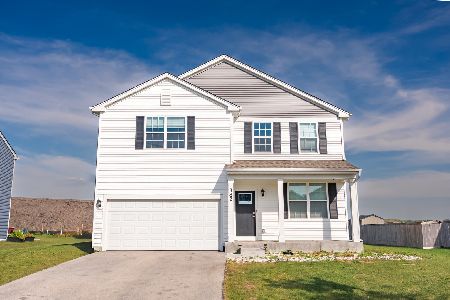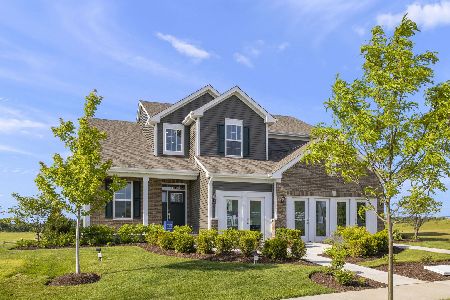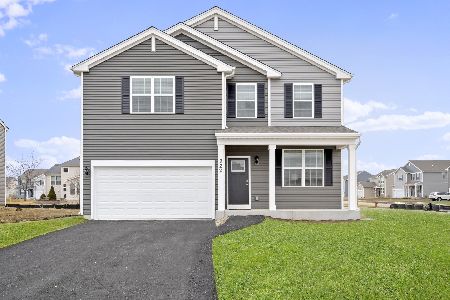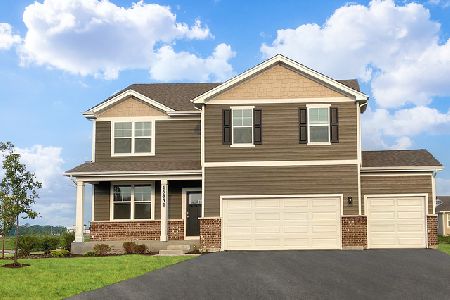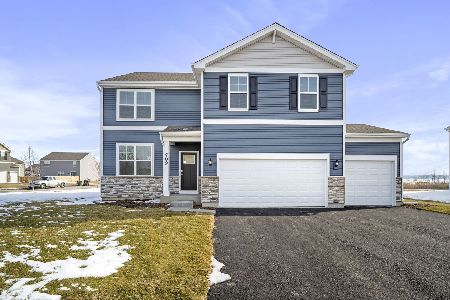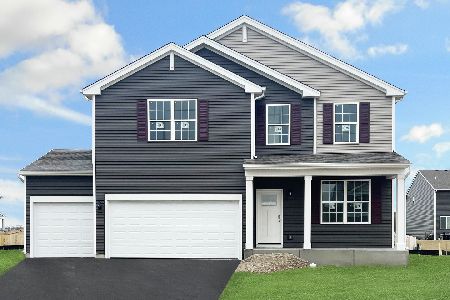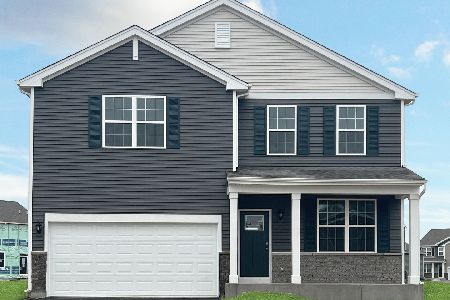152 Linden Drive, Oswego, Illinois 60543
$293,900
|
Sold
|
|
| Status: | Closed |
| Sqft: | 3,546 |
| Cost/Sqft: | $82 |
| Beds: | 4 |
| Baths: | 3 |
| Year Built: | 2007 |
| Property Taxes: | $10,287 |
| Days On Market: | 2630 |
| Lot Size: | 0,36 |
Description
Spacious Oswego home has over 3500 square feet. Four car attached garage spaces, sunroom, 9 ft. ceilings, two fireplaces, butler's pantry, cook's dream kitchen w/lots of counter space, tall cabinets, Stainless Steel appliances, double oven, breakfast bar and more! Luxury master suite w/double doors, sitting room, 2 sided fireplace & tray ceiling leads into dream bath w/dbl. sinks, walk-in glass block shower, & soaker tub. Do yourself a favor and explore everything this amazing home has to offer.
Property Specifics
| Single Family | |
| — | |
| — | |
| 2007 | |
| — | |
| SYCAMORE | |
| No | |
| 0.36 |
| Kendall | |
| Ashcroft Place | |
| 395 / Annual | |
| — | |
| — | |
| — | |
| 10140575 | |
| 0321451026 |
Nearby Schools
| NAME: | DISTRICT: | DISTANCE: | |
|---|---|---|---|
|
Grade School
Prairie Point Elementary School |
308 | — | |
|
Middle School
Traughber Junior High School |
308 | Not in DB | |
|
High School
Oswego High School |
308 | Not in DB | |
Property History
| DATE: | EVENT: | PRICE: | SOURCE: |
|---|---|---|---|
| 10 May, 2013 | Sold | $200,000 | MRED MLS |
| 26 Oct, 2012 | Under contract | $222,000 | MRED MLS |
| 12 Sep, 2012 | Listed for sale | $222,000 | MRED MLS |
| 22 Feb, 2019 | Sold | $293,900 | MRED MLS |
| 29 Jan, 2019 | Under contract | $289,900 | MRED MLS |
| — | Last price change | $299,900 | MRED MLS |
| 18 Nov, 2018 | Listed for sale | $299,900 | MRED MLS |
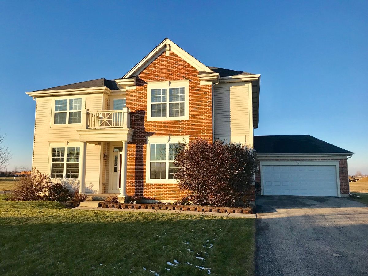
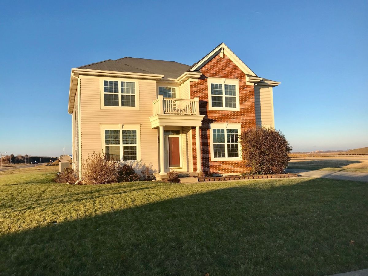
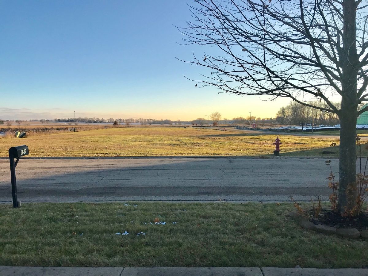
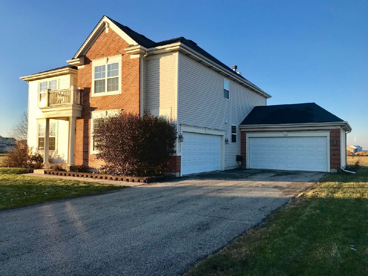
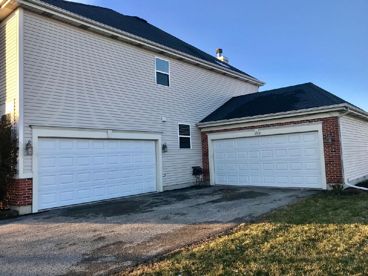
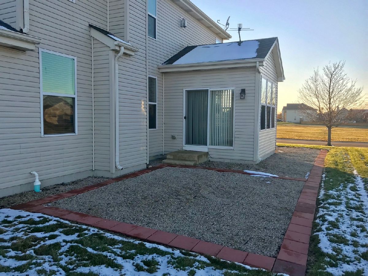
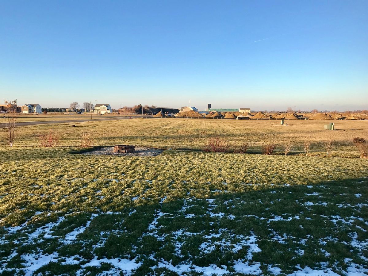
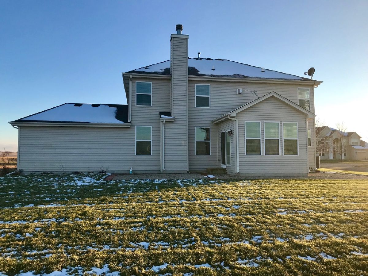
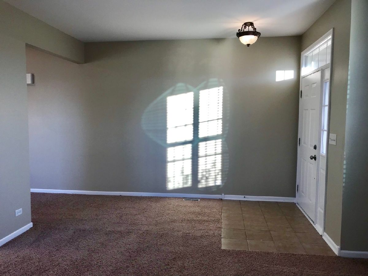
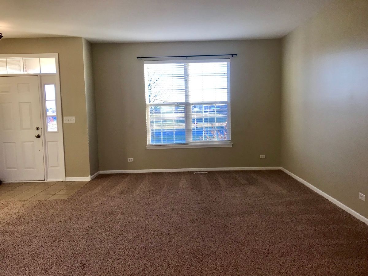
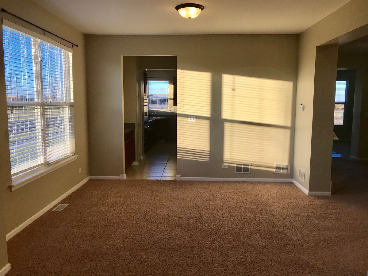
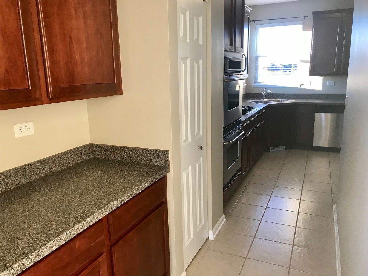
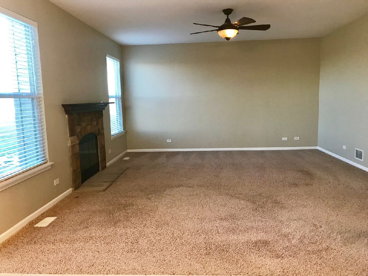
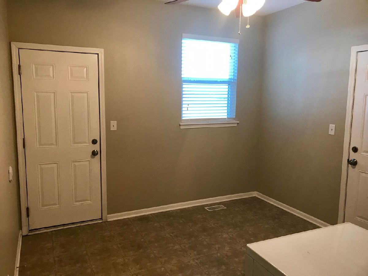
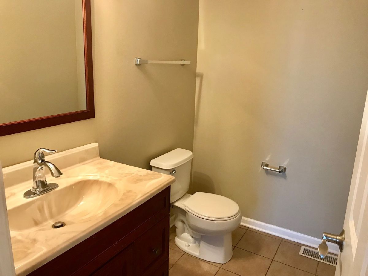
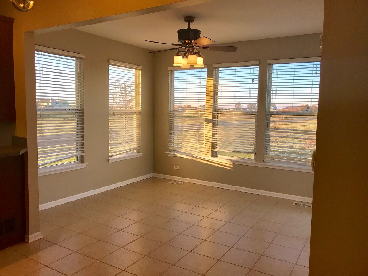
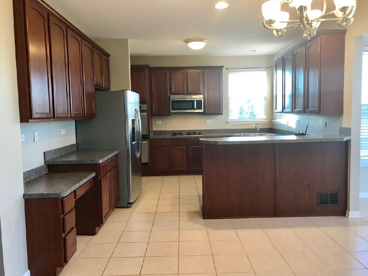
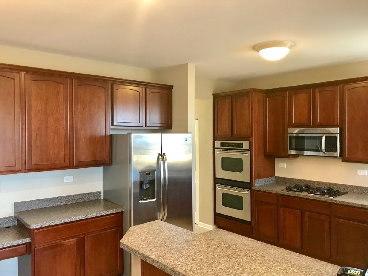
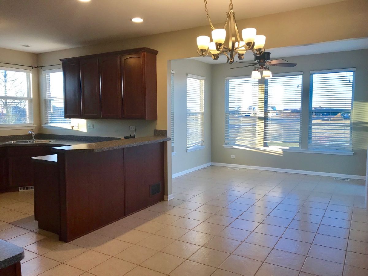
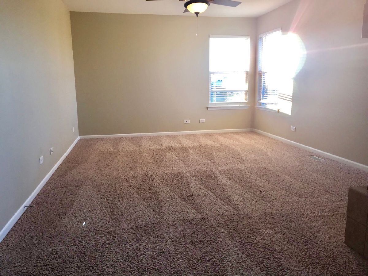
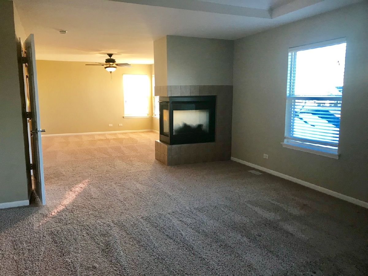
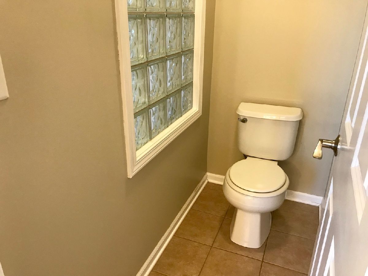
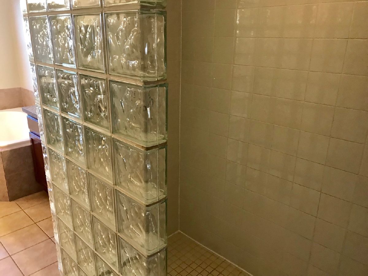
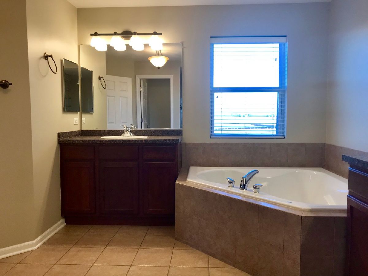
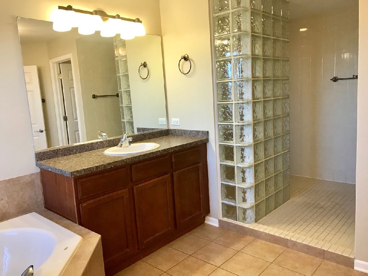
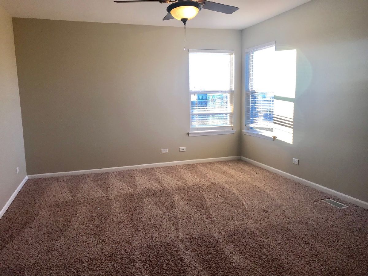
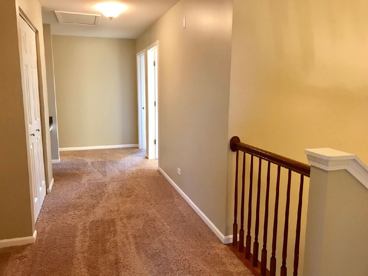
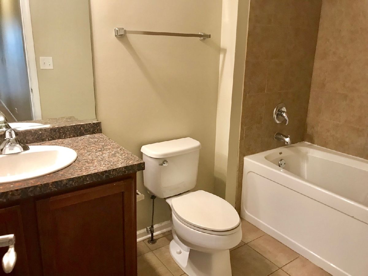
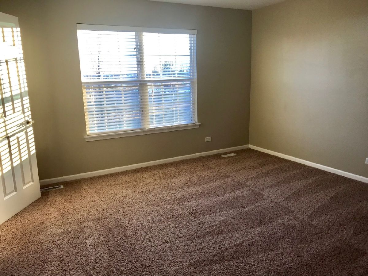
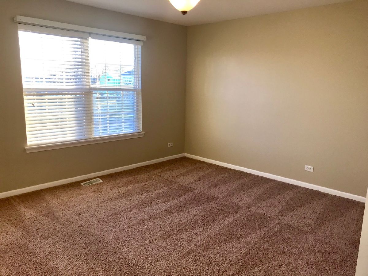
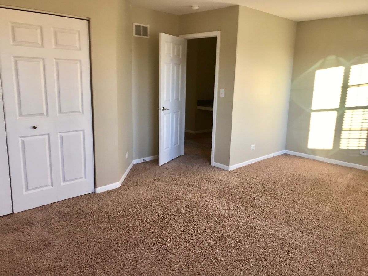
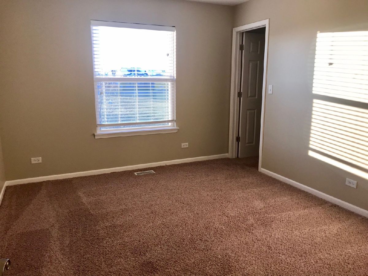
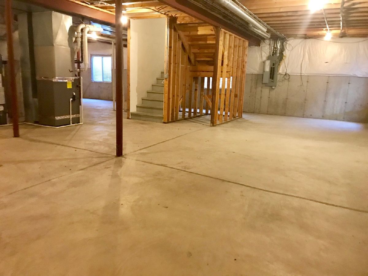
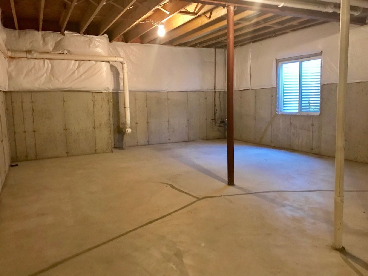
Room Specifics
Total Bedrooms: 4
Bedrooms Above Ground: 4
Bedrooms Below Ground: 0
Dimensions: —
Floor Type: —
Dimensions: —
Floor Type: —
Dimensions: —
Floor Type: —
Full Bathrooms: 3
Bathroom Amenities: Double Sink,Soaking Tub
Bathroom in Basement: 0
Rooms: —
Basement Description: —
Other Specifics
| 4 | |
| — | |
| — | |
| — | |
| — | |
| 96.92X152.17X95.8X166.78 | |
| — | |
| — | |
| — | |
| — | |
| Not in DB | |
| — | |
| — | |
| — | |
| — |
Tax History
| Year | Property Taxes |
|---|---|
| 2013 | $9,362 |
| 2019 | $10,287 |
Contact Agent
Nearby Similar Homes
Nearby Sold Comparables
Contact Agent
Listing Provided By
Worth Clark Realty

