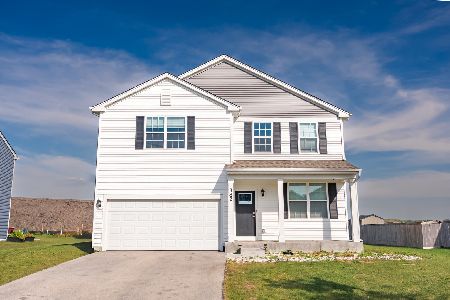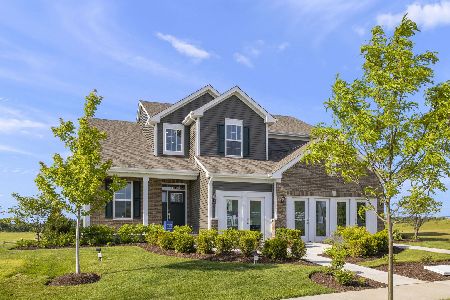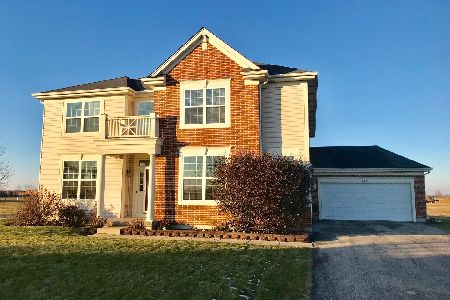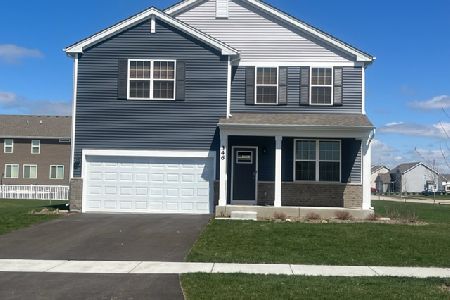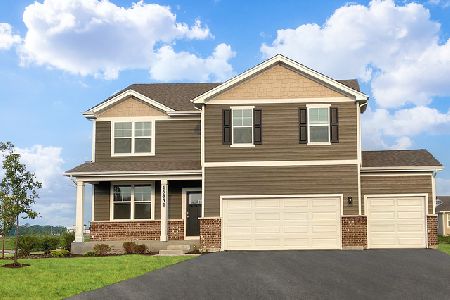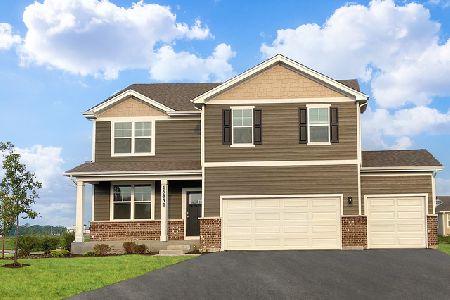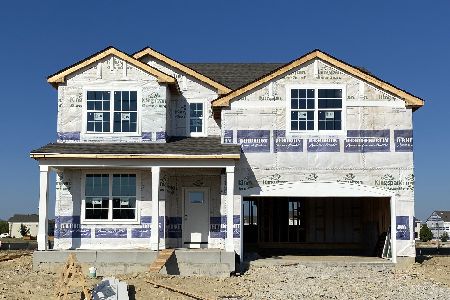715 Juniper Street, Oswego, Illinois 60543
$436,240
|
Sold
|
|
| Status: | Closed |
| Sqft: | 2,403 |
| Cost/Sqft: | $182 |
| Beds: | 4 |
| Baths: | 3 |
| Year Built: | 2022 |
| Property Taxes: | $0 |
| Days On Market: | 1427 |
| Lot Size: | 0,25 |
Description
UNIQUE 4 BEDROOM Dearborn floor plan is 2, 403 sq. ft. featuring 2.5 bathrooms, 2 car garage, 9 ft first floor ceilings and a full unfinished basement. Enjoy an inviting open concept kitchen that includes Whirlpool stainless steel appliances, Aristokraft flagstone color kitchen cabinetry, white quartz countertops, undermount double bowl stainless steel sink, HUGE island that seats 4 easily and a walk-in pantry! Spacious primary suite includes an impeccable private bathroom that combines design and functionality. Large walk-in laundry room is conveniently located on the second floor. Exterior includes professional landscaping and a fully sodded large backyard. This home INCLUDES Smart Home Technology with Skybell video door bell, Honeywell Smart Zwave thermostat, Kwikset Zwave entry locks and Qolsys IQ2 home control panel!! Seamlessly connect your smart-home devices using WiFi, Z-Wave, Bluetooth and even cellular signals. This brand new home is waiting for you! 1 year builder warranty, 2 year mechanical warranty, 10 year structural warranty Photos of a similar Dearborn model. ready for you in June!
Property Specifics
| Single Family | |
| — | |
| — | |
| 2022 | |
| — | |
| DEARBORN | |
| No | |
| 0.25 |
| Kendall | |
| Ashcroft Place | |
| 450 / Annual | |
| — | |
| — | |
| — | |
| 11340014 | |
| 0321451027 |
Nearby Schools
| NAME: | DISTRICT: | DISTANCE: | |
|---|---|---|---|
|
Grade School
Southbury Elementary School |
308 | — | |
|
Middle School
Traughber Junior High School |
308 | Not in DB | |
|
High School
Oswego High School |
308 | Not in DB | |
Property History
| DATE: | EVENT: | PRICE: | SOURCE: |
|---|---|---|---|
| 15 Jul, 2022 | Sold | $436,240 | MRED MLS |
| 16 Mar, 2022 | Under contract | $436,240 | MRED MLS |
| 5 Mar, 2022 | Listed for sale | $436,240 | MRED MLS |
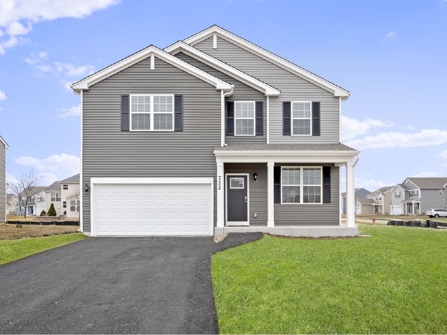
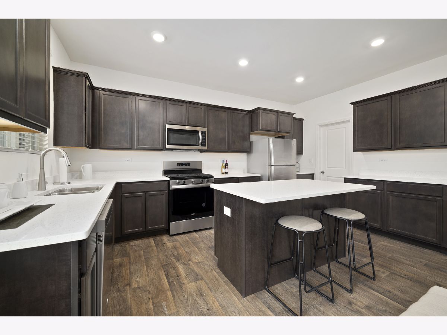
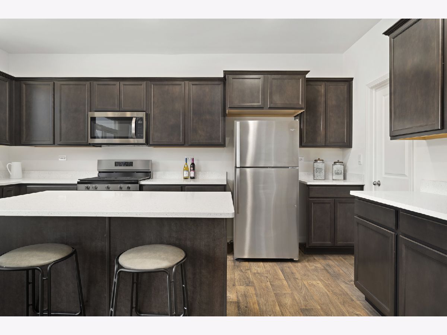
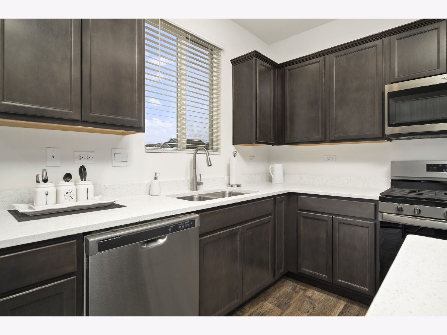
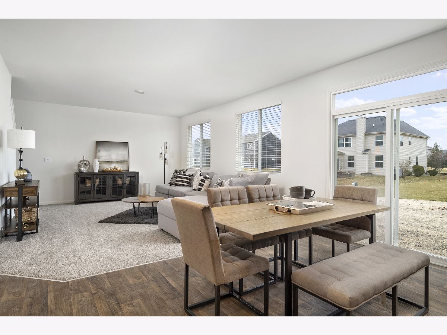
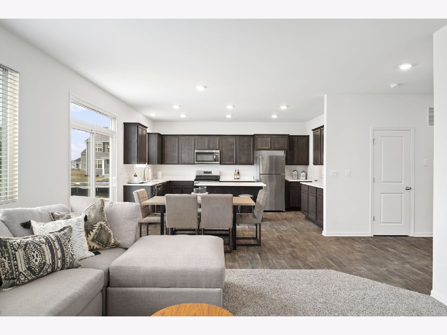
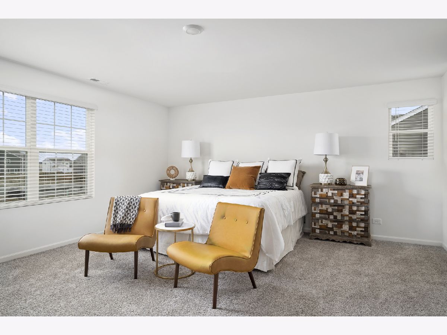
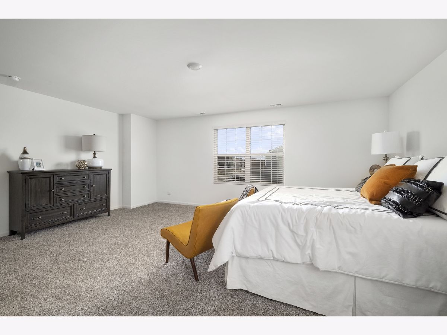
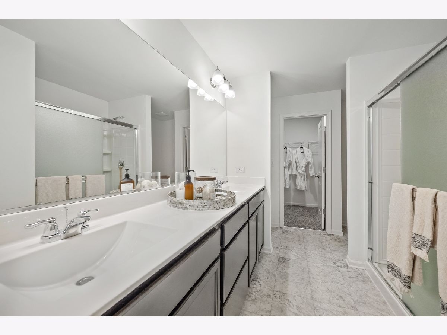
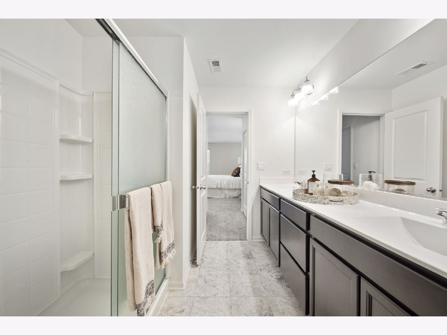
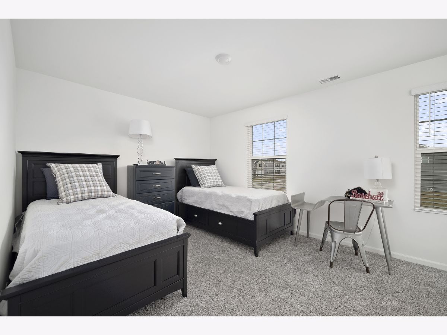
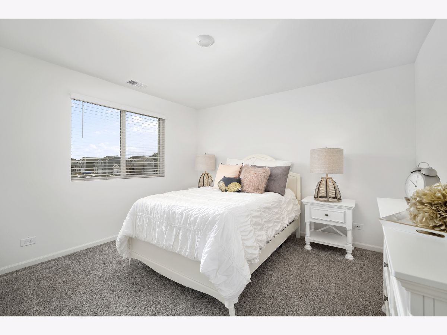
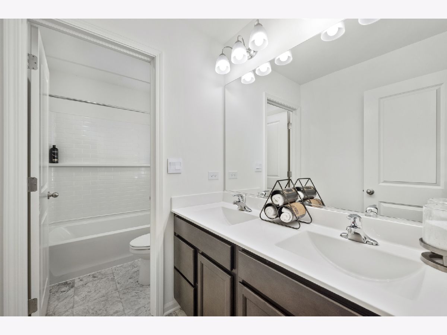
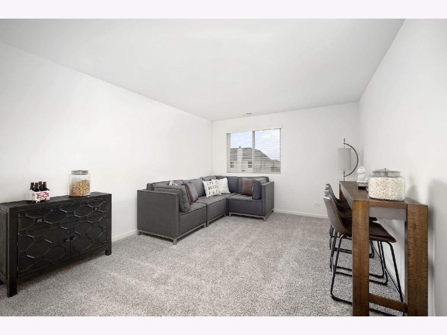
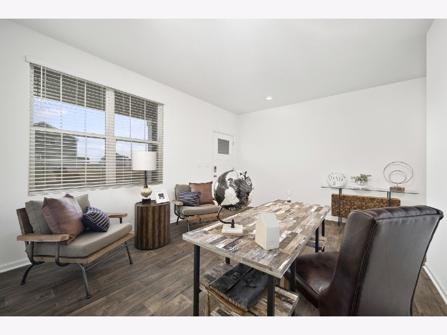
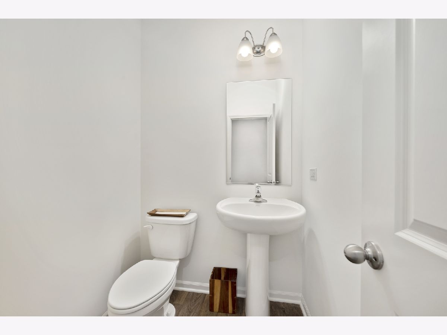
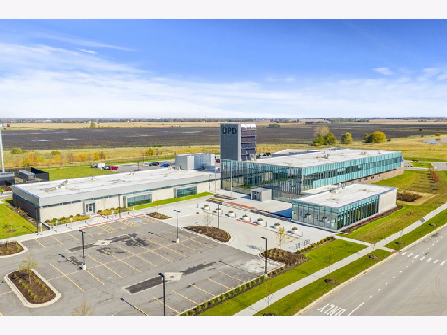
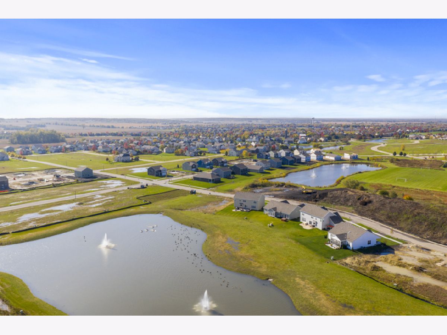
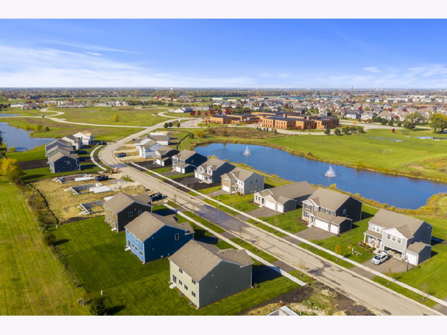
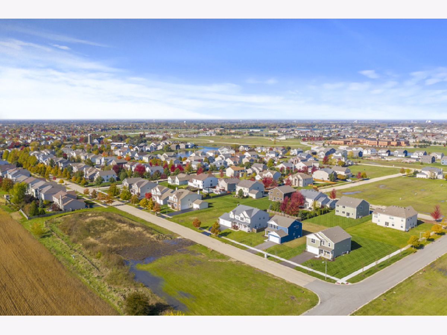
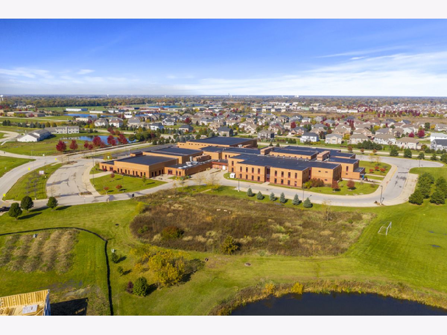
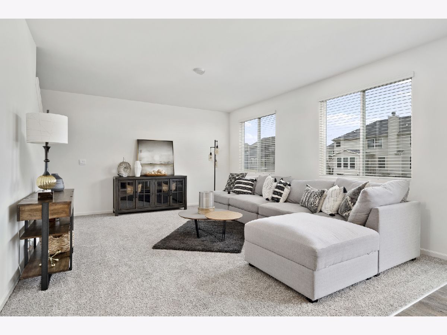
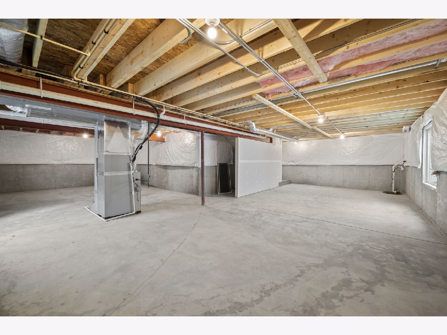
Room Specifics
Total Bedrooms: 4
Bedrooms Above Ground: 4
Bedrooms Below Ground: 0
Dimensions: —
Floor Type: —
Dimensions: —
Floor Type: —
Dimensions: —
Floor Type: —
Full Bathrooms: 3
Bathroom Amenities: Double Sink
Bathroom in Basement: 0
Rooms: —
Basement Description: Unfinished
Other Specifics
| 2 | |
| — | |
| Asphalt | |
| — | |
| — | |
| 75X149 | |
| Unfinished | |
| — | |
| — | |
| — | |
| Not in DB | |
| — | |
| — | |
| — | |
| — |
Tax History
| Year | Property Taxes |
|---|
Contact Agent
Nearby Similar Homes
Nearby Sold Comparables
Contact Agent
Listing Provided By
RE/MAX Ultimate Professionals

