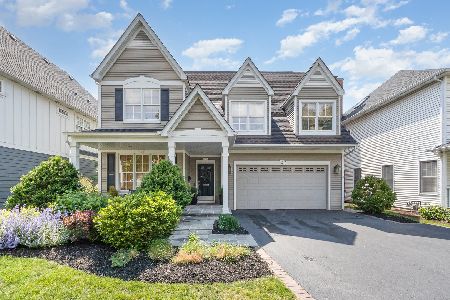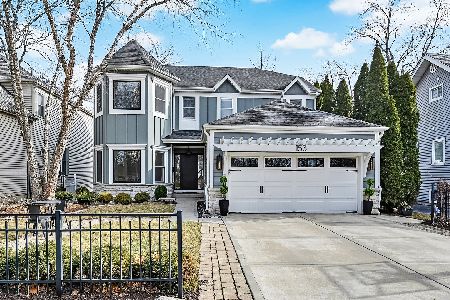152 Oak Street, Elmhurst, Illinois 60126
$1,875,000
|
Sold
|
|
| Status: | Closed |
| Sqft: | 4,760 |
| Cost/Sqft: | $410 |
| Beds: | 5 |
| Baths: | 7 |
| Year Built: | 2021 |
| Property Taxes: | $6,494 |
| Days On Market: | 1541 |
| Lot Size: | 0,26 |
Description
100% COMPLETE NEW CONSTRUCTION, WALK TO TOWN...READY TO MOVE IN! A fresh new custom design offering a MAIN LEVEL PRIMARY BEDROOM SUITE, EXTRAORDINARY finished basement, and a separated floorplan are among the many features that set this craftsman home apart from the rest and will perfectly transition with your changing needs. Over 7,200 SF of luxury finished living space sited on an impressive 75' x 150' ft lot. Chic and bright kitchen with complete Thermador appliance package, large center island, custom cabinets, skylights, fireplace, walk-in-pantry and butler's pantry with wine cooler and ice maker connects kitchen to grand dining room perfect for entertaining. Sliding doors to deck off kitchen with heavy timber trellis & audio speakers in addition to the brick paver patio off 1st floor primary and family room. Luxurious primary bedroom on first floor featuring ensuite with double vanity and body spray & steam shower. Large mud room with built-ins. TWO separate laundry locations, main and 2nd level. The wide and welcoming hallway on the 2nd level leads to four large bedrooms with en-suites and walk-in closets. WOW... the finished lower level is a show stopper!!! Featuring high ceilings, hydronic heat in floors, 6th bedroom with private full bath, custom bar w/ 2 under counter refrigerators & ice maker, family room, game area, theater room, stunning glass wine room, home gym, and half bath. Speakers & built-in Alexa throughout the whole house including the three-car garage with epoxy finished floor & hydronic heat. Brick paver driveway, security system, and exterior cameras (front & rear). Walking distance to downtown Elmhurst, train, library, top rated schools, parks, and easy highway access.
Property Specifics
| Single Family | |
| — | |
| — | |
| 2021 | |
| — | |
| CUSTOM SFH | |
| No | |
| 0.26 |
| Du Page | |
| — | |
| — / Not Applicable | |
| — | |
| — | |
| — | |
| 11262365 | |
| 0602112022 |
Nearby Schools
| NAME: | DISTRICT: | DISTANCE: | |
|---|---|---|---|
|
Grade School
Hawthorne Elementary School |
205 | — | |
|
Middle School
Sandburg Middle School |
205 | Not in DB | |
|
High School
York Community High School |
205 | Not in DB | |
Property History
| DATE: | EVENT: | PRICE: | SOURCE: |
|---|---|---|---|
| 14 Apr, 2022 | Sold | $1,875,000 | MRED MLS |
| 10 Feb, 2022 | Under contract | $1,950,000 | MRED MLS |
| — | Last price change | $2,000,000 | MRED MLS |
| 3 Nov, 2021 | Listed for sale | $2,000,000 | MRED MLS |
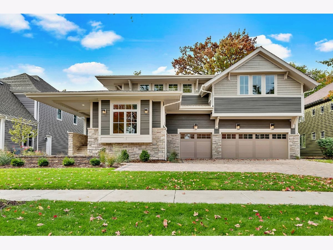
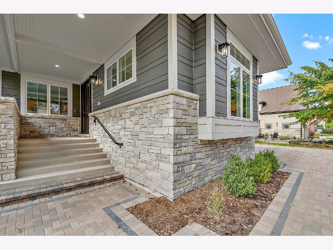
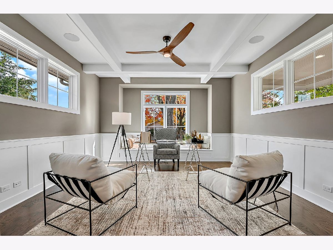
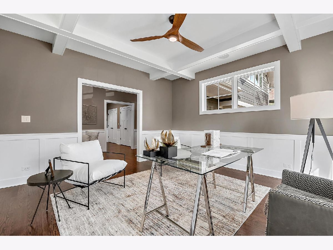
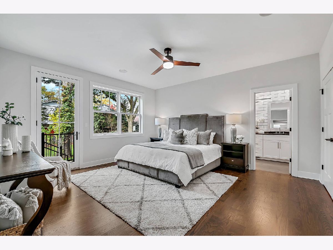
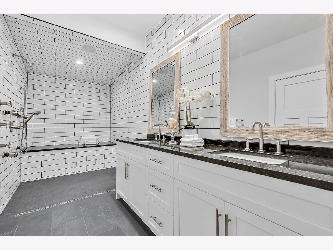
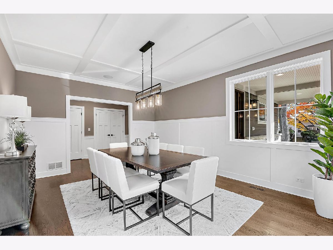
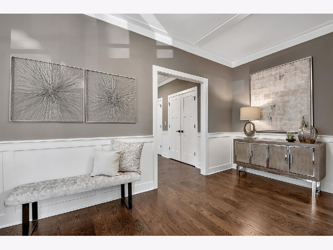
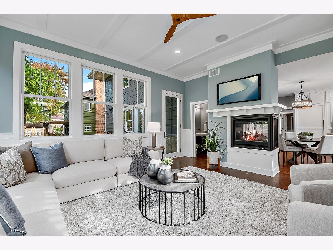
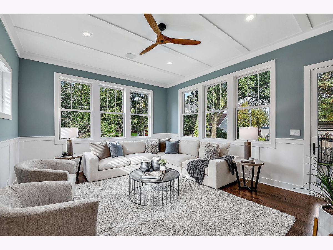
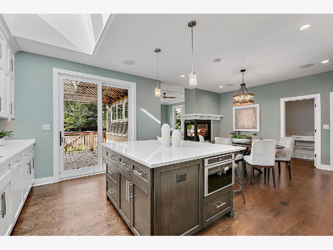
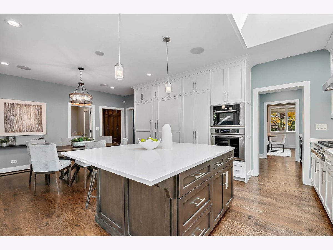
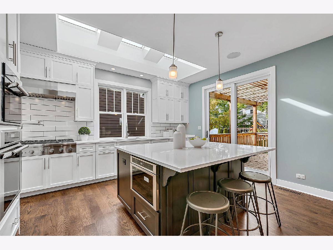
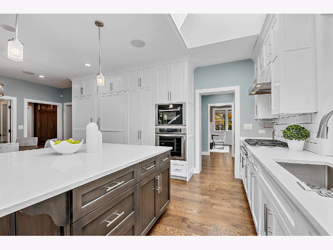
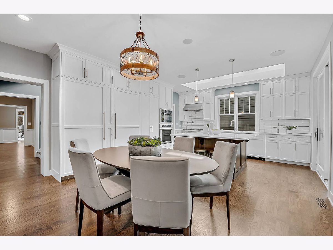
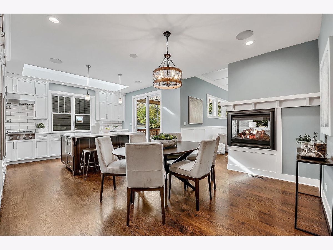
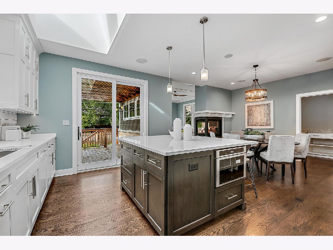
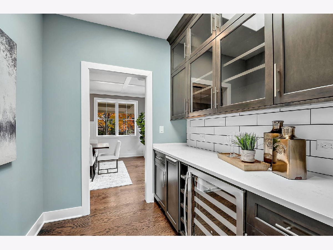
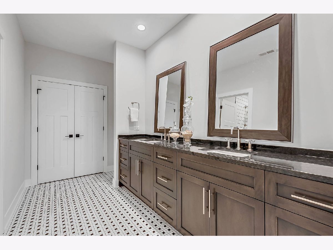
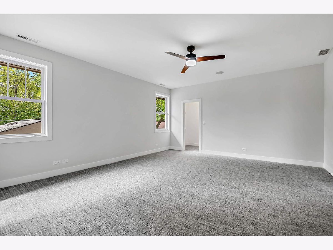
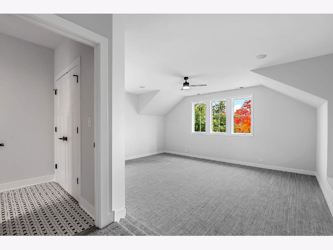
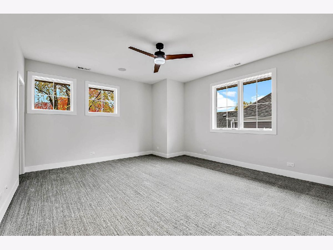
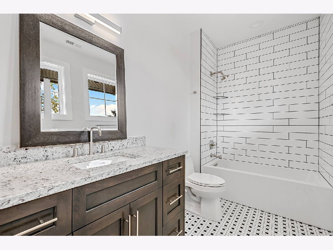
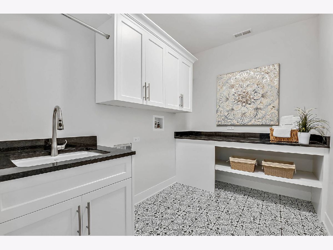
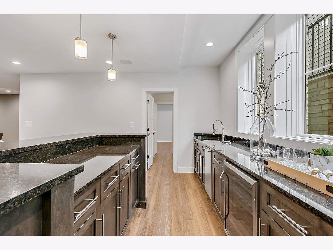
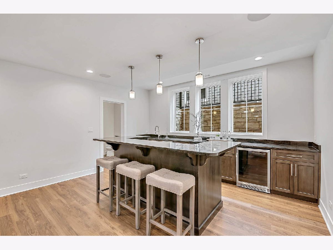
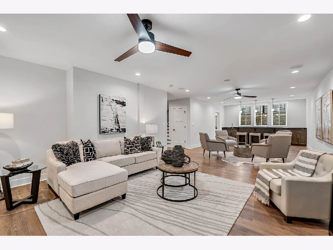
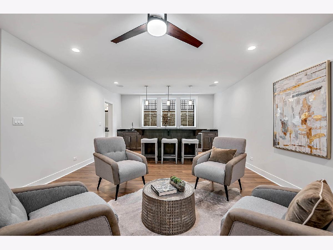
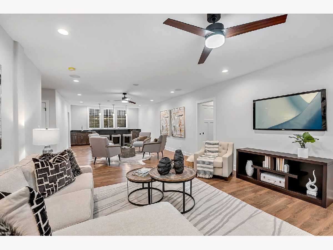
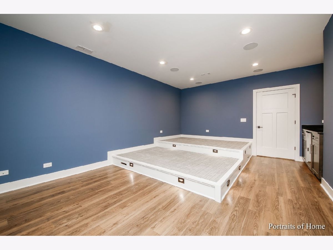
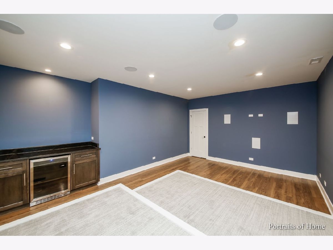
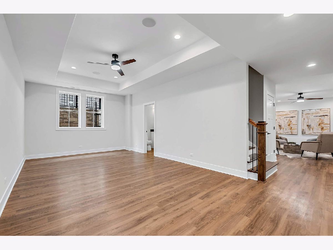
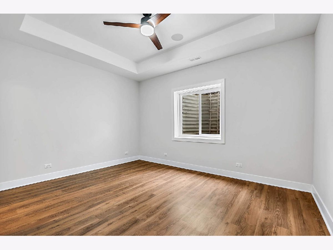
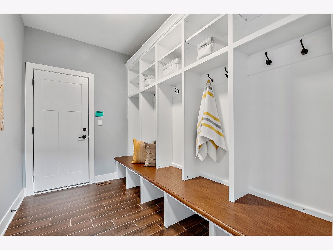
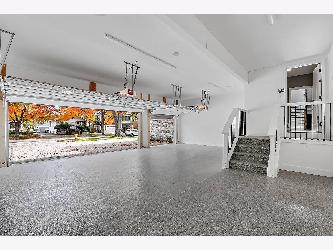
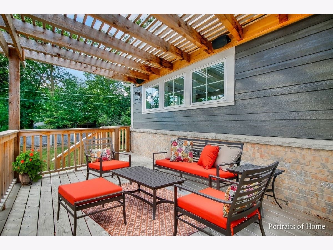
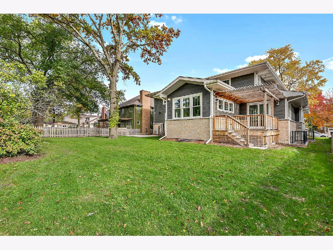
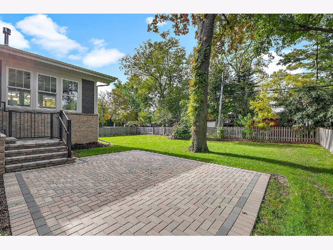
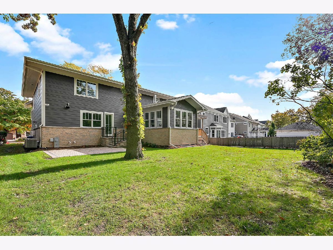
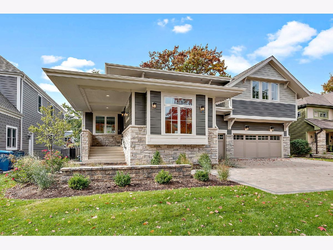
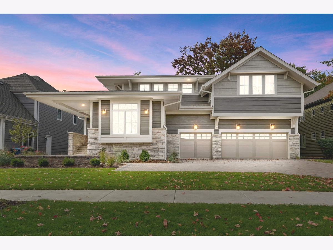
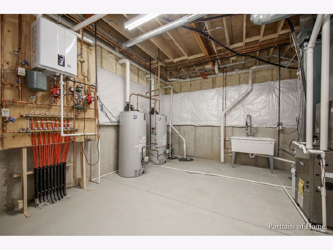
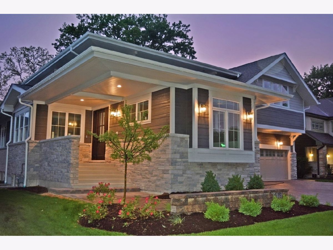
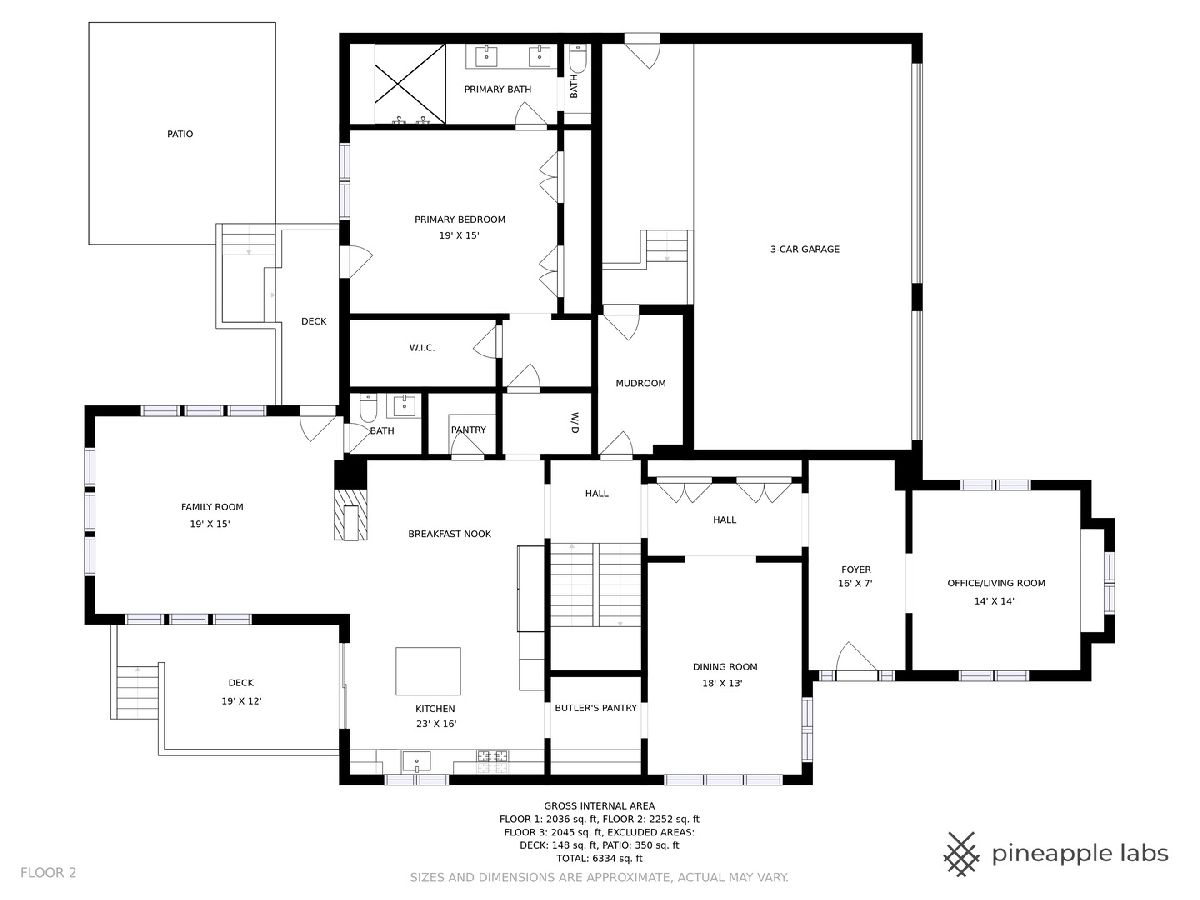
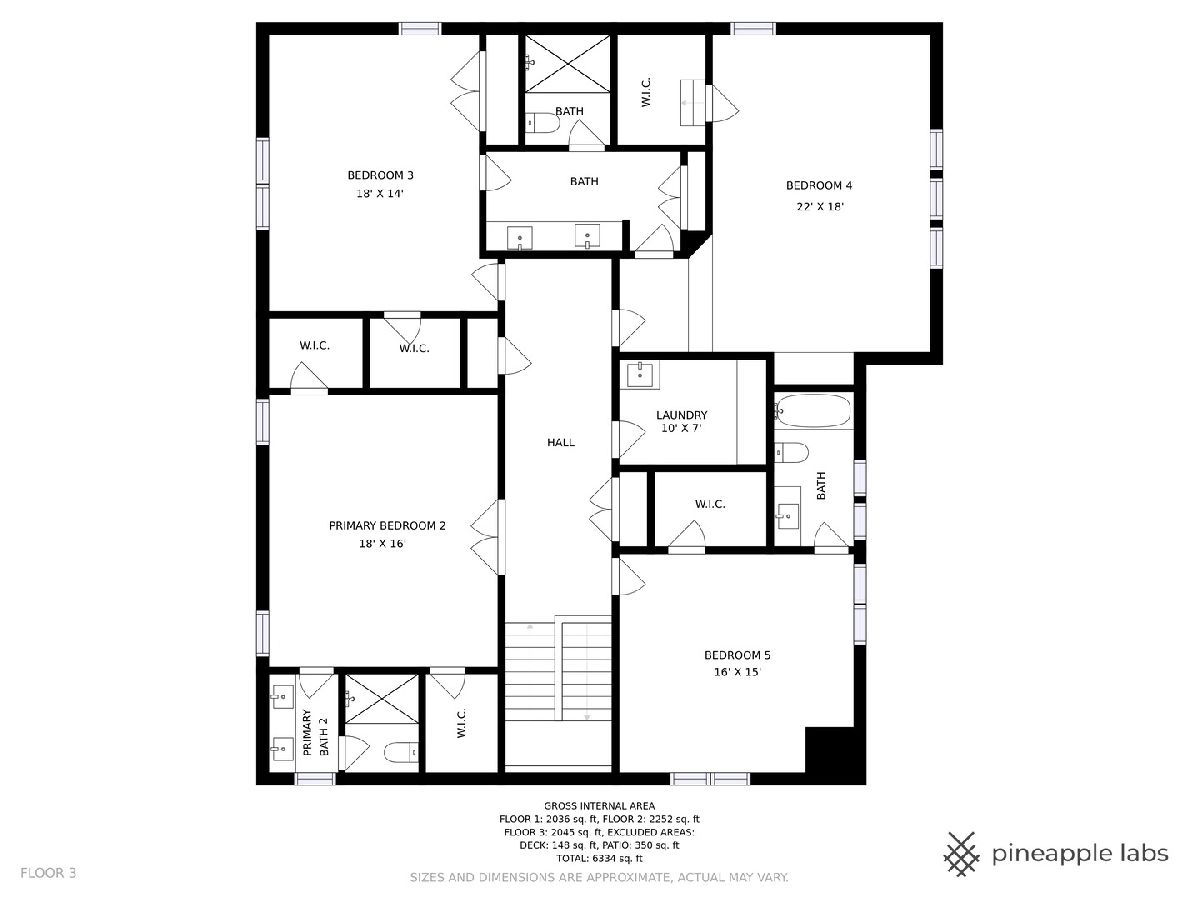
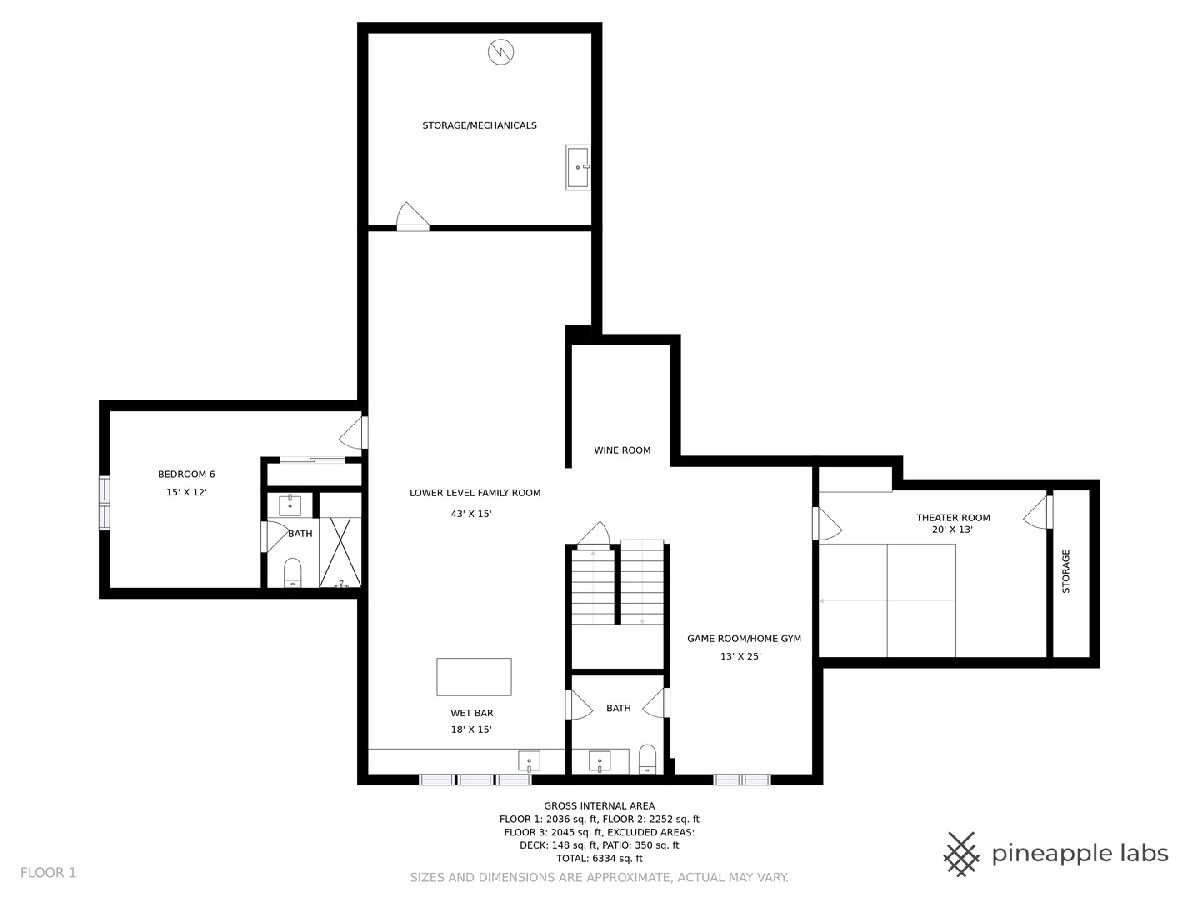
Room Specifics
Total Bedrooms: 6
Bedrooms Above Ground: 5
Bedrooms Below Ground: 1
Dimensions: —
Floor Type: —
Dimensions: —
Floor Type: —
Dimensions: —
Floor Type: —
Dimensions: —
Floor Type: —
Dimensions: —
Floor Type: —
Full Bathrooms: 7
Bathroom Amenities: Steam Shower,Double Sink,Full Body Spray Shower
Bathroom in Basement: 1
Rooms: —
Basement Description: Finished
Other Specifics
| 3 | |
| — | |
| Brick | |
| — | |
| — | |
| 75X150 | |
| Pull Down Stair | |
| — | |
| — | |
| — | |
| Not in DB | |
| — | |
| — | |
| — | |
| — |
Tax History
| Year | Property Taxes |
|---|---|
| 2022 | $6,494 |
Contact Agent
Nearby Similar Homes
Nearby Sold Comparables
Contact Agent
Listing Provided By
Coldwell Banker Realty








